1170 Heron Point Drive, Inverness, FL 34453
Local realty services provided by:Tomlin St Cyr Real Estate Services ERA Powered
Listed by: james porschakin
Office: adams homes realty inc
MLS#:OM709554
Source:MFRMLS
Price summary
- Price:$304,050
- Price per sq. ft.:$167.06
- Monthly HOA dues:$113
About this home
The Oasis House - Located in " The Premier Gated, Lakeside Community of Wyld Palms. This Brand-New Block Home Features - 3 Bedrooms/2 Baths, and 2 Car Garage. This architectural design combines charm, functionality and relaxation for comfortable living. This home boasts a welcoming foyer, tall, vaulted ceilings, gleaming ceramic tile floors, with plenty of natural light throughout. The kitchen has an abundance of upgraded cabinetry w/ crown molding to give a finished polished look, granite countertops, an island/ breakfast bar, stainless- steel appliance pkg, and a pantry closet. The living & dining room area is expansive with many options for furniture placement; the recessed lighting adds to the warm ambiance. The primary suite is your tranquil oasis, perfect for unwinding after a long day. The spa inspired ensuite includes dual sinks, a glass enclosed tile walk- in shower, and a deep soaking tub. There are two additional guest bedroom and a guest bathroom with a vanity and a deep soaking tub/ shower combo. The laundry room is conveniently located leading to the two -car garage. The lanai is your peaceful retreat overlooking your beautiful backyard. This community offers a Grand Clubhouse, with a swimming facility, pool side grill, gym and a community room. This community has very low hoa fees, buyer incentives, if utilizing the builder preferred lender, your closing costs are paid! Located just 3 miles from the historic downtown Inverness, near restaurants, entertainment, shopping, boating, golf, tennis, medical facilities and much more. 1 hour drive to Tampa & Orlando. Note: The pictures are of the same model home in this community, same floor plan, colors may vary. Located on Lot:161 Stop by the sales center, the properties are secured, the sales staff will assist you. The Sales Price is a Promotion, Expires 02/01/2026 at 5pm. BUILDER WARRANTY! This Home Qualifies for Closing Cost Assistance When Buyer Closes with Seller Approved Lender
Contact an agent
Home facts
- Year built:2025
- Listing ID #:OM709554
- Added:151 day(s) ago
- Updated:February 13, 2026 at 03:06 PM
Rooms and interior
- Bedrooms:4
- Total bathrooms:2
- Full bathrooms:2
- Living area:1,820 sq. ft.
Heating and cooling
- Cooling:Central Air
- Heating:Electric, Heat Pump
Structure and exterior
- Roof:Shingle
- Year built:2025
- Building area:1,820 sq. ft.
- Lot area:0.16 Acres
Schools
- High school:Citrus High School
- Middle school:Inverness Middle School
- Elementary school:Hernando Elementary
Utilities
- Water:Public
- Sewer:Public Sewer, Sewer Available
Finances and disclosures
- Price:$304,050
- Price per sq. ft.:$167.06
- Tax amount:$329 (2025)
New listings near 1170 Heron Point Drive
- New
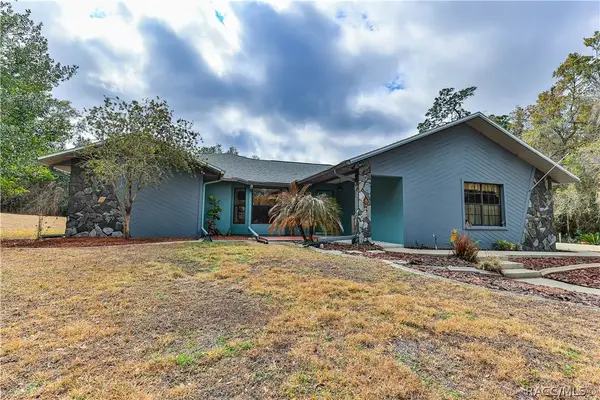 $309,000Active2 beds 2 baths1,775 sq. ft.
$309,000Active2 beds 2 baths1,775 sq. ft.6056 E Devon Lane, Inverness, FL 34452
MLS# 852310Listed by: DISCOUNT REALTY FLORIDA, LLC - New
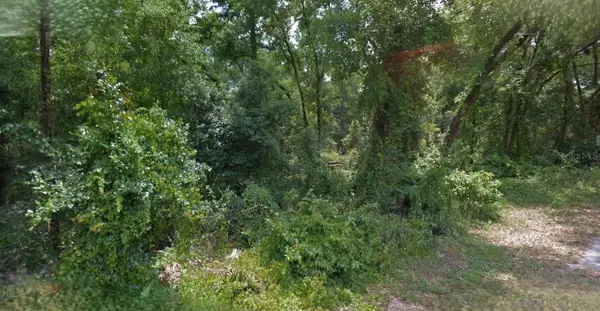 $27,000Active0.22 Acres
$27,000Active0.22 Acres5986 E Waverly Street, INVERNESS, FL 34452
MLS# O6382269Listed by: AMERICAN RESALES - New
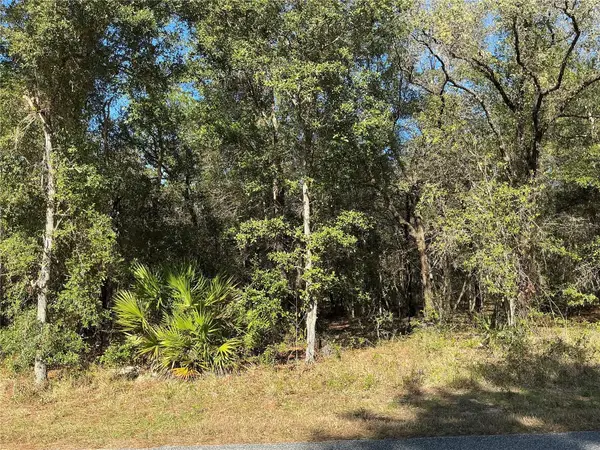 $38,000Active0.75 Acres
$38,000Active0.75 Acres2039 E Newhaven Street, INVERNESS, FL 34453
MLS# OM718641Listed by: UDI LLC - New
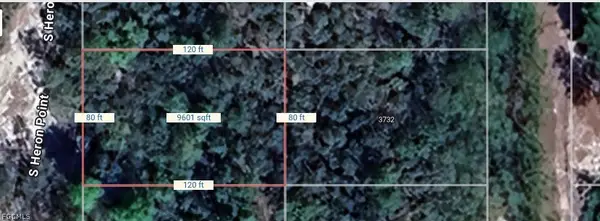 $13,000Active0 Acres
$13,000Active0 Acres3733 S Heron Point, Inverness, FL 34450
MLS# 2026007382Listed by: PASSKEY REALTY LLC - New
 $199,900Active2 beds 2 baths1,344 sq. ft.
$199,900Active2 beds 2 baths1,344 sq. ft.507 Pineaire Street, Inverness, FL 34452
MLS# 852134Listed by: CENTURY 21 J.W.MORTON R.E. - New
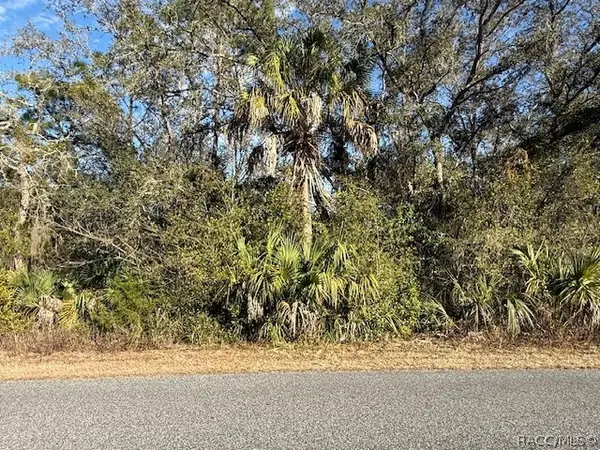 $22,500Active0.25 Acres
$22,500Active0.25 Acres85 N West Avenue, Inverness, FL 34453
MLS# 852210Listed by: CENTURY 21 J.W.MORTON R.E. 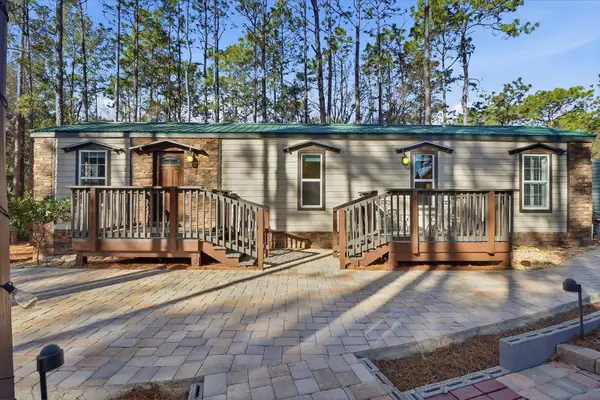 $215,000Pending2 beds 1 baths728 sq. ft.
$215,000Pending2 beds 1 baths728 sq. ft.8780 S Deerstalker Terrace, INVERNESS, FL 34452
MLS# OM718448Listed by: WAVE ELITE REALTY LLC- New
 $182,000Active2 beds 2 baths1,158 sq. ft.
$182,000Active2 beds 2 baths1,158 sq. ft.2048 Forest Drive, Inverness, FL 34453
MLS# 852202Listed by: COLDWELL BANKER INVESTORS REALTY - New
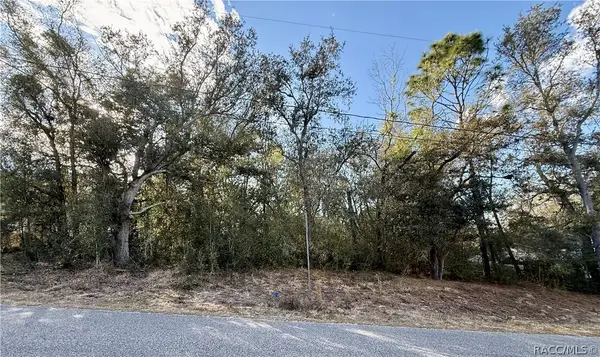 $22,500Active0.25 Acres
$22,500Active0.25 Acres94 N West Avenue, Inverness, FL 34453
MLS# 852205Listed by: CENTURY 21 J.W.MORTON R.E. - Open Sat, 11am to 1pmNew
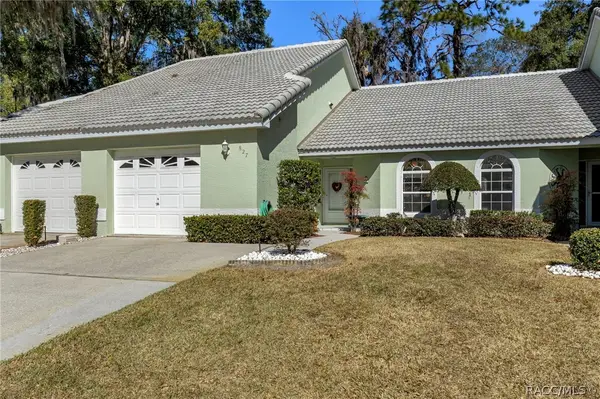 $225,000Active2 beds 2 baths1,195 sq. ft.
$225,000Active2 beds 2 baths1,195 sq. ft.827 Inverie Court, Inverness, FL 34453
MLS# 852189Listed by: CENTURY 21 J.W.MORTON R.E.

