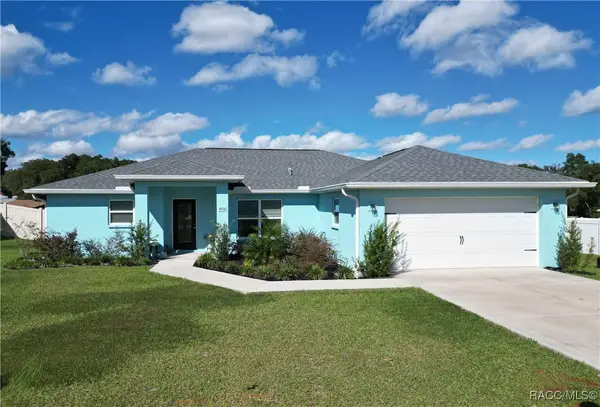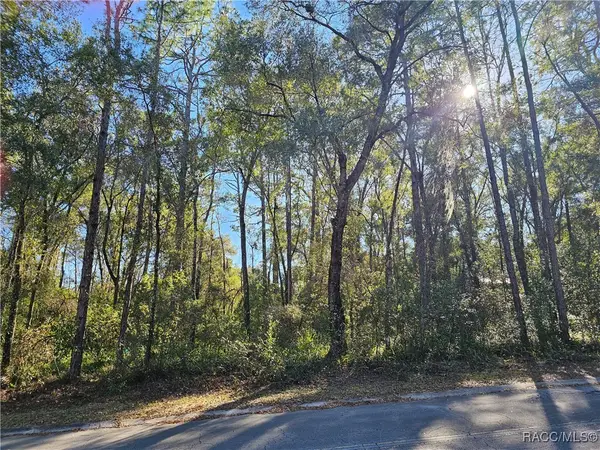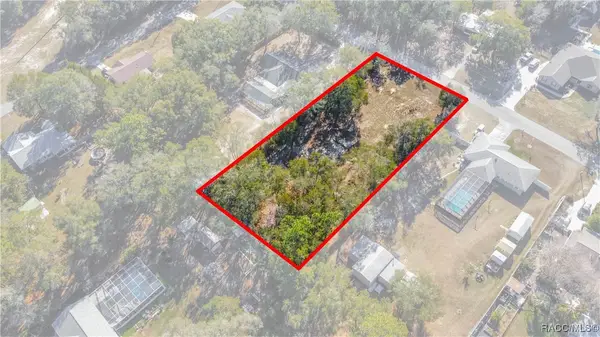1191 N Chance Way, Inverness, FL 34453
Local realty services provided by:ERA American Suncoast
Listed by: sam saeijs
Office: century 21 j.w.morton r.e.
MLS#:850061
Source:FL_CMLS
Price summary
- Price:$449,000
- Price per sq. ft.:$155.26
- Monthly HOA dues:$9.08
About this home
Step into refined modern living with this brand-new 3 bedroom, 2 bathroom new construction home with exceptional craftsmanship and attention to detail. From the moment you enter, the open layout, natural light, and upscale finishes create a polished and inviting atmosphere.The designer kitchen features premium cabinetry, Granite countertops, upgraded lighting, and a contemporary aesthetic that complements the home’s clean architectural lines. Every space is thoughtfully designed for both comfort and style. The primary suite offers a sophisticated retreat with a floor-to-ceiling tiled walk-in shower, frameless glass, dual stone vanities, and matte-black fixtures, creating a bold yet elegant finish. Additional bedrooms are spacious, bright, and versatile for guests, family, or office use. Located in a desirable Inverness neighborhood, you’re just minutes from lakes, trails, parks, and downtown conveniences. This home delivers the perfect blend of luxury, quality, and effortless living—a standout new construction. Seller is offering a $5,000 credit that may be applied toward buyer’s closing costs or prepaid expenses with an acceptable offer.
Contact an agent
Home facts
- Year built:2025
- Listing ID #:850061
- Added:47 day(s) ago
- Updated:December 29, 2025 at 01:03 AM
Rooms and interior
- Bedrooms:3
- Total bathrooms:2
- Full bathrooms:2
- Living area:1,997 sq. ft.
Heating and cooling
- Cooling:Central Air, Electric
- Heating:Central, Electric
Structure and exterior
- Roof:Asphalt, Shingle
- Year built:2025
- Building area:1,997 sq. ft.
- Lot area:0.6 Acres
Schools
- High school:Citrus High
- Middle school:Inverness Middle
- Elementary school:Hernando Elementary
Utilities
- Water:Public
- Sewer:Septic Tank
Finances and disclosures
- Price:$449,000
- Price per sq. ft.:$155.26
- Tax amount:$271 (2024)
New listings near 1191 N Chance Way
- New
 $247,999Active3 beds 2 baths1,336 sq. ft.
$247,999Active3 beds 2 baths1,336 sq. ft.4817 S Apopka Avenue, Inverness, FL 34452
MLS# 850767Listed by: THE HOLLOWAY GROUP - New
 $285,000Active3 beds 2 baths1,496 sq. ft.
$285,000Active3 beds 2 baths1,496 sq. ft.4501 E Ravenna Street, Inverness, FL 34453
MLS# 851011Listed by: REAL BROKER, LLC - New
 $320,000Active3 beds 2 baths1,459 sq. ft.
$320,000Active3 beds 2 baths1,459 sq. ft.3316 E Anderson Street, Inverness, FL 34453
MLS# 851006Listed by: PLANTATION REALTY, INC. - New
 $17,000Active0.22 Acres
$17,000Active0.22 Acres6342 E Glover Street, Inverness, FL 34452
MLS# 850951Listed by: TROPIC SHORES REALTY - New
 $49,900Active0.76 Acres
$49,900Active0.76 Acres5595 E Arthur Street, Inverness, FL 34452
MLS# 850938Listed by: CENTURY 21 J.W.MORTON R.E. - New
 $262,900Active3 beds 2 baths1,380 sq. ft.
$262,900Active3 beds 2 baths1,380 sq. ft.14 S Charles Avenue, INVERNESS, FL 34453
MLS# TB8459219Listed by: KIVELIER REALTY GROUP LLC - New
 $385,000Active3 beds 2 baths1,800 sq. ft.
$385,000Active3 beds 2 baths1,800 sq. ft.2320 & 2322 N Dee River Road, Inverness, FL 34453
MLS# 850887Listed by: KELLER WILLIAMS REALTY - ELITE PARTNERS II - New
 $40,000Active0.47 Acres
$40,000Active0.47 Acres9157 E Moccasin Slough Road, Inverness, FL 34450
MLS# 850361Listed by: KELLER WILLIAMS REALTY - ELITE PARTNERS II - New
 $425,000Active5 beds 3 baths2,987 sq. ft.
$425,000Active5 beds 3 baths2,987 sq. ft.110 N Rooks Avenue, Inverness, FL 34453
MLS# 850988Listed by: SUNSHINE SIGNATURE HOMES - New
 $689,000Active4 beds 4 baths3,723 sq. ft.
$689,000Active4 beds 4 baths3,723 sq. ft.397 N Spend A Buck Drive, Inverness, FL 34453
MLS# 850879Listed by: REALTRUST REALTY
