Local realty services provided by:Bingham Realty ERA Powered
1280 Heron Point Drive,Inverness, FL 34453
$322,450
- 4 Beds
- 2 Baths
- 2,020 sq. ft.
- Single family
- Active
Listed by: jane otis
Office: adams homes inc.
MLS#:829999
Source:FL_CMLS
Price summary
- Price:$322,450
- Price per sq. ft.:$159.63
- Monthly HOA dues:$113
About this home
One or more photo(s) has been virtually staged. The Floridian - Located in the " Premier Gated, Lakeside Community of Wyld Palms - The 2020 floorplan is a contemporary and well - designed layout that caters to the needs of modern families. Featuring a spacious living area with an open - concept design, creating a seamless flow between the main living spaces. The kitchen is thoughtfully designed with modern appliances, ample counter space, and a breakfast area. The bedrooms are strategically placed to provide privacy and comfort. The master suite features a generous bedroom, a walk - in closet, and an ensuite bathroom with double vanity and a glass enclosed walk-in shower. The three additional bedrooms offer adequate space for family members, and guests or a designated space for a home office. The 2020 floor plan also includes a large laundry room, a concrete patio for outdoor living, and a 2 - car garage. The thoughtful design and practical layout provide for a comfortable, functional home. The community offers a state-of-the-art club house, swimming facilities and gym. THIS COMMUNITY OFFERS LOW HOA FEES, ASSISTANCE WITH CLOSING COST WHEN THE BUYER CLOSES WITH THE SELLERS APPROVED LENDERS. ASK ABOUT THE ADDITIONAL BUYER INCENTIVES! Just minutes from downtown Inverness, near the rails to trails, boating, parks, restaurants, entertainment, shopping and much more! 1 hour to Tampa & Orlando. NOTE: THE REDUCED PRICE IS A PROMOTION, PRICE EFFECTIVE UNTIL 5PM ON 03/08/2026 Prices are subject to change. One or more photos have been vitually staged. Located on lot: 144
Contact an agent
Home facts
- Year built:2024
- Listing ID #:829999
- Added:761 day(s) ago
- Updated:February 10, 2026 at 03:24 PM
Rooms and interior
- Bedrooms:4
- Total bathrooms:2
- Full bathrooms:2
- Living area:2,020 sq. ft.
Heating and cooling
- Cooling:Central Air, Electric
- Heating:Heat Pump
Structure and exterior
- Roof:Asphalt, Ridge Vents, Shingle
- Year built:2024
- Building area:2,020 sq. ft.
- Lot area:0.15 Acres
Schools
- High school:Citrus High
- Middle school:Inverness Middle
- Elementary school:Hernando Elementary
Utilities
- Sewer:Public Sewer, Underground Utilities
Finances and disclosures
- Price:$322,450
- Price per sq. ft.:$159.63
- Tax amount:$332 (2023)
New listings near 1280 Heron Point Drive
- New
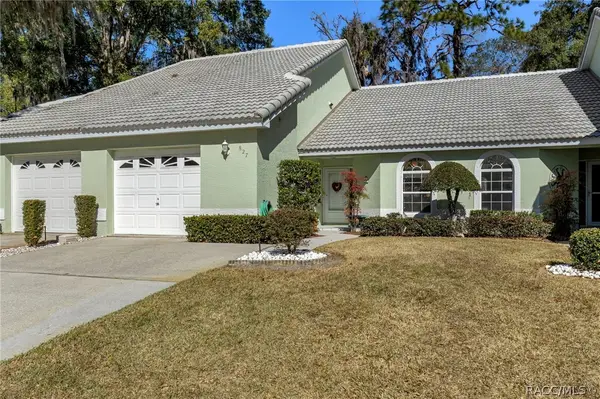 $225,000Active2 beds 2 baths1,195 sq. ft.
$225,000Active2 beds 2 baths1,195 sq. ft.827 Inverie Court, Inverness, FL 34453
MLS# 852189Listed by: CENTURY 21 J.W.MORTON R.E. - New
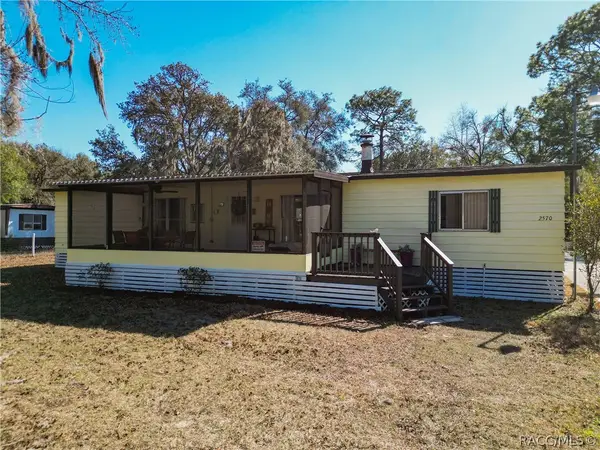 $169,900Active3 beds 2 baths1,344 sq. ft.
$169,900Active3 beds 2 baths1,344 sq. ft.2570 E Mars Street, Inverness, FL 34453
MLS# 852094Listed by: RE/MAX PREMIER REALTY - Open Sun, 12 to 2pmNew
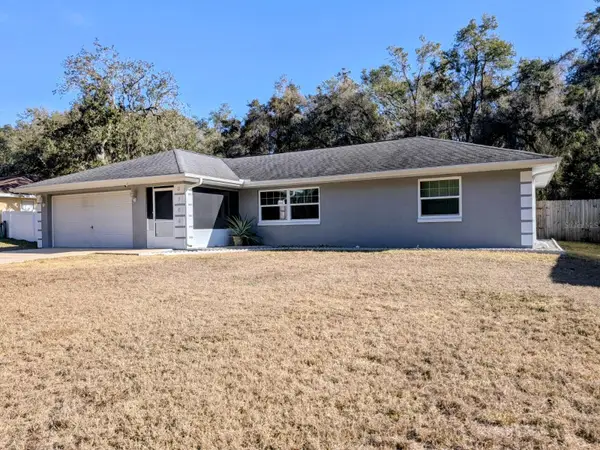 $259,900Active3 beds 2 baths1,380 sq. ft.
$259,900Active3 beds 2 baths1,380 sq. ft.3764 E Sanders Street, INVERNESS, FL 34453
MLS# OM717700Listed by: SELLSTATE NEXT GENERATION REAL - Open Sun, 3 to 5pmNew
 $250,000Active2 beds 2 baths1,270 sq. ft.
$250,000Active2 beds 2 baths1,270 sq. ft.410 Daisy Lane, INVERNESS, FL 34452
MLS# OM718286Listed by: SELLSTATE NEXT GENERATION REAL - New
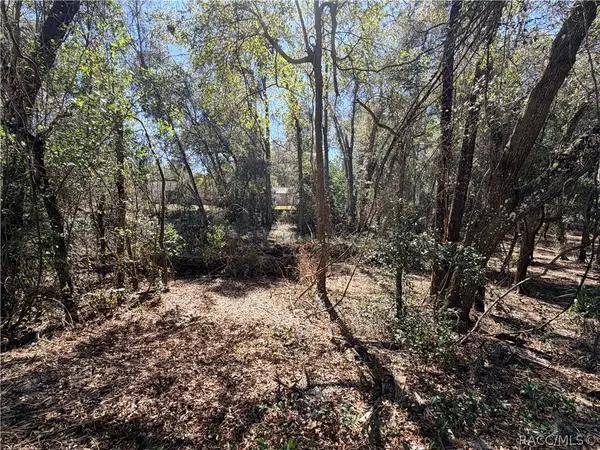 $23,000Active0.44 Acres
$23,000Active0.44 Acres3910 E Scotty Street, Inverness, FL 34453
MLS# 852129Listed by: SELLSTATE NEXT GENERATION REAL - New
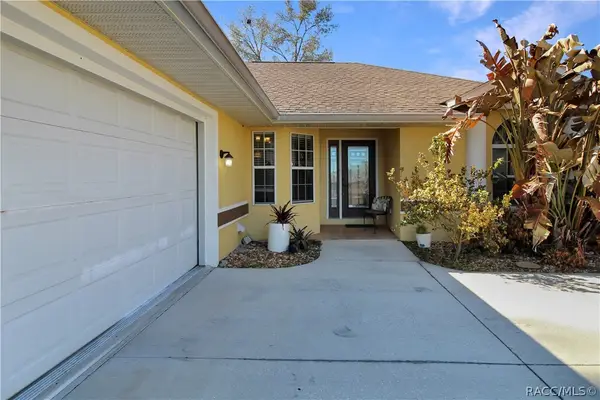 $260,000Active3 beds 2 baths1,525 sq. ft.
$260,000Active3 beds 2 baths1,525 sq. ft.5270 S Atwood Terrace, Inverness, FL 34452
MLS# 852144Listed by: KELLER WILLIAMS REALTY - ELITE PARTNERS II - New
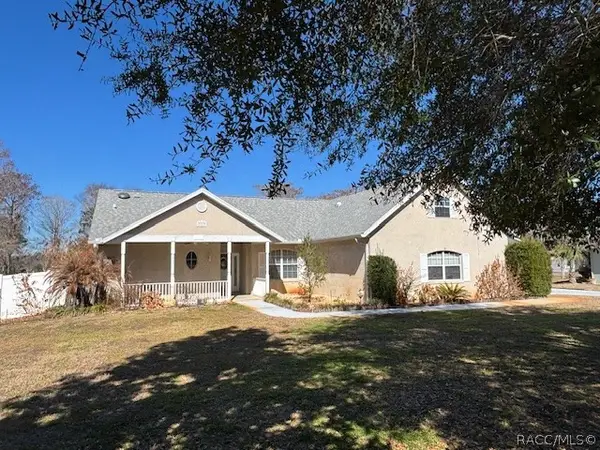 $400,000Active3 beds 2 baths1,849 sq. ft.
$400,000Active3 beds 2 baths1,849 sq. ft.7379 E Applewood Drive, Inverness, FL 34450
MLS# 852147Listed by: RE/MAX REALTY ONE - New
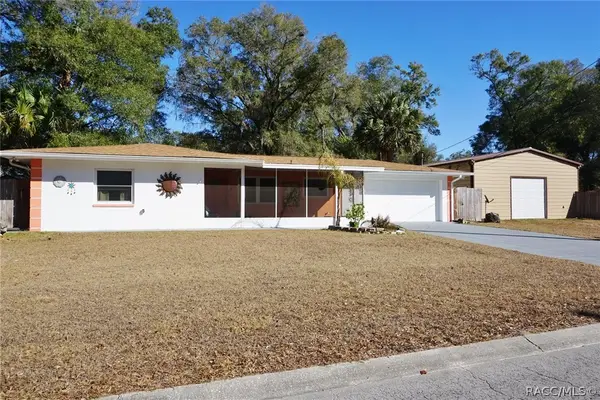 $324,900Active3 beds 2 baths1,393 sq. ft.
$324,900Active3 beds 2 baths1,393 sq. ft.3523 S Dayton Terrace, Inverness, FL 34452
MLS# 852136Listed by: TOP PERFORMANCE REAL EST. CONS - New
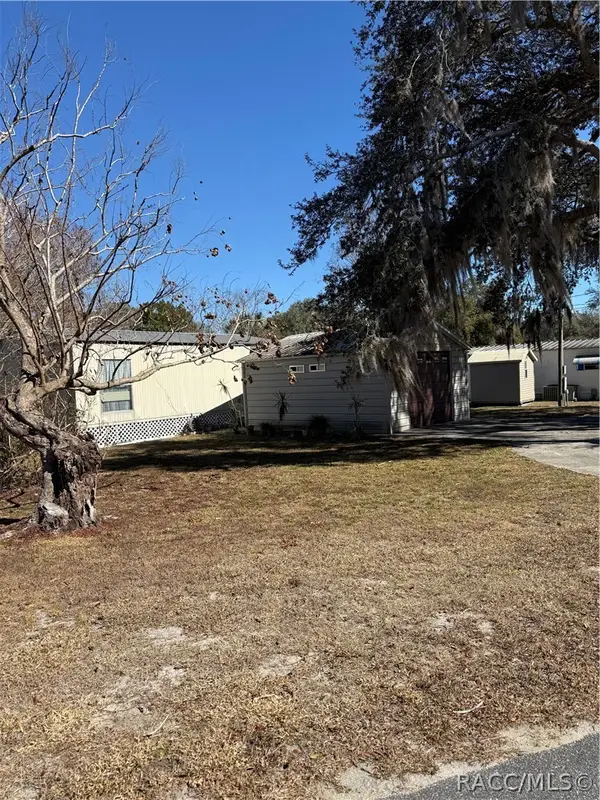 $167,250Active2 beds 1 baths864 sq. ft.
$167,250Active2 beds 1 baths864 sq. ft.10292 E Pike Drive, Inverness, FL 34450
MLS# 852027Listed by: HOME FINDER REALTY - New
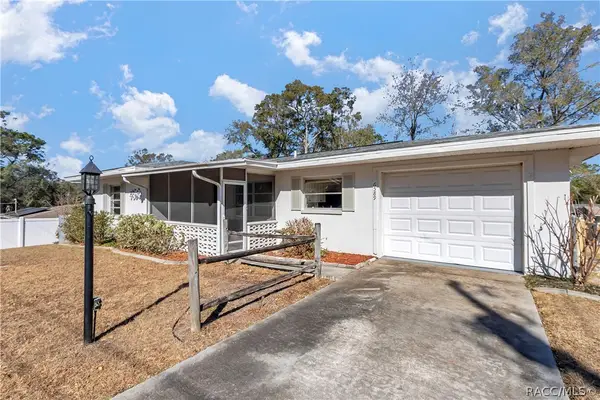 $165,000Active2 beds 1 baths953 sq. ft.
$165,000Active2 beds 1 baths953 sq. ft.6589 E Harold Lane, Inverness, FL 34452
MLS# 852044Listed by: RE/MAX CHAMPIONS

