1329 N Foxrun Terrace, Inverness, FL 34453
Local realty services provided by:ERA American Suncoast
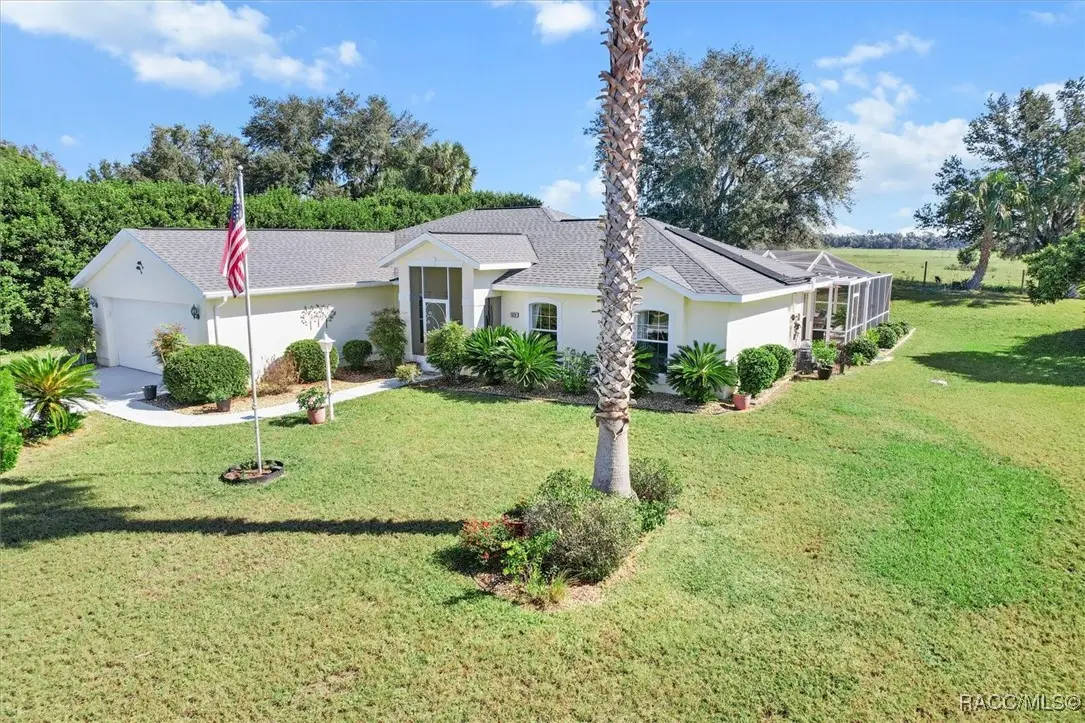


1329 N Foxrun Terrace,Inverness, FL 34453
$395,000
- 3 Beds
- 3 Baths
- 2,375 sq. ft.
- Single family
- Active
Listed by:
- Larry Baughman(989) 387 - 0442ERA American Suncoast
MLS#:838411
Source:FL_CMLS
Price summary
- Price:$395,000
- Price per sq. ft.:$166.32
About this home
Welcome to the very desirable sub of Lakeside, this 3 bedroom 3 bath 2 car attached garage home overlooks many acres of beautiful meadows in the back of house, this home has a very open and spacious floor plan with the kitchen, dinning area and living room along with an area that can be used as an office, the split floor plan has the master suite on one side and 2 bedrooms with a guest bath on the other side, there is also a 1/2 bath coming in from the garage and a laundry area, as you enter the screened in Lanai you will see plenty of seating room around the beautiful pool, there is also a bar/kitchen area great for entertaining family and friends, the back yard area offers plenty of privacy, if you are in to biking or walking just outside the entrance of the sub you can get on the Withlacoochee scenic trails that go for many miles and also goes through the old downtown Inverness area, this home has been very well maintained by the owners and is move in ready for the buyers, if you would like to bike ride, walk, swim or just just kick back and relax and enjoy all the beauties this home has to offer than this one is for you, and NO HOA!!!
Contact an agent
Home facts
- Year built:2000
- Listing Id #:838411
- Added:293 day(s) ago
- Updated:August 13, 2025 at 02:26 PM
Rooms and interior
- Bedrooms:3
- Total bathrooms:3
- Full bathrooms:2
- Half bathrooms:1
- Living area:2,375 sq. ft.
Heating and cooling
- Cooling:Central Air, Electric
- Heating:Central, Electric
Structure and exterior
- Roof:Asphalt, Shingle
- Year built:2000
- Building area:2,375 sq. ft.
- Lot area:0.37 Acres
Schools
- High school:Citrus High
- Middle school:Inverness Middle
- Elementary school:Hernando Elementary
Utilities
- Water:Public
- Sewer:Septic Tank, Underground Utilities
Finances and disclosures
- Price:$395,000
- Price per sq. ft.:$166.32
- Tax amount:$2,263 (2023)
New listings near 1329 N Foxrun Terrace
- New
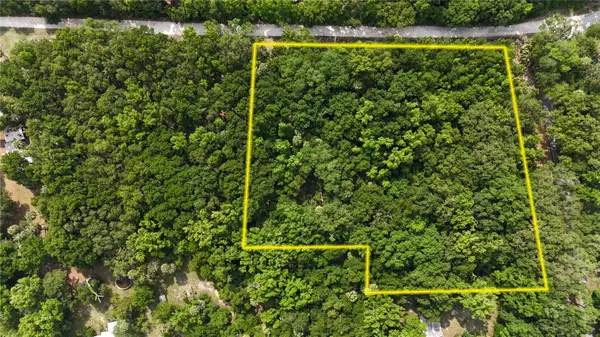 $129,400Active3.71 Acres
$129,400Active3.71 Acres2452 N Junglecamp Road, INVERNESS, FL 34453
MLS# OM707599Listed by: WHITETAIL PROPERTIES REAL ESTATE - New
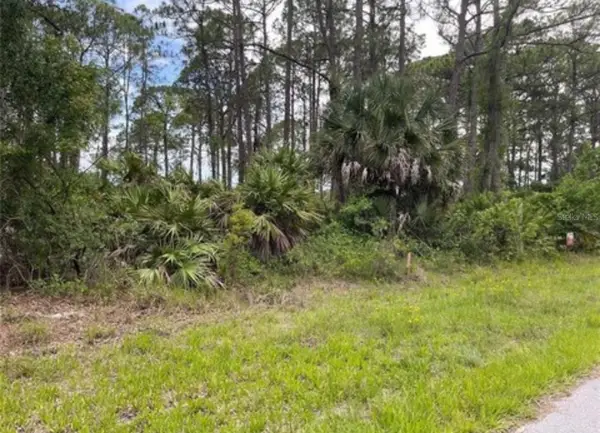 $18,900Active0.22 Acres
$18,900Active0.22 Acres6079 E Joyce Lane, INVERNESS, FL 34452
MLS# TB8417453Listed by: KELLER WILLIAMS ST PETE REALTY - New
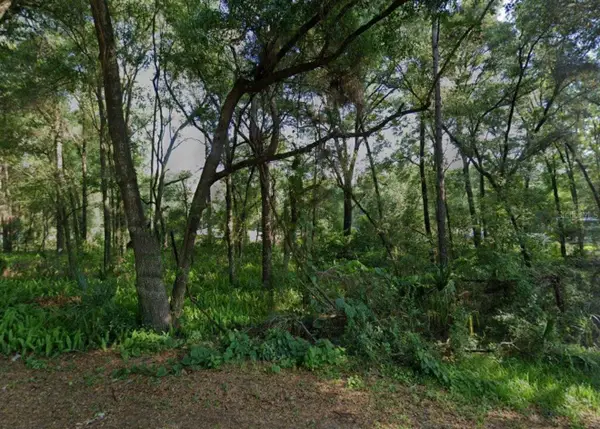 $18,900Active0.22 Acres
$18,900Active0.22 Acres3015 Eisenhower Street W, INVERNESS, FL 34453
MLS# TB8417454Listed by: KELLER WILLIAMS ST PETE REALTY - New
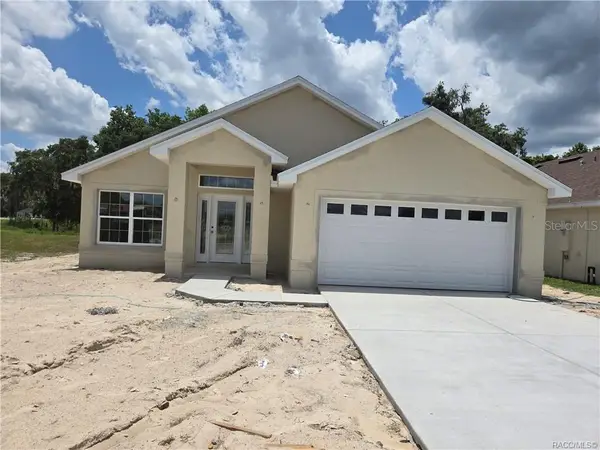 $311,250Active3 beds 2 baths1,485 sq. ft.
$311,250Active3 beds 2 baths1,485 sq. ft.1117 Heron Point Drive, INVERNESS, FL 34453
MLS# OM707535Listed by: ADAMS HOMES REALTY INC - New
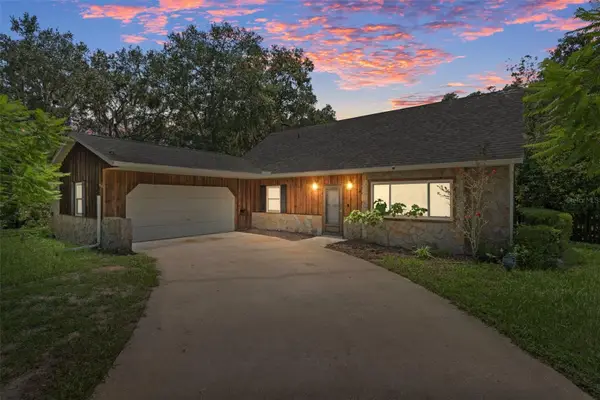 $330,000Active2 beds 3 baths1,561 sq. ft.
$330,000Active2 beds 3 baths1,561 sq. ft.212 S Ferndale Terrace, INVERNESS, FL 34450
MLS# W7878132Listed by: SUCCESS PROPERTY MANAGEMENT IN - New
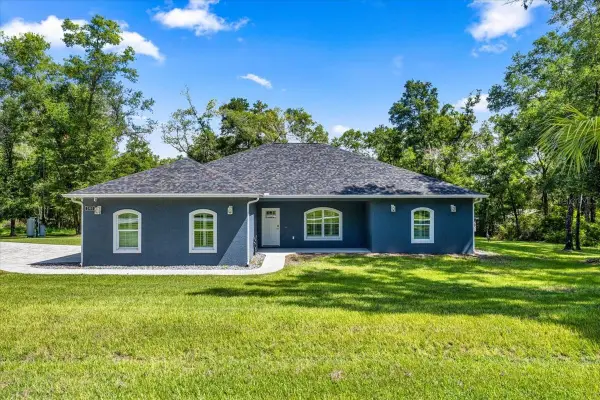 $550,000Active3 beds 2 baths2,015 sq. ft.
$550,000Active3 beds 2 baths2,015 sq. ft.2983 E Marcia Street, INVERNESS, FL 34453
MLS# G5100786Listed by: SELLSTATE NEXT GENERATION REAL - New
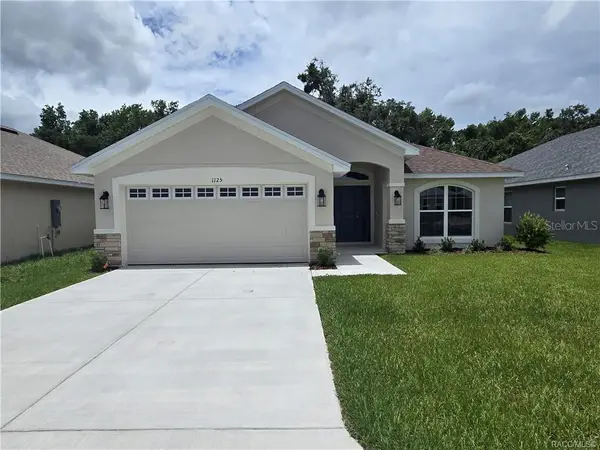 $311,050Active4 beds 2 baths1,820 sq. ft.
$311,050Active4 beds 2 baths1,820 sq. ft.1125 Heron Point Drive, INVERNESS, FL 34453
MLS# OM707527Listed by: ADAMS HOMES REALTY INC - New
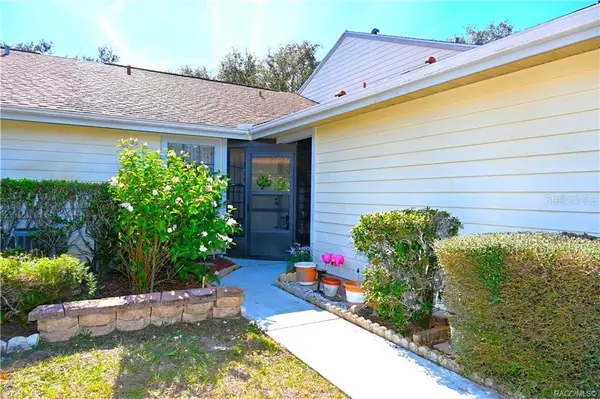 $175,000Active2 beds 2 baths986 sq. ft.
$175,000Active2 beds 2 baths986 sq. ft.11 S Heron Creek Loop, INVERNESS, FL 34450
MLS# OM707529Listed by: EXP REALTY LLC - New
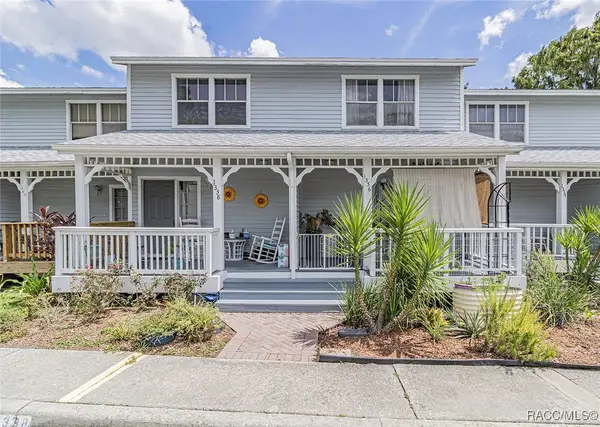 $162,000Active2 beds 3 baths1,530 sq. ft.
$162,000Active2 beds 3 baths1,530 sq. ft.1336 Cypress Cove Court, Inverness, FL 34450
MLS# 847211Listed by: CENTURY 21 J.W.MORTON R.E. - New
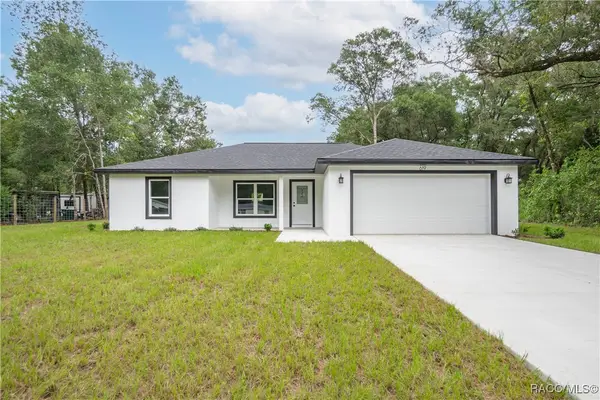 $269,900Active3 beds 2 baths1,753 sq. ft.
$269,900Active3 beds 2 baths1,753 sq. ft.619 N Corbin Avenue, Inverness, FL 34453
MLS# 847217Listed by: CENTURY 21 J.W.MORTON R.E.
