1879 Forest Drive, Inverness, FL 34453
Local realty services provided by:Bingham Realty ERA Powered
Listed by: richard fernley
Office: century 21 j.w.morton r.e.
MLS#:845950
Source:FL_CMLS
Price summary
- Price:$429,900
- Price per sq. ft.:$154.36
About this home
Acreage. Privacy. No HOA. A rare find inside Inverness city limits: 1.61 private acres, a custom-built home, multiple outbuildings—all directly across from a 290-acre park. Discover your private sanctuary within the historic City of Inverness—close to everything, yet tucked away in a peaceful setting.
This 3-bedroom, 2.5-bath, 2,454 SF home with an attached 2-car garage is located in Fletcher Heights, a quiet, non-HOA neighborhood served by public water and positioned in Flood Zone X, where no flood insurance is required.
Directly across the street sits Whispering Pines Park, featuring miles of walking and biking trails, sports courts, playgrounds, a splash pad, swimming pool, and shaded picnic areas. You’re also just minutes from the Withlacoochee State Trail, local shops, restaurants, and medical facilities—offering the perfect blend of privacy and in-town convenience.
A spacious mudroom opens to the foyer and a large open-concept living and dining area anchored by a stone-faced fireplace. The expansive kitchen includes generous cabinetry and counter space, a center island with cooktop, built-in oven and microwave, and a breakfast bar—ideal for cooking, entertaining, and everyday living.
The split-bedroom layout features oversized secondary bedrooms and a primary suite with a walk-in closet, jetted garden tub, and separate shower. A window-lined under-air rear porch overlooks the scenic, tree-lined property, offering an inviting space to relax year-round.
Outside, a 520 SF detached climate-controlled flex building provides exceptional versatility—perfect as a workshop, studio, hobby space, home office, or potential in-law or guest suite. Additional amenities include a screened gazebo, barbecue/fire pit area, two storage sheds, and a bird aviary—giving you space to create, work, store, or simply unwind.
The home has been thoughtfully updated and well-maintained, with major improvements including a new roof on the main house (2018), a new metal roof on the flex building (2019), upgraded electrical panel (2019), high-efficiency heat pump water heater (2021), and updated windows (2010).
Few properties offer this combination of upgrades, amenities, acreage, and location—especially within city limits. Schedule your private tour today.
Contact an agent
Home facts
- Year built:1983
- Listing ID #:845950
- Added:225 day(s) ago
- Updated:February 10, 2026 at 03:24 PM
Rooms and interior
- Bedrooms:3
- Total bathrooms:3
- Full bathrooms:2
- Half bathrooms:1
- Living area:2,454 sq. ft.
Heating and cooling
- Cooling:Central Air
- Heating:Heat Pump
Structure and exterior
- Roof:Asphalt, Metal, Shingle
- Year built:1983
- Building area:2,454 sq. ft.
- Lot area:1.61 Acres
Schools
- High school:Citrus High
- Middle school:Inverness Middle
- Elementary school:Pleasant Grove Elementary
Utilities
- Water:Public
- Sewer:Septic Tank
Finances and disclosures
- Price:$429,900
- Price per sq. ft.:$154.36
- Tax amount:$4,783 (2025)
New listings near 1879 Forest Drive
- New
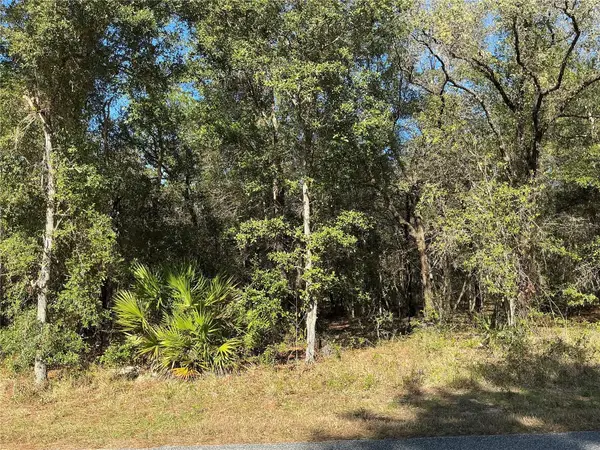 $38,000Active0.75 Acres
$38,000Active0.75 Acres2039 E Newhaven Street, INVERNESS, FL 34453
MLS# OM718641Listed by: UDI LLC - New
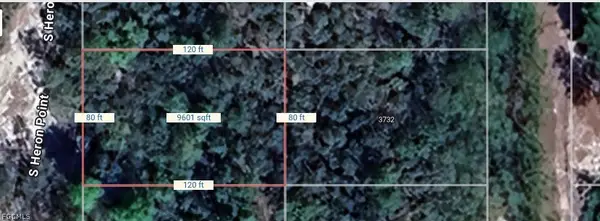 $13,000Active0 Acres
$13,000Active0 Acres3733 S Heron Point, Inverness, FL 34450
MLS# 2026007382Listed by: PASSKEY REALTY LLC - New
 $199,900Active2 beds 2 baths1,344 sq. ft.
$199,900Active2 beds 2 baths1,344 sq. ft.507 Pineaire Street, Inverness, FL 34452
MLS# 852134Listed by: CENTURY 21 J.W.MORTON R.E. 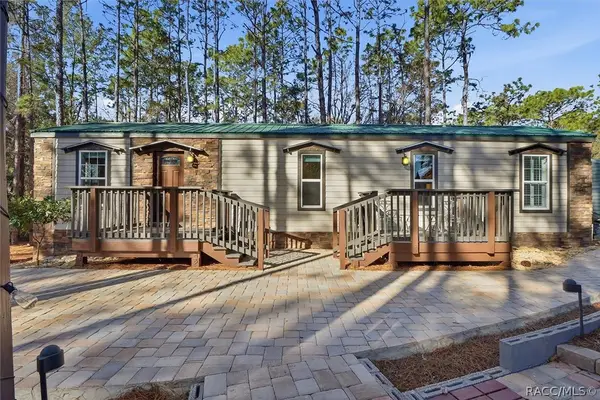 $215,000Pending2 beds 1 baths728 sq. ft.
$215,000Pending2 beds 1 baths728 sq. ft.8780 S Deerstalker Terrace, Inverness, FL 34452
MLS# 852185Listed by: WAVE ELITE REALTY LLC- New
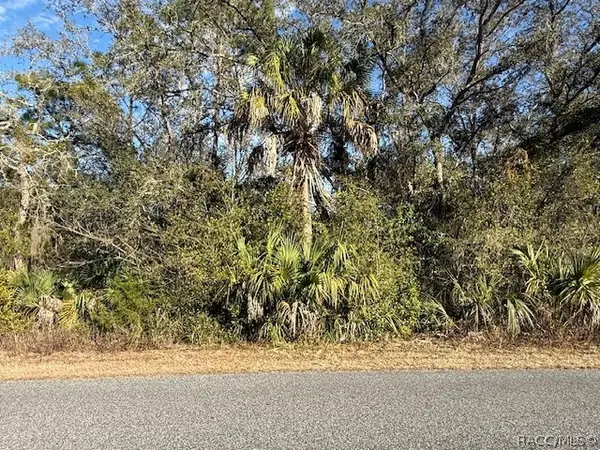 $22,500Active0.25 Acres
$22,500Active0.25 Acres85 N West Avenue, Inverness, FL 34453
MLS# 852210Listed by: CENTURY 21 J.W.MORTON R.E. - New
 $182,000Active2 beds 2 baths1,158 sq. ft.
$182,000Active2 beds 2 baths1,158 sq. ft.2048 Forest Drive, Inverness, FL 34453
MLS# 852202Listed by: COLDWELL BANKER INVESTORS REALTY - New
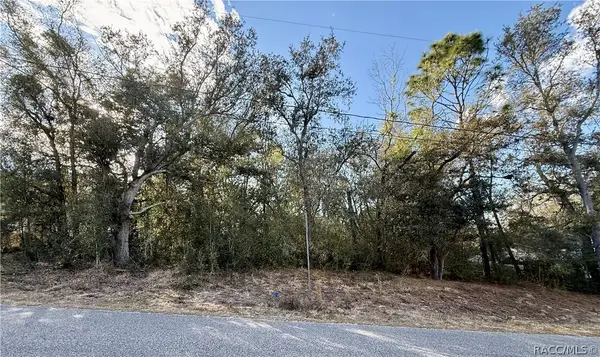 $22,500Active0.25 Acres
$22,500Active0.25 Acres94 N West Avenue, Inverness, FL 34453
MLS# 852205Listed by: CENTURY 21 J.W.MORTON R.E. - Open Fri, 3 to 5pmNew
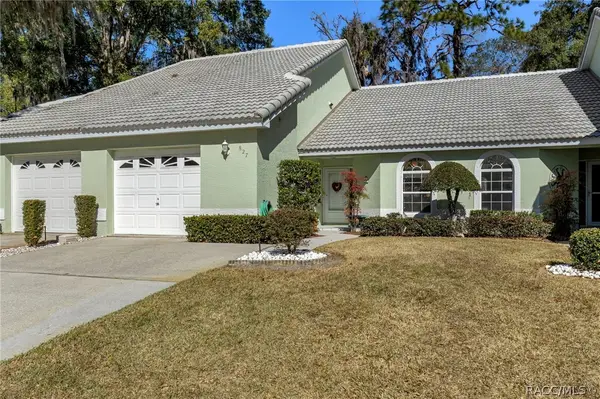 $225,000Active2 beds 2 baths1,195 sq. ft.
$225,000Active2 beds 2 baths1,195 sq. ft.827 Inverie Court, Inverness, FL 34453
MLS# 852189Listed by: CENTURY 21 J.W.MORTON R.E. - Open Sun, 12 to 2pmNew
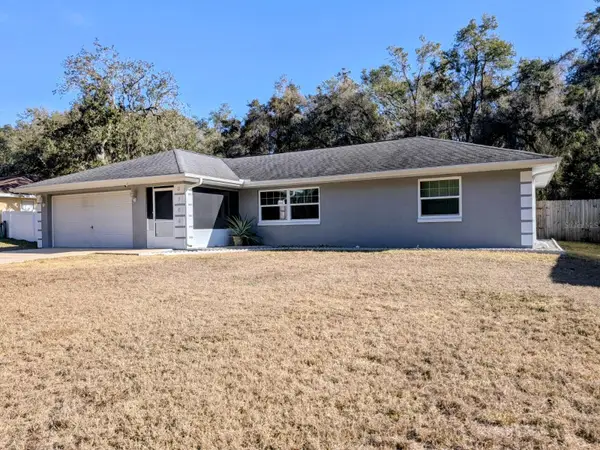 $259,900Active3 beds 2 baths1,380 sq. ft.
$259,900Active3 beds 2 baths1,380 sq. ft.3764 E Sanders Street, INVERNESS, FL 34453
MLS# OM717700Listed by: SELLSTATE NEXT GENERATION REAL - Open Sun, 3 to 5pmNew
 $250,000Active2 beds 2 baths1,270 sq. ft.
$250,000Active2 beds 2 baths1,270 sq. ft.410 Daisy Lane, INVERNESS, FL 34452
MLS# OM718286Listed by: SELLSTATE NEXT GENERATION REAL

