2045 E Steven Street, Inverness, FL 34453
Local realty services provided by:ERA American Suncoast
2045 E Steven Street,Inverness, FL 34453
$384,900
- 5 Beds
- 3 Baths
- 2,584 sq. ft.
- Single family
- Active
Listed by:cliff glansen
Office:flatfee.com
MLS#:847975
Source:FL_CMLS
Price summary
- Price:$384,900
- Price per sq. ft.:$110
About this home
Motivated Seller! Discover Country Living with Modern Comfort in Central Florida
Imagine a home that effortlessly blends ample living space with the freedom of country living. Nestled on 2.41 acres in a sought-after community, this 5-bedroom, 3-bathroom ranch-style residence offers 2,584 square feet of thoughtfully designed space—perfect for families, hobby farms, or anyone looking for room to breathe and grow.
A Warm, Welcoming Interior
Step inside to find a home built in 1978 with enduring quality and timeless appeal. Two comfortable living areas invite you to relax by one of the cozy fireplaces during cool evenings, while the bright dining room and cheerful breakfast nook set the stage for everyday gatherings.
The generous kitchen, complete with ample storage and expansive counter space, inspires culinary creativity. Each bedroom is well-proportioned, and the primary suite features a spacious walk-in closet that provides plenty of storage—all finished with updated water-resistant laminate flooring and fresh, modern paint throughout.
Outdoor Oasis & Versatile Spaces
Embrace the outdoors with a screened back porch outfitted with sliding doors and a pass-through window, along with a built-in wood grill—ideal for savoring alfresco meals or simply enjoying the evening breeze from the adjacent veranda. The home is further enhanced by an 18-foot oval above ground pool with a surrounding deck, offering a refreshing retreat on sunny days. The beautifully landscaped grounds, serviced by a sprinkler system (supported by both city water and a private well), perfectly frame the property. A spacious 24 x 26-foot RV carport featuring an RV dump station not only meets modern needs but can easily be transformed into barn space, supporting your mini farm ambitions on a fully fenced and cross-fenced plot designed to accommodate horses, goats, cows, or chickens.
Workshop & Additional Flexibility
For the hands-on enthusiast, a generous 40 x 30-foot workshop awaits. With full electrical and water hookups and an oil
Contact an agent
Home facts
- Year built:1978
- Listing ID #:847975
- Added:50 day(s) ago
- Updated:October 21, 2025 at 02:28 PM
Rooms and interior
- Bedrooms:5
- Total bathrooms:3
- Full bathrooms:3
- Living area:2,584 sq. ft.
Heating and cooling
- Cooling:Central Air, Electric
- Heating:Central, Electric
Structure and exterior
- Roof:Asphalt, Shingle
- Year built:1978
- Building area:2,584 sq. ft.
- Lot area:2.41 Acres
Schools
- High school:Citrus High
- Middle school:Citrus Springs Middle
- Elementary school:Hernando Elementary
Utilities
- Sewer:Septic Tank
Finances and disclosures
- Price:$384,900
- Price per sq. ft.:$110
- Tax amount:$3,286 (2024)
New listings near 2045 E Steven Street
- New
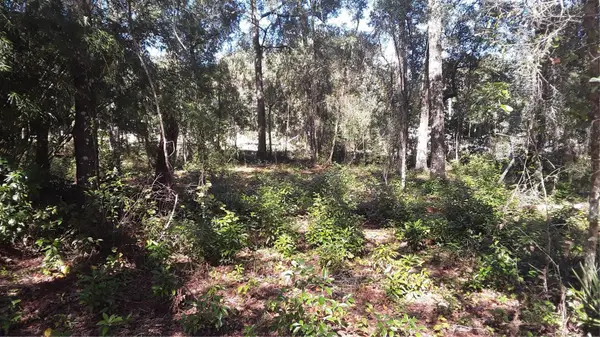 $7,900Active0.23 Acres
$7,900Active0.23 Acres2012 Falkner Street, INVERNESS, FL 34453
MLS# OM712373Listed by: KIEFER REALTY, PA - New
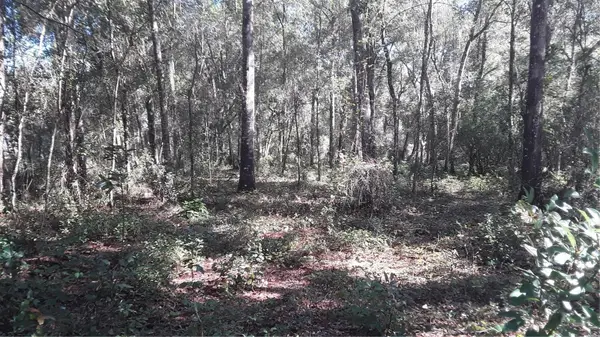 $7,900Active0.23 Acres
$7,900Active0.23 Acres2010 Falkner Street, INVERNESS, FL 34453
MLS# OM712372Listed by: KIEFER REALTY, PA - New
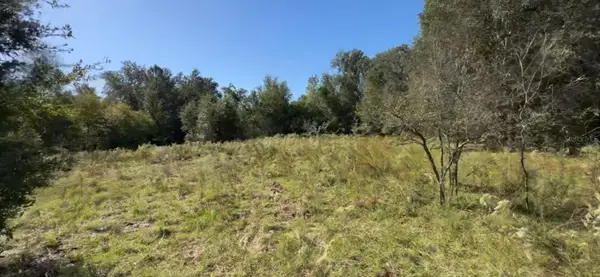 $9,000Active0.23 Acres
$9,000Active0.23 Acres2309 Garfield Street, INVERNESS, FL 34453
MLS# TB8442114Listed by: PLANTATION REALTY, INC. - New
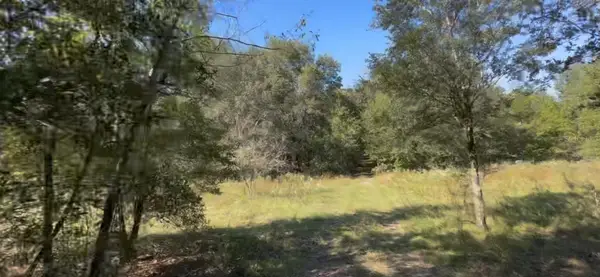 $9,000Active0.23 Acres
$9,000Active0.23 Acres2307 Garfield Street, INVERNESS, FL 34453
MLS# TB8442124Listed by: PLANTATION REALTY, INC. - New
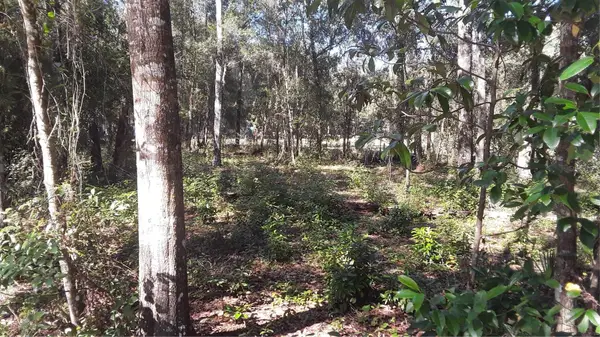 $7,900Active0.23 Acres
$7,900Active0.23 Acres2011 Milton Street, INVERNESS, FL 34453
MLS# OM712362Listed by: KIEFER REALTY, PA - New
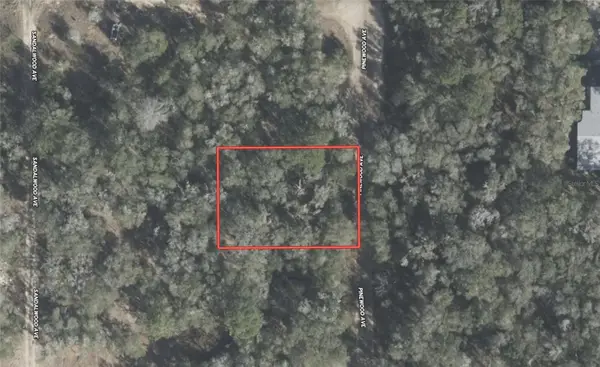 $9,995Active0.23 Acres
$9,995Active0.23 Acres611 Pinewood Avenue, INVERNESS, FL 34453
MLS# TB8442087Listed by: REALTY HUB - New
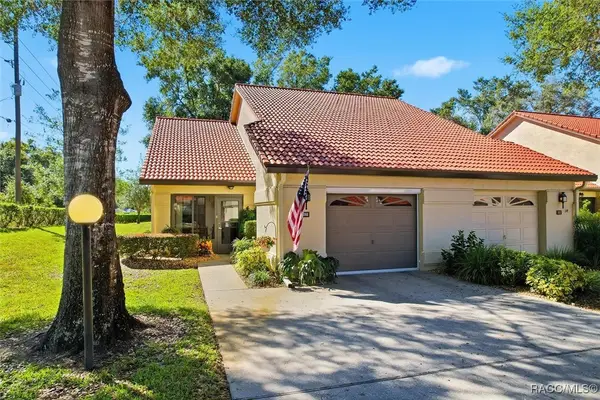 $179,900Active2 beds 2 baths1,158 sq. ft.
$179,900Active2 beds 2 baths1,158 sq. ft.2048 Forest Drive, Inverness, FL 34453
MLS# 849370Listed by: KELLER WILLIAMS REALTY - ELITE PARTNERS II - New
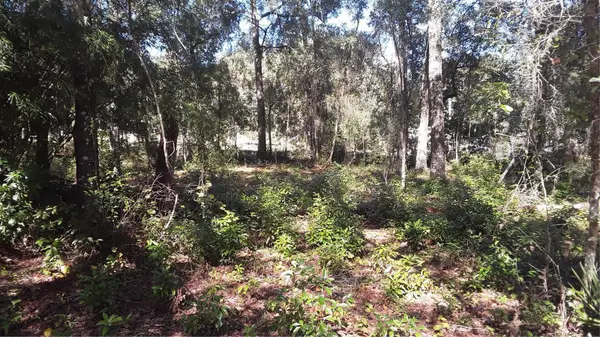 $7,900Active0.23 Acres
$7,900Active0.23 Acres2009 Milton Street, INVERNESS, FL 34453
MLS# OM712353Listed by: KIEFER REALTY, PA 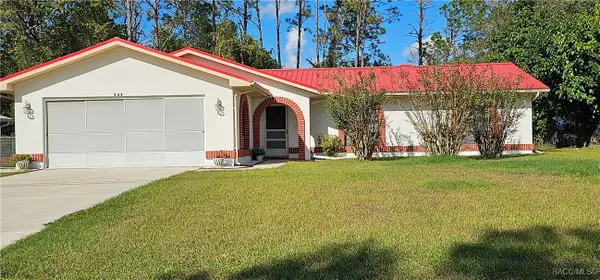 $270,000Pending3 beds 2 baths1,425 sq. ft.
$270,000Pending3 beds 2 baths1,425 sq. ft.222 Hudson Street, Inverness, FL 34452
MLS# 849416Listed by: CENTURY 21 J.W.MORTON R.E.- New
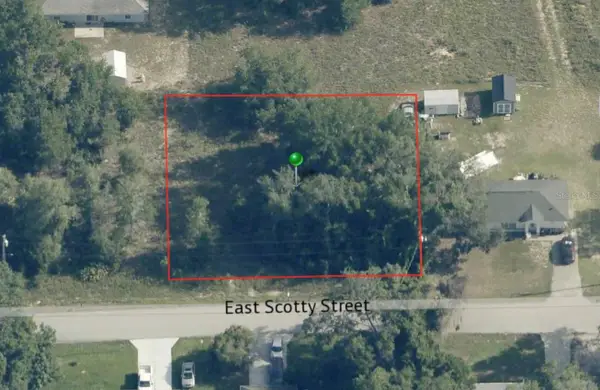 $24,900Active0.33 Acres
$24,900Active0.33 Acres3943 E Scotty Street, INVERNESS, FL 34453
MLS# TB8441688Listed by: RE/MAX ALLIANCE GROUP
