2056 E Celina Street, Inverness, FL 34453
Local realty services provided by:Bingham Realty ERA Powered
2056 E Celina Street,Inverness, FL 34453
$282,000
- 2 Beds
- 2 Baths
- 1,306 sq. ft.
- Single family
- Pending
Listed by:david collins
Office:lpt realty, llc.
MLS#:847586
Source:FL_CMLS
Price summary
- Price:$282,000
- Price per sq. ft.:$145.14
About this home
PLEASE NOTE- ONE OF THE BEST FEATURE OF THIS HOME IS YOUR 172 Sq Ft SUNROOM with plenty of windows and an incredible view of your back yard. This room will be one of the reasons you fall in love with this home. Please see a more detailed discussion of this room below but in the meantime, you have been searching for a great home at a GREAT PRICE, Stop the search, you have found it! This well designed 2/2/2 home doesn’t waste an inch of space on a half-acre incredibly landscaped home site in desirable Celina Hills. You will love everything about your ample sized eat in kitchen that features wood cabinets and plenty of counter space, stainless steel appliances, pantry, and eat in area The Master suite is private from the rest of home and has its own separate bathroom. Your living space includes a large Great Room and a fore mentioned Sunroom. Please be advised that the Sunroom is not climate controlled, but it is comfortable to enjoy all year round because it is open to the Great Room. With that being said, the additional 172 sq ft added onto the climate controlled square footage of 1,306, makes this home a lot bigger than it seems on paper. There is so much more. How about your Additional Bedroom in the front of your home that has plenty of closet space and floor space. There is a Full Bath that serves this room. Can’t forget about your indoor Laundry Closet and your nice sized Two Car Garage, all on an INCREDIBLY landscaped home site with a 10 X 12 Storage Shed. Here is a list of extras that the owner has put into the home, NEW ROOF- 11/2019, HVAC- 11/2022, 5 Simonton Windows-2024, LVP Flooring- 2019, Interior and Exterior Paint- 2019, Refrigerator/Dishwasher/Microwave- 2019, Stove- 2022, Washer- 2021, and Wrought Iron Fencing/Furry Friend Area- 2019. And most importantly, the home has been well maintained, loved and is ready for you to ENJOY. A little bit about the area. Celina Hills is a hidden gem uniquely located in the center of Citrus County's rolling hills on the west coast of north-central Florida, with elevations ranging from 50 to 200 feet above sea level. This home is just minutes from all the area conveniences and the Suncoast Expressway, which will have you at the Tampa Airport in no time. It’s also minutes away from the beautiful YMCA, the Withlacoochee 47-mile paved bike trail, numerous rivers and lakes, and the Gulf of America. There is no place like Central Citrus County anywhere in Florida! You’ll be impressed!
Contact an agent
Home facts
- Year built:2002
- Listing ID #:847586
- Added:61 day(s) ago
- Updated:October 21, 2025 at 07:30 AM
Rooms and interior
- Bedrooms:2
- Total bathrooms:2
- Full bathrooms:2
- Living area:1,306 sq. ft.
Heating and cooling
- Cooling:Central Air, Electric
- Heating:Central, Electric
Structure and exterior
- Roof:Asphalt, Shingle
- Year built:2002
- Building area:1,306 sq. ft.
- Lot area:0.5 Acres
Schools
- High school:Citrus High
- Middle school:Inverness Middle
- Elementary school:Forest Ridge Elementary
Utilities
- Water:Public
- Sewer:Septic Tank
Finances and disclosures
- Price:$282,000
- Price per sq. ft.:$145.14
- Tax amount:$1,406 (2024)
New listings near 2056 E Celina Street
- New
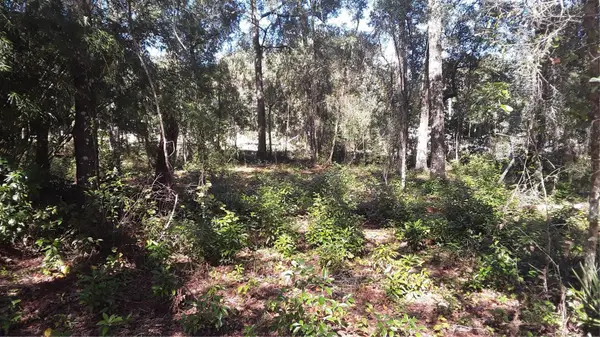 $7,900Active0.23 Acres
$7,900Active0.23 Acres2012 Falkner Street, INVERNESS, FL 34453
MLS# OM712373Listed by: KIEFER REALTY, PA - New
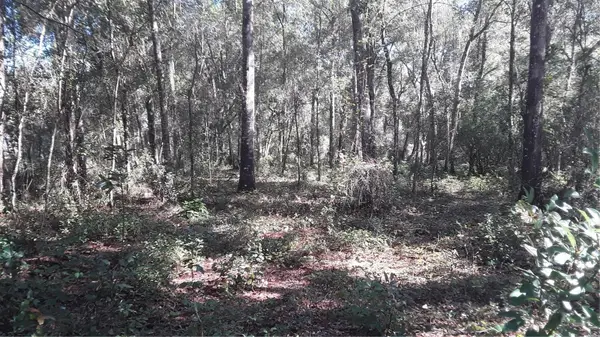 $7,900Active0.23 Acres
$7,900Active0.23 Acres2010 Falkner Street, INVERNESS, FL 34453
MLS# OM712372Listed by: KIEFER REALTY, PA - New
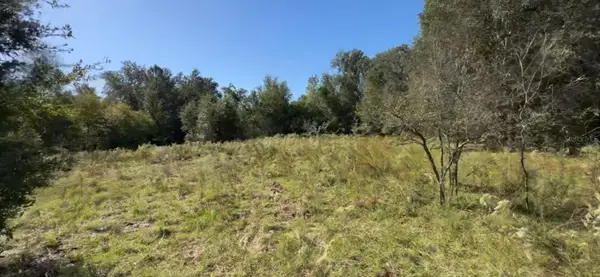 $9,000Active0.23 Acres
$9,000Active0.23 Acres2309 Garfield Street, INVERNESS, FL 34453
MLS# TB8442114Listed by: PLANTATION REALTY, INC. - New
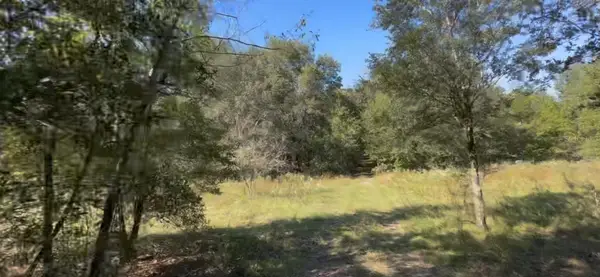 $9,000Active0.23 Acres
$9,000Active0.23 Acres2307 Garfield Street, INVERNESS, FL 34453
MLS# TB8442124Listed by: PLANTATION REALTY, INC. - New
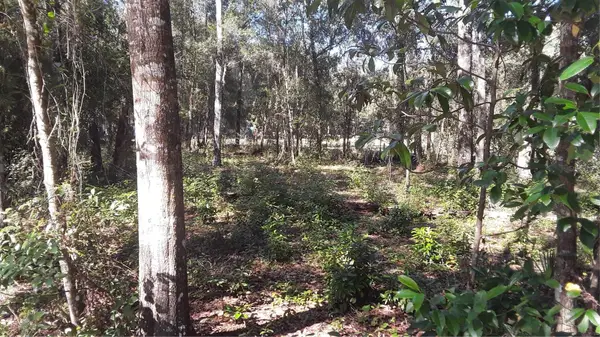 $7,900Active0.23 Acres
$7,900Active0.23 Acres2011 Milton Street, INVERNESS, FL 34453
MLS# OM712362Listed by: KIEFER REALTY, PA - New
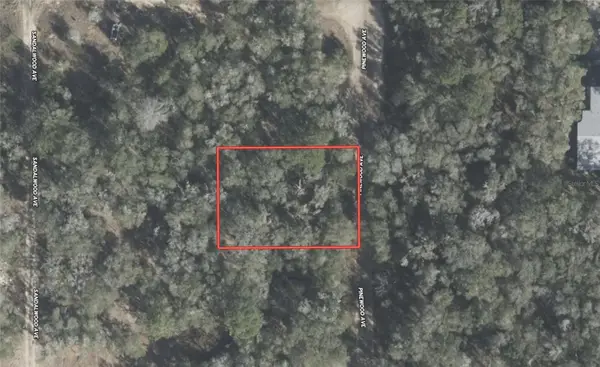 $9,995Active0.23 Acres
$9,995Active0.23 Acres611 Pinewood Avenue, INVERNESS, FL 34453
MLS# TB8442087Listed by: REALTY HUB - New
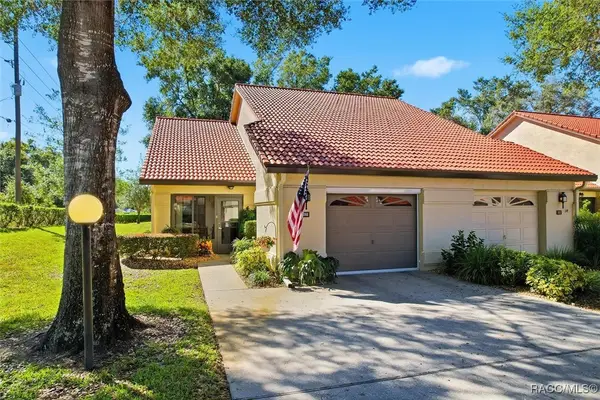 $179,900Active2 beds 2 baths1,158 sq. ft.
$179,900Active2 beds 2 baths1,158 sq. ft.2048 Forest Drive, Inverness, FL 34453
MLS# 849370Listed by: KELLER WILLIAMS REALTY - ELITE PARTNERS II - New
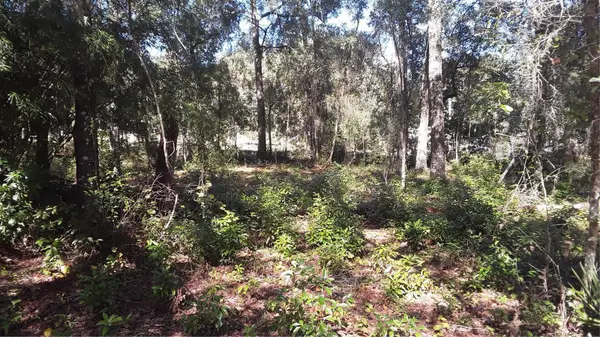 $7,900Active0.23 Acres
$7,900Active0.23 Acres2009 Milton Street, INVERNESS, FL 34453
MLS# OM712353Listed by: KIEFER REALTY, PA 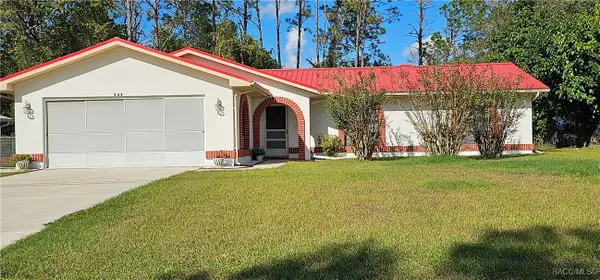 $270,000Pending3 beds 2 baths1,425 sq. ft.
$270,000Pending3 beds 2 baths1,425 sq. ft.222 Hudson Street, Inverness, FL 34452
MLS# 849416Listed by: CENTURY 21 J.W.MORTON R.E.- New
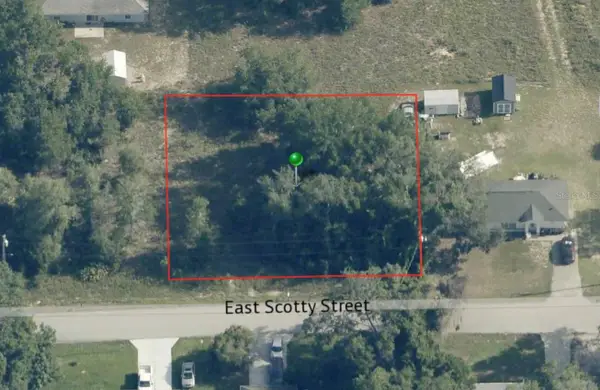 $24,900Active0.33 Acres
$24,900Active0.33 Acres3943 E Scotty Street, INVERNESS, FL 34453
MLS# TB8441688Listed by: RE/MAX ALLIANCE GROUP
