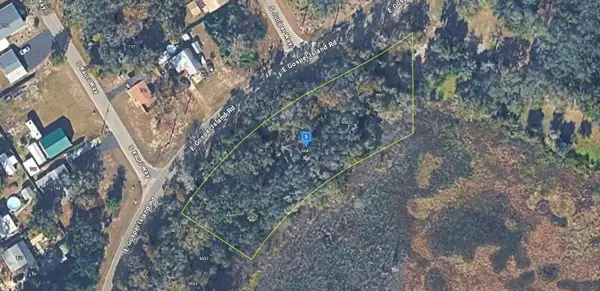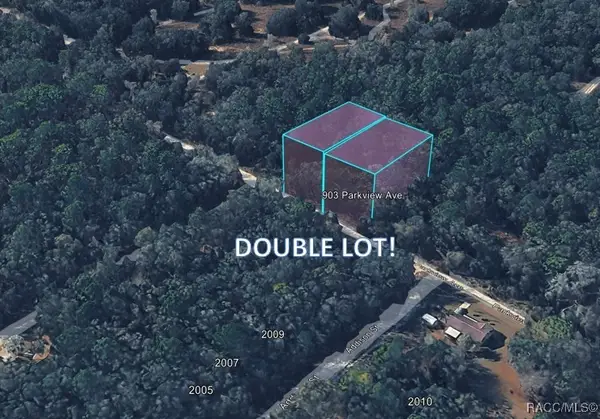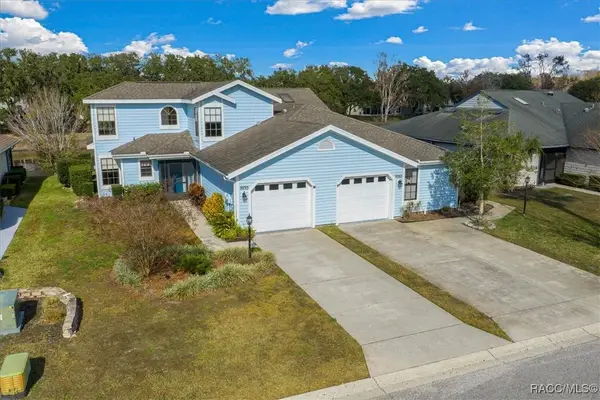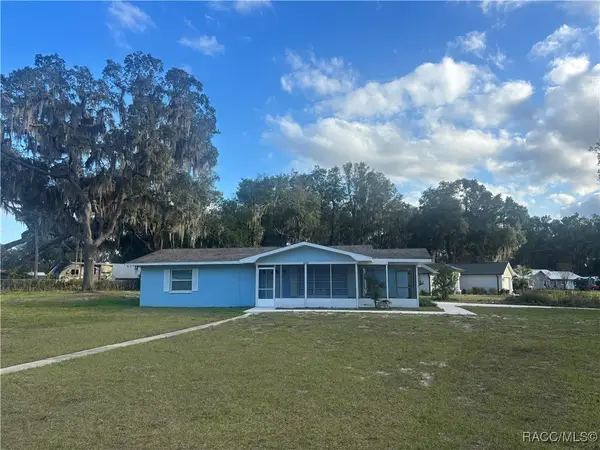2056 Forest Drive, Inverness, FL 34453
Local realty services provided by:Bingham Realty ERA Powered
2056 Forest Drive,Inverness, FL 34453
$145,000
- 2 Beds
- 2 Baths
- 1,040 sq. ft.
- Condominium
- Active
Listed by: james martin jr
Office: discount realty florida, llc.
MLS#:851366
Source:FL_CMLS
Price summary
- Price:$145,000
- Price per sq. ft.:$104.32
- Monthly HOA dues:$525
About this home
This two-bedroom, two-bathroom furnished affordable single-story condo is located near downtown Inverness in Regency Park and features a new red tile roof, and a fantastic community pool less than 1 block away. Live comfortably in this than 1,000 SF under air and a large 11x18 single car plus garage with laundry. The 23x14 living room features two skylights, high vaulted ceilings, and direct access to the adjacent dining area and kitchen. There is a small room between the living room and back lanai that would be perfect for an office or den. Flooring includes laminate wood and vinyl planking with tile on the lanai. There is no carpet in the home. The master bath has a dual-sinks and a large shower stall, and the common bathroom has a tub/shower combo. Bring your pet too! One cat or dog allowed with restrictions. The monthly HOA fees include mowing, irrigation, exterior painting, roof maintenance and replacement, trash, water, sewer, and the insurance for the building itself. The exterior painting is in progress, and the tile roof was recently replaced so this unit is in top condition! This community has professional management and exquisite landscaping and is ideal for the 'come and go' owner that wants no part of the upkeep drama.
Contact an agent
Home facts
- Year built:1994
- Listing ID #:851366
- Added:84 day(s) ago
- Updated:January 16, 2026 at 02:10 PM
Rooms and interior
- Bedrooms:2
- Total bathrooms:2
- Full bathrooms:2
- Living area:1,040 sq. ft.
Heating and cooling
- Cooling:Central Air, Electric
- Heating:Heat Pump
Structure and exterior
- Roof:Tile
- Year built:1994
- Building area:1,040 sq. ft.
- Lot area:0.05 Acres
Schools
- High school:Citrus High
- Middle school:Inverness Middle
- Elementary school:Pleasant Grove Elementary
Utilities
- Water:Public
- Sewer:Public Sewer, Underground Utilities
Finances and disclosures
- Price:$145,000
- Price per sq. ft.:$104.32
- Tax amount:$2,777 (2024)
New listings near 2056 Forest Drive
- New
 $255,000Active3 beds 2 baths1,400 sq. ft.
$255,000Active3 beds 2 baths1,400 sq. ft.4445 E Maryland Street, Inverness, FL 34453
MLS# 851300Listed by: SELLSTATE NEXT GENERATION REAL - New
 $559,000Active3 beds 2 baths1,765 sq. ft.
$559,000Active3 beds 2 baths1,765 sq. ft.3183 E Fawn Court, Inverness, FL 34452
MLS# 851310Listed by: LOT & BLOCK REALTY, INC. - New
 $24,999Active0.99 Acres
$24,999Active0.99 Acres8687 E Gospel Island Road, INVERNESS, FL 34450
MLS# A4678580Listed by: NEW ALLIANCE GROUP REALTY - New
 $14,500Active0.22 Acres
$14,500Active0.22 Acres6506 E Gentry Street, INVERNESS, FL 34452
MLS# V4946650Listed by: DASH REAL ESTATE COMPANY - New
 $267,900Active4 beds 2 baths1,867 sq. ft.
$267,900Active4 beds 2 baths1,867 sq. ft.1018 N Sonia Avenue, INVERNESS, FL 34453
MLS# O6368394Listed by: NEW HOME STAR FLORIDA LLC - New
 $264,900Active4 beds 2 baths1,867 sq. ft.
$264,900Active4 beds 2 baths1,867 sq. ft.488 N Corbin Avenue, INVERNESS, FL 34453
MLS# O6374192Listed by: NEW HOME STAR FLORIDA LLC - New
 $285,000Active3 beds 2 baths1,303 sq. ft.
$285,000Active3 beds 2 baths1,303 sq. ft.103 Daisy Lane, INVERNESS, FL 34452
MLS# TB8464399Listed by: CENTURY 21 CIRCLE - New
 $5,900Active0.46 Acres
$5,900Active0.46 Acres903 Parkview Avenue, Inverness, FL 34453
MLS# 851336Listed by: LISTWITHFREEDOM.COM - New
 $200,000Active3 beds 3 baths1,408 sq. ft.
$200,000Active3 beds 3 baths1,408 sq. ft.9755 E Pebble Creek Court, Inverness, FL 34450
MLS# 851055Listed by: HERRON REAL ESTATE LLC - New
 $279,000Active3 beds 2 baths1,656 sq. ft.
$279,000Active3 beds 2 baths1,656 sq. ft.1010 S Bel Air Drive, Inverness, FL 34450
MLS# 851266Listed by: SOUTHERN REALTY ASSOCIATES
