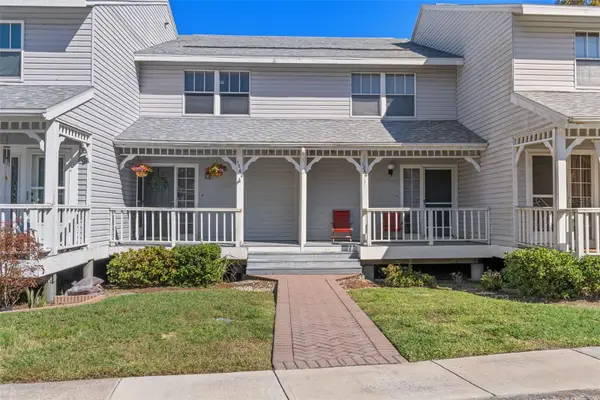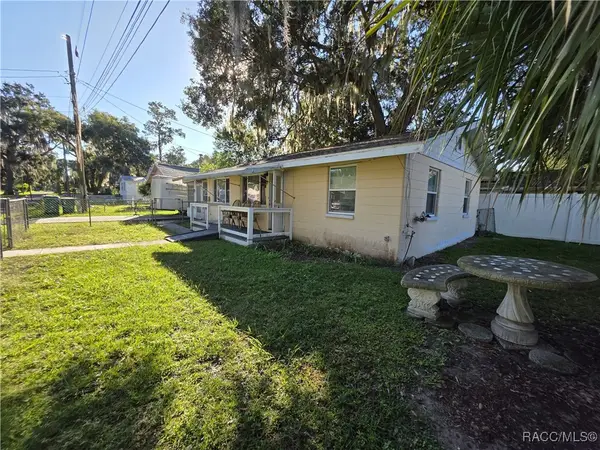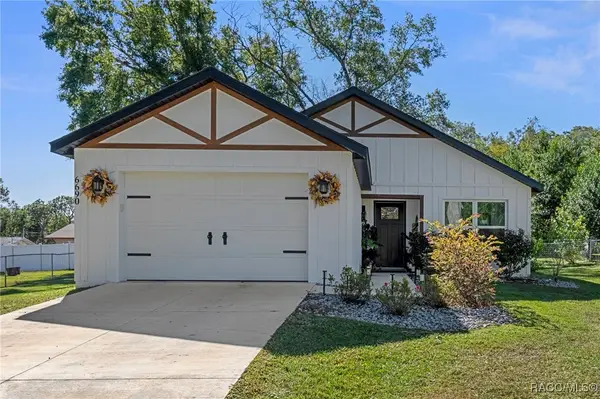2058 Forest Drive, Inverness, FL 34453
Local realty services provided by:ERA American Suncoast
2058 Forest Drive,Inverness, FL 34453
$145,000
- 2 Beds
- 2 Baths
- 1,040 sq. ft.
- Condominium
- Pending
Listed by: katie hensley
Office: sellstate next generation real
MLS#:828935
Source:FL_CMLS
Price summary
- Price:$145,000
- Price per sq. ft.:$94.52
- Monthly HOA dues:$525
About this home
Nestled within the highly sought-after Regency Park community, this exceptional 2-bedroom, 2-bathroom condominium with a 1-car garage presents an inviting retreat tailored for modern living. The property offers a maintenance-free lifestyle that's hard to resist, with a new roof installed in 2022 and a collection of updated appliances, ensuring convenience and peace of mind for its fortunate residents.Inside, the interiors have been freshly painted and adorned with new luxury vinyl planking throughout, exuding a contemporary and welcoming atmosphere. The allure of this residence is further enhanced by the presence of both a screened front porch and a screened back porch, providing tranquil spaces to enjoy the outdoors at any time.The community amenities are equally impressive, featuring a charming pool and a well-appointed club house, offering a perfect escape for relaxation and leisure. Its prime location allows easy access to a host of amenities, including shopping centers, restaurants, hospitals, and schools, shaping daily living into a seamless and enjoyable experience.Culminating in a rare blend of modern comforts, outdoor spaces, and close proximity to essential conveniences, this captivating condominium epitomizes the essence of desirable, contemporary living in a coveted neighborhood.
Contact an agent
Home facts
- Year built:1996
- Listing ID #:828935
- Added:722 day(s) ago
- Updated:November 14, 2025 at 01:16 PM
Rooms and interior
- Bedrooms:2
- Total bathrooms:2
- Full bathrooms:2
- Living area:1,040 sq. ft.
Heating and cooling
- Cooling:Central Air
- Heating:Central, Electric
Structure and exterior
- Year built:1996
- Building area:1,040 sq. ft.
- Lot area:0.05 Acres
Schools
- High school:Citrus High
- Middle school:Inverness Middle
- Elementary school:Pleasant Grove Elementary
Utilities
- Water:Public
- Sewer:Public Sewer
Finances and disclosures
- Price:$145,000
- Price per sq. ft.:$94.52
- Tax amount:$1,395 (2022)
New listings near 2058 Forest Drive
- New
 $15,000Active0.22 Acres
$15,000Active0.22 Acres2903 Tyler Street, INVERNESS, FL 34453
MLS# O6360166Listed by: REDFIN CORPORATION - New
 $155,000Active2 beds 3 baths1,230 sq. ft.
$155,000Active2 beds 3 baths1,230 sq. ft.1264 Cypress Cove Court, INVERNESS, FL 34450
MLS# W7880644Listed by: TROPIC SHORES REALTY LLC - New
 $170,000Active2 beds 2 baths959 sq. ft.
$170,000Active2 beds 2 baths959 sq. ft.1867 Coralberry Lane, Inverness, FL 34453
MLS# 849925Listed by: RE/MAX CHAMPIONS - New
 $175,000Active2 beds 2 baths959 sq. ft.
$175,000Active2 beds 2 baths959 sq. ft.1421 Longboat Point, INVERNESS, FL 34450
MLS# OM713380Listed by: TROPIC SHORES REALTY LLC  $205,000Active3 beds 1 baths816 sq. ft.
$205,000Active3 beds 1 baths816 sq. ft.507/509 Lake Street, Inverness, FL 34450
MLS# 849102Listed by: GREAT AMERICAN RLTY & INV.- New
 $279,000Active3 beds 2 baths1,377 sq. ft.
$279,000Active3 beds 2 baths1,377 sq. ft.6460 E Glencoe Street, Inverness, FL 34452
MLS# 849826Listed by: KELLER WILLIAMS REALTY - ELITE PARTNERS II - New
 $230,000Active2 beds 2 baths1,312 sq. ft.
$230,000Active2 beds 2 baths1,312 sq. ft.922 Pritchard Island Road, Inverness, FL 34450
MLS# 849868Listed by: KELLER WILLIAMS REALTY - ELITE PARTNERS II - New
 $299,000Active2 beds 2 baths1,166 sq. ft.
$299,000Active2 beds 2 baths1,166 sq. ft.6690 E Kent Street, Inverness, FL 34452
MLS# 849658Listed by: CENTURY 21 J.W.MORTON R.E. - New
 $250,000Active3 beds 2 baths1,456 sq. ft.
$250,000Active3 beds 2 baths1,456 sq. ft.2008 N Retreat Drive, Inverness, FL 34453
MLS# 849820Listed by: PARSLEY REAL ESTATE, INC. - New
 $250,000Active3 beds 2 baths1,456 sq. ft.
$250,000Active3 beds 2 baths1,456 sq. ft.2008 N Retreat Drive, INVERNESS, FL 34453
MLS# OM713298Listed by: PARSLEY REAL ESTATE, INC.
