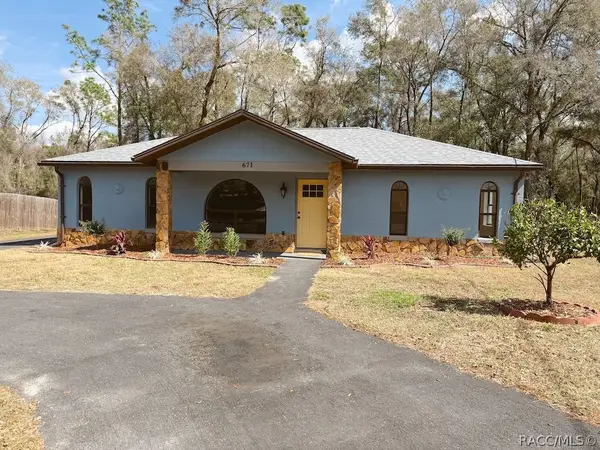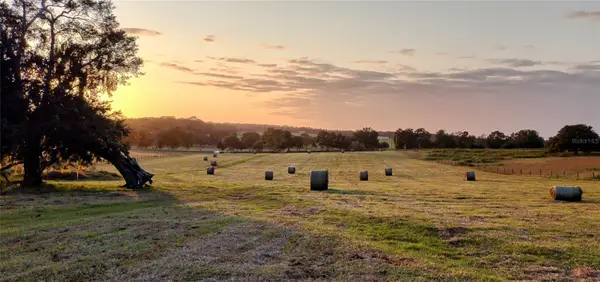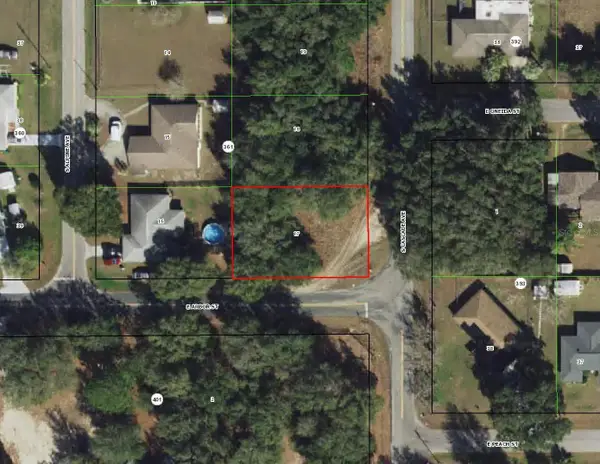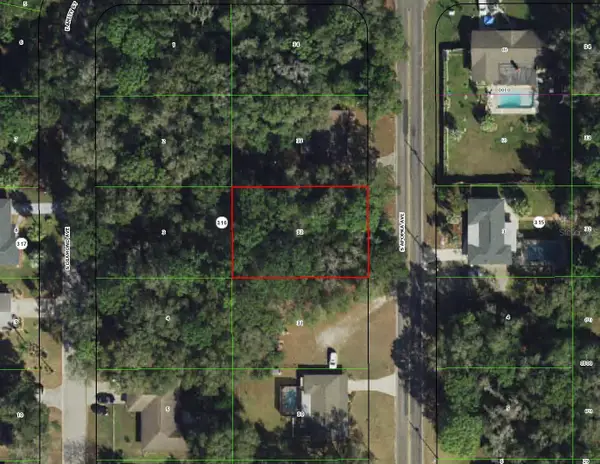259 N Cherry Pop Drive, Inverness, FL 34453
Local realty services provided by:ERA American Suncoast
259 N Cherry Pop Drive,Inverness, FL 34453
$469,900
- 3 Beds
- 3 Baths
- 2,197 sq. ft.
- Single family
- Active
Upcoming open houses
- Sat, Feb 2112:00 pm - 03:00 pm
Listed by: cliff glansen
Office: flatfee.com
MLS#:845396
Source:FL_CMLS
Price summary
- Price:$469,900
- Price per sq. ft.:$149.22
- Monthly HOA dues:$23
About this home
Absolutely stunning home in Citrus Hills. Beautiful open plan with soaring ceilings in all of the living areas. Interior is completely updated with all new 22 mm LVP throughout. Baths have porcelain tile on the floors. Pool, patio, and front entry just resurfaced. New paint inside and out. Roof 2016 A/C 2019. New cabinets with under lighting in the kitchen to complement the new stainless steel appliances including a wine fridge. Tiled backsplash and quartz countertops are also new. Kitchen has a pantry and a sky light that provides plenty of natural light. Plenty of counter space and eating areas. House also has a breakfast nook as well as a formal dining space. As you enter, the living room boasts vaulted ceilings and floating shelves. Straight ahead are stacking sliders to the pool area. Pass through here into the family room which is open to the kitchen and has a beautiful fireplace as a focal point. Every room has new lights/fans. The baths have all new vanities, touch light mirrors, and new fixtures. The master bath has a separate tub and shower. The shower comes with a lighted niche. Bath has a sky light for plenty of natural lighting. Master bath also has 2 separate his and hers vanities as well as a closet for storage.
The master bedroom is spacious and comes with 2 walk in closets. It opens out onto the back patio. Living room has rear patio access as well.
Rear patio has ample cover and room to sit out back and enjoy the screened in pool. There is a half bath and outdoor shower as well. It’s a great entertaining area.
The split plan puts the other 2 bedrooms on the other side of the house for privacy. They share a hall bath that has been completely remodeled as well. Both bedrooms have ample closet space.
Outside has lush landscaping and plenty of parking with a circular driveway. This home has the required social club membership so you’ll have access to all amenities. Don’t let this beautiful home get away. Move in ready!
Contact an agent
Home facts
- Year built:1998
- Listing ID #:845396
- Added:256 day(s) ago
- Updated:February 20, 2026 at 03:27 PM
Rooms and interior
- Bedrooms:3
- Total bathrooms:3
- Full bathrooms:2
- Half bathrooms:1
- Living area:2,197 sq. ft.
Heating and cooling
- Cooling:Central Air, Electric
- Heating:Central, Electric
Structure and exterior
- Roof:Asphalt, Shingle
- Year built:1998
- Building area:2,197 sq. ft.
- Lot area:0.98 Acres
Schools
- High school:Citrus High
- Middle school:Inverness Middle
- Elementary school:Hernando Elementary
Utilities
- Water:Public
- Sewer:Septic Tank
Finances and disclosures
- Price:$469,900
- Price per sq. ft.:$149.22
- Tax amount:$2,134 (2024)
New listings near 259 N Cherry Pop Drive
- New
 $34,900Active0.27 Acres
$34,900Active0.27 Acres6310 E Seneca Street, INVERNESS, FL 34452
MLS# O6384132Listed by: WRA BUSINESS & REAL ESTATE - New
 $219,000Active3 beds 2 baths1,144 sq. ft.
$219,000Active3 beds 2 baths1,144 sq. ft.671 N Croft Avenue, Inverness, FL 34453
MLS# 852479Listed by: THE HOLLOWAY GROUP - New
 $374,900Active3 beds 2 baths1,837 sq. ft.
$374,900Active3 beds 2 baths1,837 sq. ft.5780 S Eaton Terrace, Inverness, FL 34452
MLS# 852489Listed by: LISTWITHFREEDOM.COM  $395,000Active10.01 Acres
$395,000Active10.01 Acres8385 S Pleasant Grove Road, INVERNESS, FL 34452
MLS# TB8469513Listed by: SUNSHINE REALTY COMPANY LLC- New
 $699,999Active4 beds 3 baths2,987 sq. ft.
$699,999Active4 beds 3 baths2,987 sq. ft.568 San Remo Circle, Inverness, FL 34450
MLS# 852437Listed by: THE HOLLOWAY GROUP - New
 $100,000Active0.23 Acres
$100,000Active0.23 Acres570 San Remo Circle, Inverness, FL 34450
MLS# 852471Listed by: THE HOLLOWAY GROUP - New
 $125,000Active2 beds 2 baths928 sq. ft.
$125,000Active2 beds 2 baths928 sq. ft.10501 E Patience Lane, Inverness, FL 34450
MLS# 852389Listed by: REMAX MARKETING SPECIALISTS - New
 $249,999Active3 beds 2 baths1,272 sq. ft.
$249,999Active3 beds 2 baths1,272 sq. ft.9329 E Sycamore Place, Inverness, FL 34450
MLS# 852470Listed by: EXP REALTY LLC - New
 $13,499Active0.22 Acres
$13,499Active0.22 Acres4464 S Cascade Avenue, INVERNESS, FL 34452
MLS# TB8477999Listed by: A-WARD WINNING REALTY LLC - New
 $12,999Active0.22 Acres
$12,999Active0.22 Acres3366 S Apopka Avenue, INVERNESS, FL 34452
MLS# TB8478000Listed by: A-WARD WINNING REALTY LLC

