3011 E Griffin Street, Inverness, FL 34453
Local realty services provided by:ERA American Suncoast
3011 E Griffin Street,Inverness, FL 34453
$282,000
- 3 Beds
- 2 Baths
- 1,424 sq. ft.
- Single family
- Active
Listed by: brittany davis
Office: coldwell banker investors realty
MLS#:848059
Source:FL_CMLS
Price summary
- Price:$282,000
- Price per sq. ft.:$146.04
About this home
Modern New Construction | Move In Ready Luxury in Inverness Welcome to a brand new, thoughtfully designed modern home built for today’s lifestyle where clean architecture, elevated finishes, and effortless living come together. This residence features a bright, open floor plan with designer touches throughout, including a statement kitchen ideal for entertaining, spa inspired bathrooms, and a serene primary suite that feels more like a boutique hotel than a builder spec. Every detail was selected to deliver a low maintenance, high style living experience, perfect for those who want new construction without the stress, delays, or rising costs of building. Whether you’re downsizing, relocating, or seeking a refined Florida retreat, this home offers turn key comfort, timeless design, and immediate availability. * Brand new construction * Modern finishes throughout * Open, airy layout designed for natural light *No waiting, move in now!! Schedule your private showing and experience what new construction should feel like.
*SOME PHOTOS HAVE BEEN VIRTUALLY STAGED
Contact an agent
Home facts
- Year built:2025
- Listing ID #:848059
- Added:155 day(s) ago
- Updated:February 13, 2026 at 03:25 PM
Rooms and interior
- Bedrooms:3
- Total bathrooms:2
- Full bathrooms:2
- Living area:1,424 sq. ft.
Heating and cooling
- Cooling:Central Air
- Heating:Central, Electric
Structure and exterior
- Roof:Asphalt, Shingle
- Year built:2025
- Building area:1,424 sq. ft.
- Lot area:0.28 Acres
Schools
- High school:Citrus High
- Middle school:Inverness Middle
- Elementary school:Hernando Elementary
Utilities
- Water:Well
- Sewer:Septic Tank
Finances and disclosures
- Price:$282,000
- Price per sq. ft.:$146.04
- Tax amount:$137 (2024)
New listings near 3011 E Griffin Street
- New
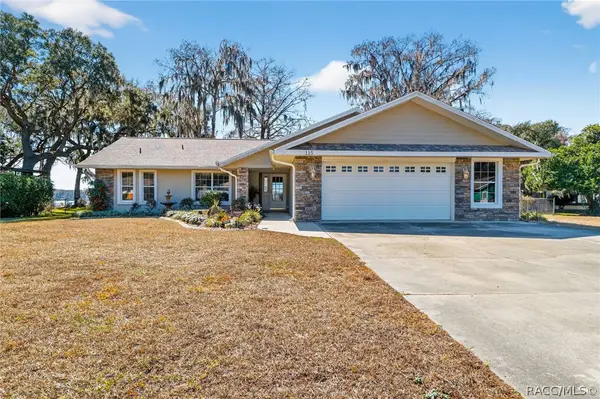 $849,900Active4 beds 3 baths2,434 sq. ft.
$849,900Active4 beds 3 baths2,434 sq. ft.115 S Hunting Lodge Drive, Inverness, FL 34453
MLS# 852229Listed by: SELLSTATE NEXT GENERATION REAL - New
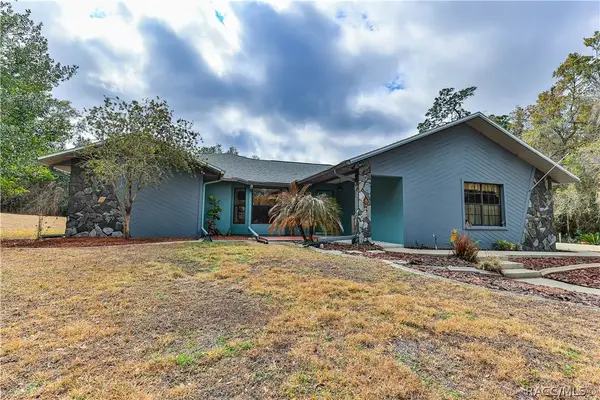 $309,000Active2 beds 2 baths1,775 sq. ft.
$309,000Active2 beds 2 baths1,775 sq. ft.6056 E Devon Lane, Inverness, FL 34452
MLS# 852310Listed by: DISCOUNT REALTY FLORIDA, LLC - New
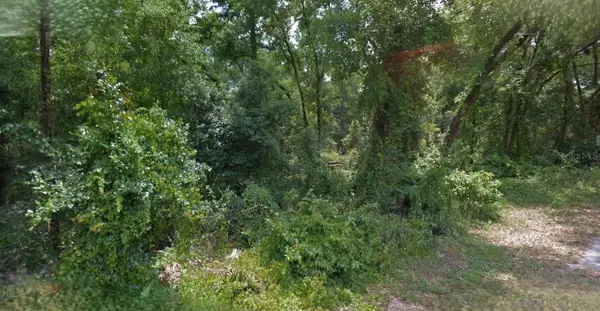 $27,000Active0.22 Acres
$27,000Active0.22 Acres5986 E Waverly Street, INVERNESS, FL 34452
MLS# O6382269Listed by: AMERICAN RESALES - New
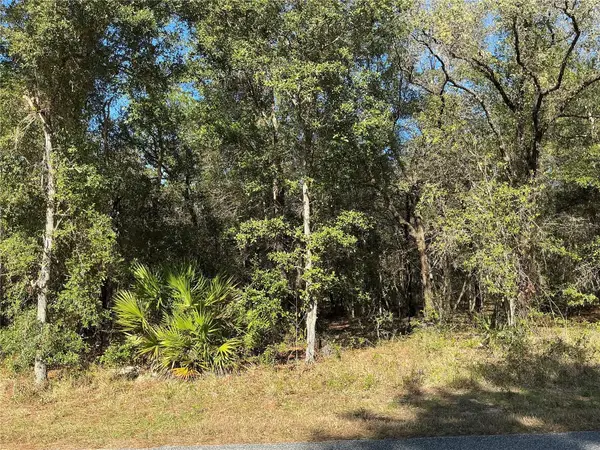 $38,000Active0.75 Acres
$38,000Active0.75 Acres2039 E Newhaven Street, INVERNESS, FL 34453
MLS# OM718641Listed by: UDI LLC - New
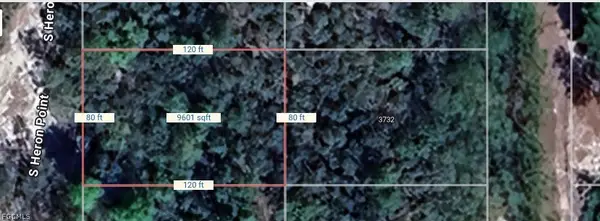 $13,000Active0 Acres
$13,000Active0 Acres3733 S Heron Point, Inverness, FL 34450
MLS# 2026007382Listed by: PASSKEY REALTY LLC - New
 $199,900Active2 beds 2 baths1,344 sq. ft.
$199,900Active2 beds 2 baths1,344 sq. ft.507 Pineaire Street, Inverness, FL 34452
MLS# 852134Listed by: CENTURY 21 J.W.MORTON R.E. - New
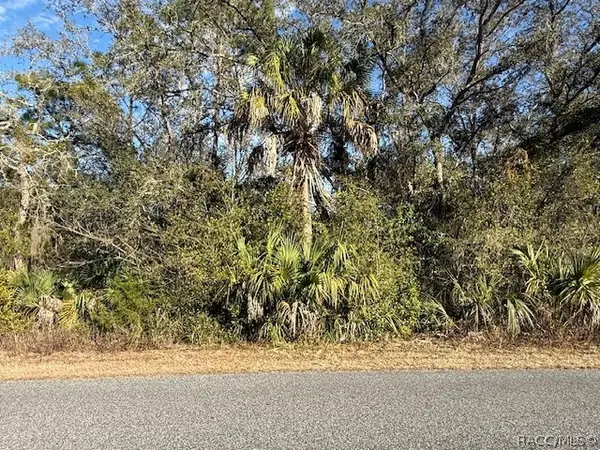 $22,500Active0.25 Acres
$22,500Active0.25 Acres85 N West Avenue, Inverness, FL 34453
MLS# 852210Listed by: CENTURY 21 J.W.MORTON R.E. 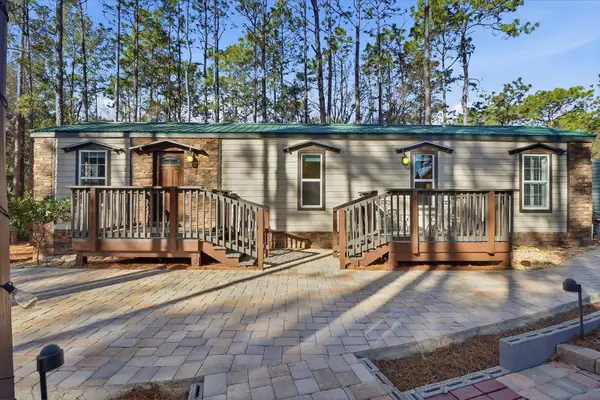 $215,000Pending2 beds 1 baths728 sq. ft.
$215,000Pending2 beds 1 baths728 sq. ft.8780 S Deerstalker Terrace, INVERNESS, FL 34452
MLS# OM718448Listed by: WAVE ELITE REALTY LLC- New
 $182,000Active2 beds 2 baths1,158 sq. ft.
$182,000Active2 beds 2 baths1,158 sq. ft.2048 Forest Drive, Inverness, FL 34453
MLS# 852202Listed by: COLDWELL BANKER INVESTORS REALTY - New
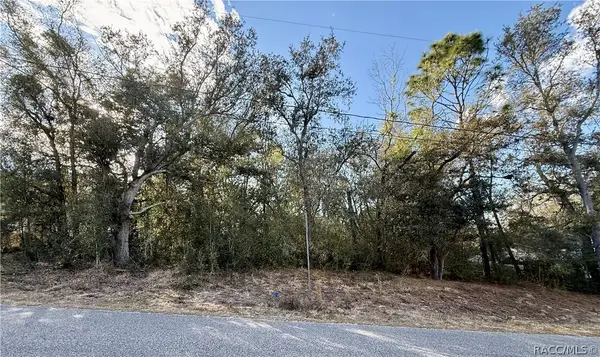 $22,500Active0.25 Acres
$22,500Active0.25 Acres94 N West Avenue, Inverness, FL 34453
MLS# 852205Listed by: CENTURY 21 J.W.MORTON R.E.

