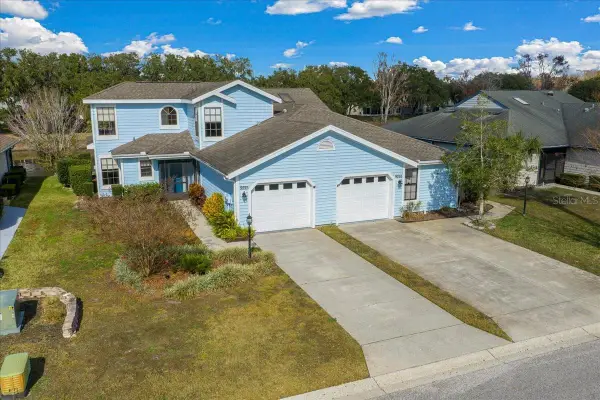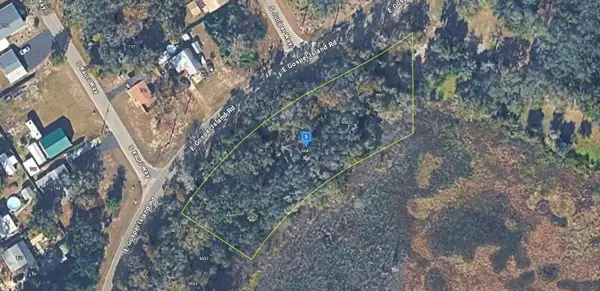3341 S Jean Point, Inverness, FL 34450
Local realty services provided by:Gulf Shores Realty ERA Powered
Listed by: tomika spires-hanssen
Office: keller williams realty-elite p
MLS#:OM716108
Source:MFRMLS
Price summary
- Price:$245,000
- Price per sq. ft.:$141.54
About this home
Discover comfort and convenience in this charming 3-bedroom, 2-bath Inverness Lake Estates home! Nestled on a .22-acre corner homesite, this well-kept 1993 build offers 1,267 sq. ft. of living space with a welcoming split floor plan, spacious living and dining area, and vaulted ceilings that elevate the open feel. The kitchen comes equipped with appliances, and the owner’s suite features a walk-in closet for added storage. Updated roof and AC (2015), plus extra outdoor privacy thanks to the rear fenced yard. The 14x10 enclosed Florida room with vinyl windows is ideal for morning coffee, hobby space, or year-round relaxation. Located just minutes from the Withlacoochee Rails to Trails, local boat ramps, golf course, and downtown Inverness, this home blends lifestyle and location perfectly — all for only $245,000. Don’t miss this opportunity—schedule your showing today!
Contact an agent
Home facts
- Year built:1993
- Listing ID #:OM716108
- Added:8 day(s) ago
- Updated:January 17, 2026 at 03:06 PM
Rooms and interior
- Bedrooms:3
- Total bathrooms:2
- Full bathrooms:2
- Living area:1,276 sq. ft.
Heating and cooling
- Cooling:Central Air
- Heating:Central, Electric, Heat Pump
Structure and exterior
- Roof:Shingle
- Year built:1993
- Building area:1,276 sq. ft.
- Lot area:0.22 Acres
Schools
- High school:Citrus High School
- Middle school:Inverness Middle School
- Elementary school:Inverness Primary School
Utilities
- Water:Well
- Sewer:Septic Tank
Finances and disclosures
- Price:$245,000
- Price per sq. ft.:$141.54
- Tax amount:$606 (2025)
New listings near 3341 S Jean Point
- New
 Listed by ERA$14,500Active0.22 Acres
Listed by ERA$14,500Active0.22 Acres751 S Norma Avenue, Inverness, FL 34453
MLS# 851397Listed by: ERA AMERICAN SUNCOAST REALTY - New
 $215,000Active2 beds 2 baths1,386 sq. ft.
$215,000Active2 beds 2 baths1,386 sq. ft.3580 S Belgrave Drive, Inverness, FL 34452
MLS# 851252Listed by: CENTURY 21 J.W.MORTON R.E. - New
 $200,000Active3 beds 3 baths1,408 sq. ft.
$200,000Active3 beds 3 baths1,408 sq. ft.9755 E Pebble Creek Court, INVERNESS, FL 34450
MLS# OM716133Listed by: HERRON REAL ESTATE LLC - New
 $255,000Active3 beds 2 baths1,400 sq. ft.
$255,000Active3 beds 2 baths1,400 sq. ft.4445 E Maryland Street, INVERNESS, FL 34453
MLS# OM716598Listed by: SELLSTATE NGR-INVERNESS - New
 $419,900Active-- beds -- baths1,052 sq. ft.
$419,900Active-- beds -- baths1,052 sq. ft.3255 E Porter Street, INVERNESS, FL 34453
MLS# OM716714Listed by: SUNCOAST PROPERTY MANAGEMENT L - New
 $559,000Active3 beds 2 baths1,765 sq. ft.
$559,000Active3 beds 2 baths1,765 sq. ft.3183 E Fawn Court, Inverness, FL 34452
MLS# 851310Listed by: LOT & BLOCK REALTY, INC. - New
 $24,999Active0.99 Acres
$24,999Active0.99 Acres8687 E Gospel Island Road, INVERNESS, FL 34450
MLS# A4678580Listed by: NEW ALLIANCE GROUP REALTY - New
 $14,500Active0.22 Acres
$14,500Active0.22 Acres6506 E Gentry Street, INVERNESS, FL 34452
MLS# V4946650Listed by: DASH REAL ESTATE COMPANY - New
 $267,900Active4 beds 2 baths1,867 sq. ft.
$267,900Active4 beds 2 baths1,867 sq. ft.1018 N Sonia Avenue, INVERNESS, FL 34453
MLS# O6368394Listed by: NEW HOME STAR FLORIDA LLC - New
 $264,900Active4 beds 2 baths1,867 sq. ft.
$264,900Active4 beds 2 baths1,867 sq. ft.488 N Corbin Avenue, INVERNESS, FL 34453
MLS# O6374192Listed by: NEW HOME STAR FLORIDA LLC
