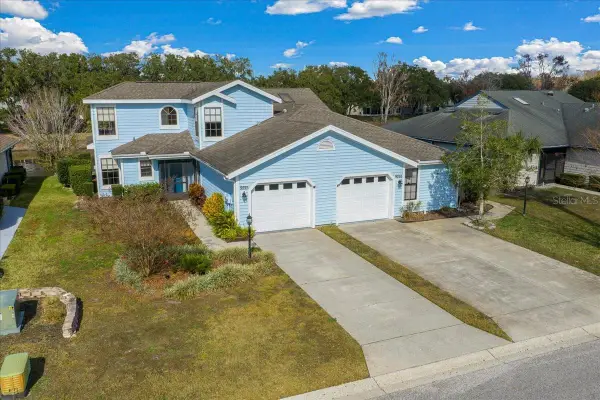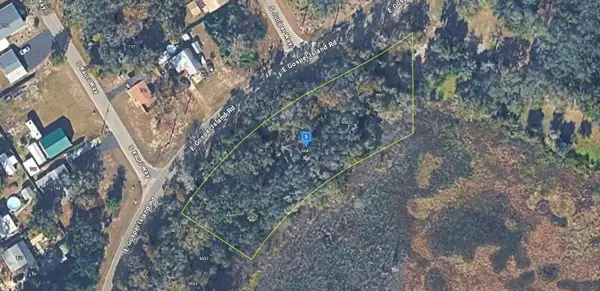3671 E Ryan Street, Inverness, FL 34453
Local realty services provided by:Gulf Shores Realty ERA Powered
3671 E Ryan Street,Inverness, FL 34453
$299,900
- 3 Beds
- 2 Baths
- 1,461 sq. ft.
- Single family
- Active
Listed by: rob tessmer, jr.
Office: coldwell banker investors real
MLS#:OM714385
Source:MFRMLS
Price summary
- Price:$299,900
- Price per sq. ft.:$130
About this home
This newly completed 3 bedroom, 2 bathroom home with a 2-car attached garage by Merchant Homes offers a blend of modern design & high-quality construction. Situated on a 0.22 acre lot, this residence is built with numerous Standard Upgraded Features & boasts excellent curb appeal with stone accents, concrete stucco siding, & a covered front porch. Step inside to an inviting open floor plan, where the kitchen is the heart of the home, featuring wood construction cabinets with crown molding, soft close doors & drawers, upgraded Quartz Countertops, a large island, & matching stainless steel appliances. The main areas are grounded by stylish and durable COREtec Cairo Oak SPC Luxury Vinyl Plank flooring, while the laundry room is a showcase with unique tile in a herringbone pattern. Both bathrooms continue the luxurious feel with upgraded Quartz Countertops & the primary bath offers a retreat with an oversized walk-in shower & a frameless enclosure. Additional quality features include double insulated, Low E vinyl windows, a steep 8/12 roof pitch, & an upgraded lighting/fan package. This home provides a wonderful opportunity to own a brand-new home with the "Course to Quality" you deserve. Call today to schedule your tour and experience the quality of a Merchant Home firsthand!
Contact an agent
Home facts
- Year built:2025
- Listing ID #:OM714385
- Added:46 day(s) ago
- Updated:January 17, 2026 at 04:56 PM
Rooms and interior
- Bedrooms:3
- Total bathrooms:2
- Full bathrooms:2
- Living area:1,461 sq. ft.
Heating and cooling
- Cooling:Central Air
- Heating:Central
Structure and exterior
- Roof:Shingle
- Year built:2025
- Building area:1,461 sq. ft.
- Lot area:0.22 Acres
Schools
- High school:Citrus High School
- Middle school:Inverness Middle School
- Elementary school:Hernando Elementary
Utilities
- Water:Water Connected, Well
- Sewer:Septic Tank
Finances and disclosures
- Price:$299,900
- Price per sq. ft.:$130
- Tax amount:$153 (2025)
New listings near 3671 E Ryan Street
- New
 Listed by ERA$14,500Active0.22 Acres
Listed by ERA$14,500Active0.22 Acres751 S Norma Avenue, Inverness, FL 34453
MLS# 851397Listed by: ERA AMERICAN SUNCOAST REALTY - New
 $215,000Active2 beds 2 baths1,386 sq. ft.
$215,000Active2 beds 2 baths1,386 sq. ft.3580 S Belgrave Drive, Inverness, FL 34452
MLS# 851252Listed by: CENTURY 21 J.W.MORTON R.E. - New
 $200,000Active3 beds 3 baths1,408 sq. ft.
$200,000Active3 beds 3 baths1,408 sq. ft.9755 E Pebble Creek Court, INVERNESS, FL 34450
MLS# OM716133Listed by: HERRON REAL ESTATE LLC - New
 $255,000Active3 beds 2 baths1,400 sq. ft.
$255,000Active3 beds 2 baths1,400 sq. ft.4445 E Maryland Street, INVERNESS, FL 34453
MLS# OM716598Listed by: SELLSTATE NGR-INVERNESS - New
 $419,900Active-- beds -- baths1,052 sq. ft.
$419,900Active-- beds -- baths1,052 sq. ft.3255 E Porter Street, INVERNESS, FL 34453
MLS# OM716714Listed by: SUNCOAST PROPERTY MANAGEMENT L - New
 $559,000Active3 beds 2 baths1,765 sq. ft.
$559,000Active3 beds 2 baths1,765 sq. ft.3183 E Fawn Court, Inverness, FL 34452
MLS# 851310Listed by: LOT & BLOCK REALTY, INC. - New
 $24,999Active0.99 Acres
$24,999Active0.99 Acres8687 E Gospel Island Road, INVERNESS, FL 34450
MLS# A4678580Listed by: NEW ALLIANCE GROUP REALTY - New
 $14,500Active0.22 Acres
$14,500Active0.22 Acres6506 E Gentry Street, INVERNESS, FL 34452
MLS# V4946650Listed by: DASH REAL ESTATE COMPANY - New
 $267,900Active4 beds 2 baths1,867 sq. ft.
$267,900Active4 beds 2 baths1,867 sq. ft.1018 N Sonia Avenue, INVERNESS, FL 34453
MLS# O6368394Listed by: NEW HOME STAR FLORIDA LLC - New
 $264,900Active4 beds 2 baths1,867 sq. ft.
$264,900Active4 beds 2 baths1,867 sq. ft.488 N Corbin Avenue, INVERNESS, FL 34453
MLS# O6374192Listed by: NEW HOME STAR FLORIDA LLC
