403 Deer Run Road, Inverness, FL 34453
Local realty services provided by:Bingham Realty ERA Powered
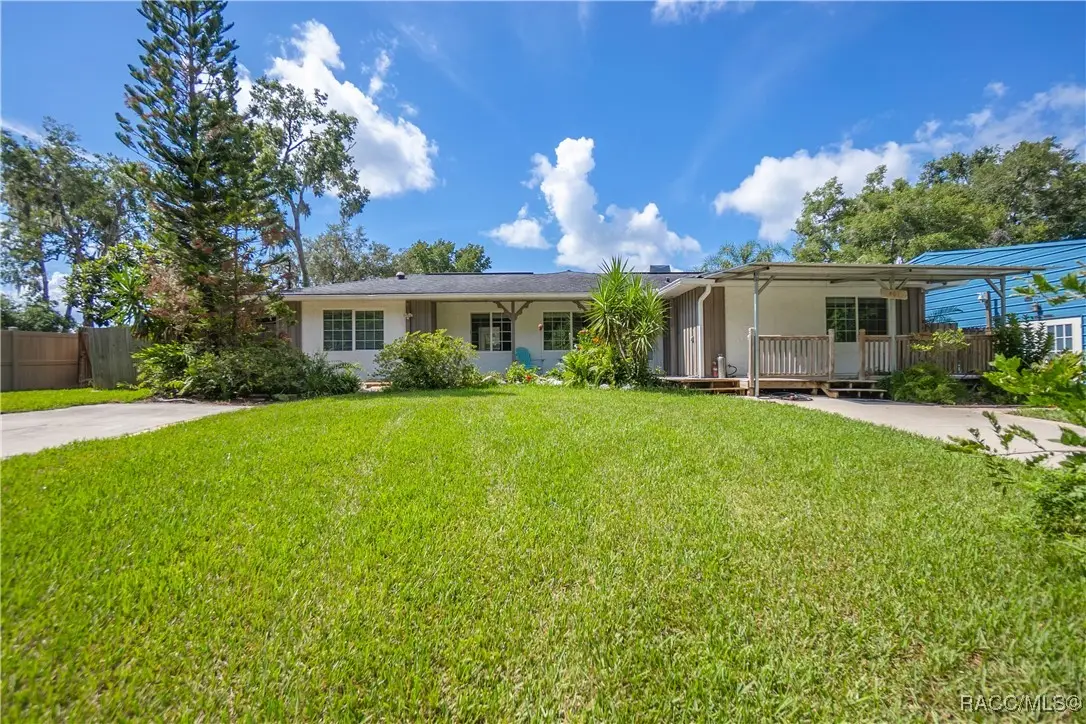

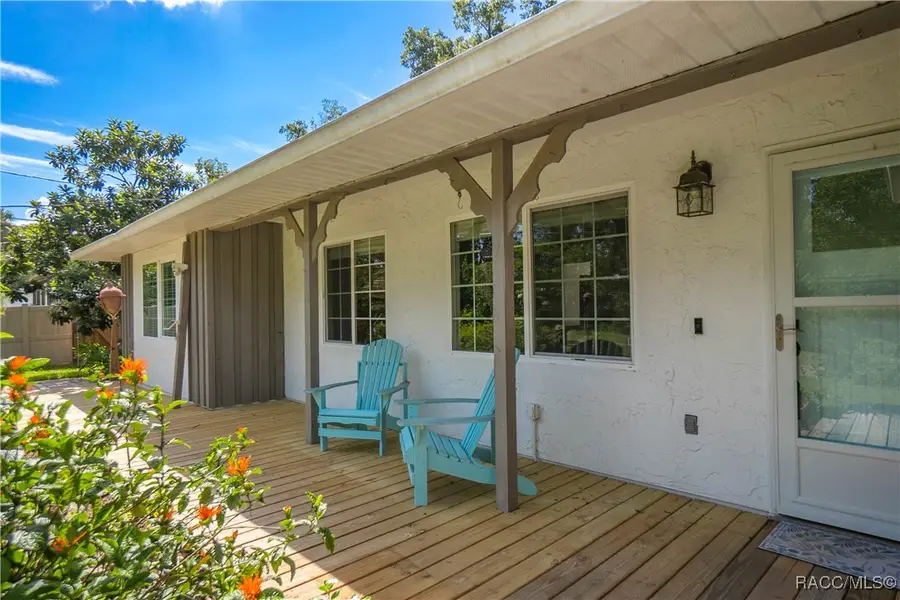
403 Deer Run Road,Inverness, FL 34453
$350,000
- 3 Beds
- 3 Baths
- 1,747 sq. ft.
- Single family
- Active
Listed by:tomika spires-hanssen
Office:keller williams realty - elite partners ii
MLS#:846928
Source:FL_CMLS
Price summary
- Price:$350,000
- Price per sq. ft.:$200.34
About this home
Nestled on a spacious .60-acre double- lot just minutes from downtown Inverness, this WELL LOVED 3-bedroom, 2-bathroom home with 1678 sq ft of living is ready to welcome a new family and new memories. The interior presents a galley-style kitchen with concrete counters and wood cabinetry, a cozy living room, spacious family room with wood fireplace, two interior laundry options, and a functional split floor plan. The primary suite offers a walk-in closet and a beautifully remodeled bathroom with exterior access. Outdoors features a back yard oasis featuring an impressive 41X20/10X10 in-ground pool with spa & ¾-meter diving board, expansive decking, a covered pavilion for entertaining or BBQ's, a dedicated gardening area, and a garden shed—all surrounded by privacy fencing and lush foliage for your secluded enjoyment. A standout feature is the 1,280 sq ft detached garage, complete with an office, full bathroom, and second-level storage, ideal for a workshop, home business, or guest space. Enjoy mornings on the front covered deck and evenings on the rear lanai, soaking in the beauty of your surroundings. This is more than a home—it’s a place where memories are made.
Contact an agent
Home facts
- Year built:1981
- Listing Id #:846928
- Added:6 day(s) ago
- Updated:August 13, 2025 at 02:26 PM
Rooms and interior
- Bedrooms:3
- Total bathrooms:3
- Full bathrooms:3
- Living area:1,747 sq. ft.
Heating and cooling
- Cooling:Central Air, Electric
- Heating:Heat Pump
Structure and exterior
- Roof:Asphalt, Shingle
- Year built:1981
- Building area:1,747 sq. ft.
- Lot area:0.6 Acres
Schools
- High school:Citrus High
- Middle school:Inverness Middle
- Elementary school:Hernando Elementary
Utilities
- Water:Public
- Sewer:Public Sewer
Finances and disclosures
- Price:$350,000
- Price per sq. ft.:$200.34
- Tax amount:$1,286 (2024)
New listings near 403 Deer Run Road
- New
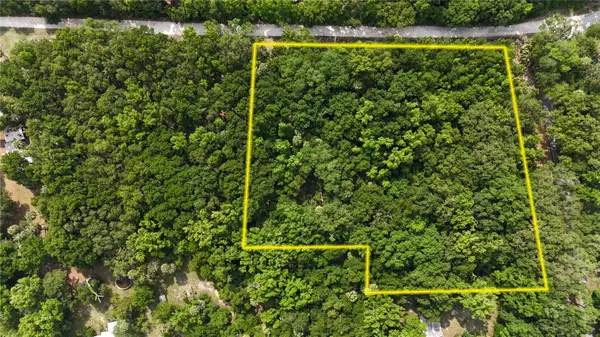 $129,400Active3.71 Acres
$129,400Active3.71 Acres2452 N Junglecamp Road, INVERNESS, FL 34453
MLS# OM707599Listed by: WHITETAIL PROPERTIES REAL ESTATE - New
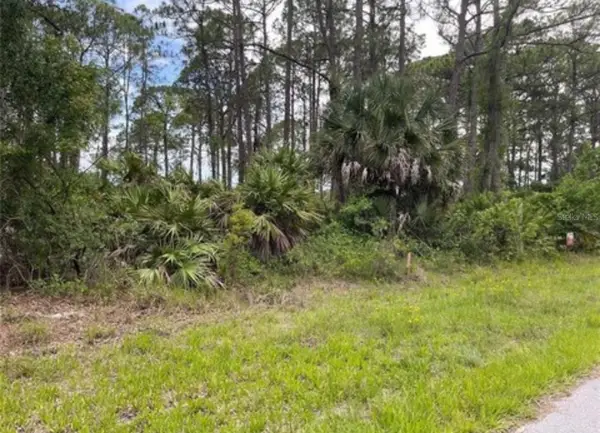 $18,900Active0.22 Acres
$18,900Active0.22 Acres6079 E Joyce Lane, INVERNESS, FL 34452
MLS# TB8417453Listed by: KELLER WILLIAMS ST PETE REALTY - New
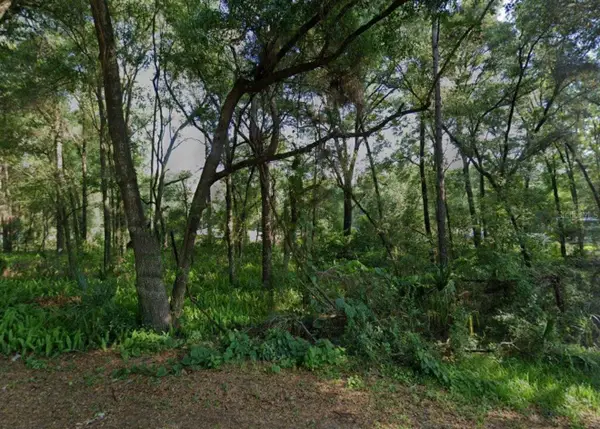 $18,900Active0.22 Acres
$18,900Active0.22 Acres3015 Eisenhower Street W, INVERNESS, FL 34453
MLS# TB8417454Listed by: KELLER WILLIAMS ST PETE REALTY - New
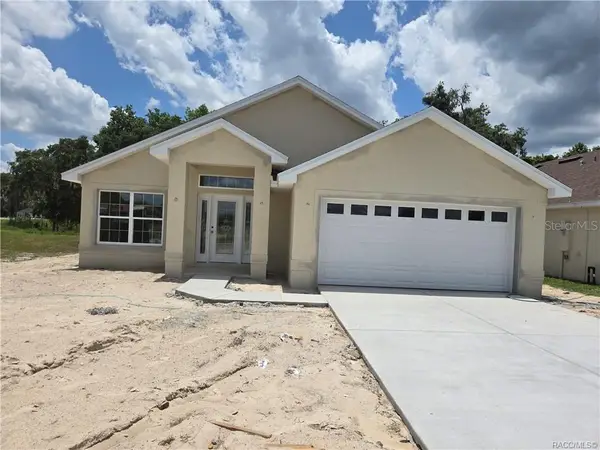 $311,250Active3 beds 2 baths1,485 sq. ft.
$311,250Active3 beds 2 baths1,485 sq. ft.1117 Heron Point Drive, INVERNESS, FL 34453
MLS# OM707535Listed by: ADAMS HOMES REALTY INC - New
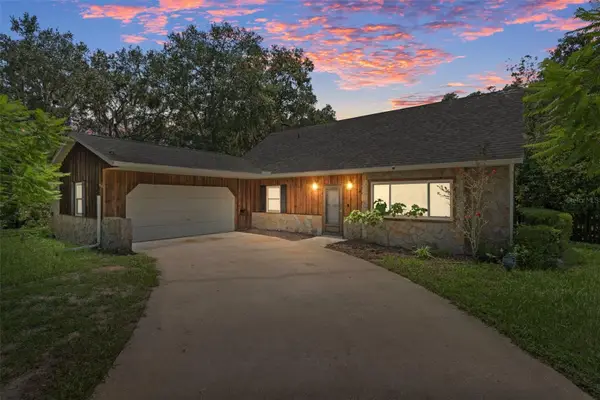 $330,000Active2 beds 3 baths1,561 sq. ft.
$330,000Active2 beds 3 baths1,561 sq. ft.212 S Ferndale Terrace, INVERNESS, FL 34450
MLS# W7878132Listed by: SUCCESS PROPERTY MANAGEMENT IN - New
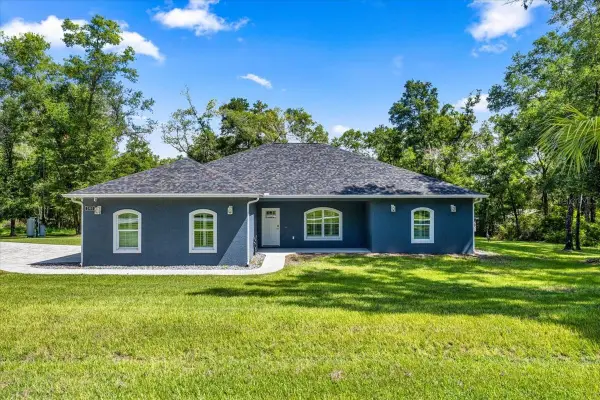 $550,000Active3 beds 2 baths2,015 sq. ft.
$550,000Active3 beds 2 baths2,015 sq. ft.2983 E Marcia Street, INVERNESS, FL 34453
MLS# G5100786Listed by: SELLSTATE NEXT GENERATION REAL - New
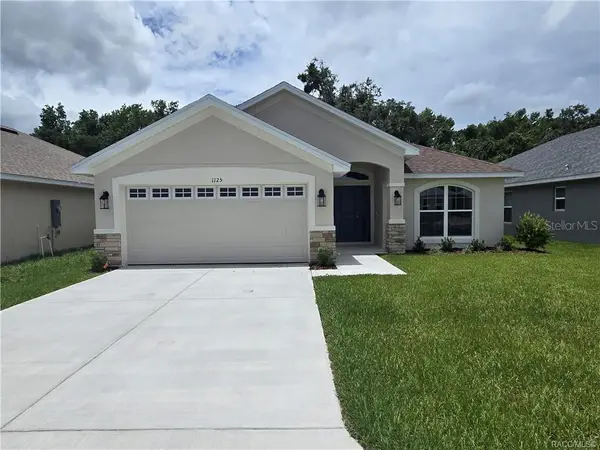 $311,050Active4 beds 2 baths1,820 sq. ft.
$311,050Active4 beds 2 baths1,820 sq. ft.1125 Heron Point Drive, INVERNESS, FL 34453
MLS# OM707527Listed by: ADAMS HOMES REALTY INC - New
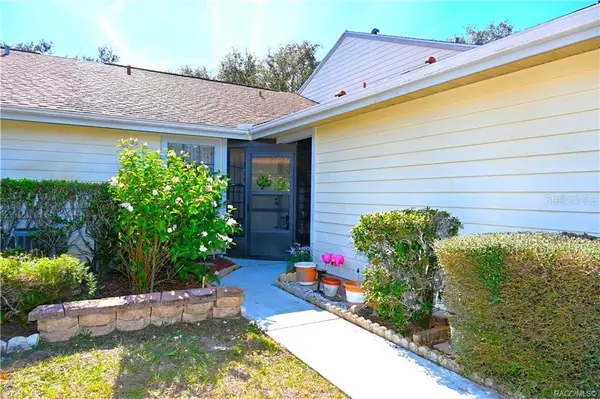 $175,000Active2 beds 2 baths986 sq. ft.
$175,000Active2 beds 2 baths986 sq. ft.11 S Heron Creek Loop, INVERNESS, FL 34450
MLS# OM707529Listed by: EXP REALTY LLC - New
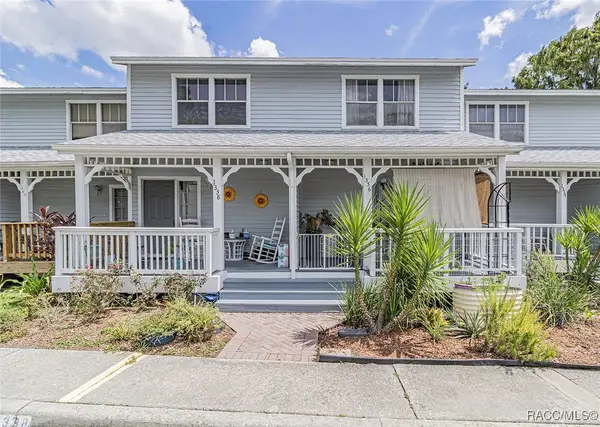 $162,000Active2 beds 3 baths1,530 sq. ft.
$162,000Active2 beds 3 baths1,530 sq. ft.1336 Cypress Cove Court, Inverness, FL 34450
MLS# 847211Listed by: CENTURY 21 J.W.MORTON R.E. - New
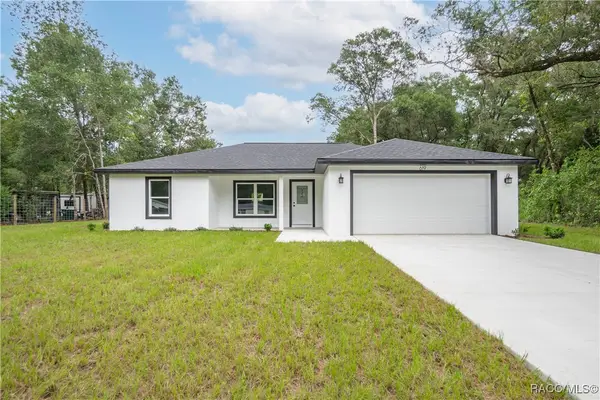 $269,900Active3 beds 2 baths1,753 sq. ft.
$269,900Active3 beds 2 baths1,753 sq. ft.619 N Corbin Avenue, Inverness, FL 34453
MLS# 847217Listed by: CENTURY 21 J.W.MORTON R.E.
