4130 E Walker Street, Inverness, FL 34453
Local realty services provided by:ERA American Suncoast
4130 E Walker Street,Inverness, FL 34453
$265,000
- 3 Beds
- 2 Baths
- 1,317 sq. ft.
- Single family
- Pending
Listed by: jose labrador
Office: peoples trust realty inc
MLS#:849095
Source:FL_CMLS
Price summary
- Price:$265,000
- Price per sq. ft.:$154.79
About this home
DO NOT miss out on this TURN KEY, 2023 home. Insurance should be MUCH LESS than an older homes considering the 2023 build being up to code. Starting with the outside, the home has a simple landscaping look to it with little maintenance needed. The fenced in backyard provides a security for your kids/doggies, and their is a gate for easy access to the front part of the home. The drive way is long enough to park 4 cars, just incase you have company over. You will find gutters through out the perimeter of the roof. There is lighting in the front part, as well as motion sensor lights around the home. The home is conveniently located right outside of the Inverness City limits, so you are near schools, hospitals, doctors, shopping, gas stations (Wawa coming soon at the corner of Independence & Hwy 44), etc.
You will find an open floorplan with plenty of natural light entering the home. Luxury vinyl throughout the home. The kitchen countertops are made of granite. The kitchen has a a granite backsplash, so CLEAN UP is easier. Kitchen and bathrooms have Delta faucets. Shower heads are also made by Delta. Master bedroom has a huge walk in closet, so no need to fight over closet space. Master bathroom has dual sinks with a beautiful walk in shower with plenty of lighting. The guest bathroom has a dual tub/shower combo with plenty of lighting as well.
There is a side door for easy access to the side of the home and to easily throw away your trash. The AC handler is located in the garage ceiling for easy access..
Contact an agent
Home facts
- Year built:2023
- Listing ID #:849095
- Added:55 day(s) ago
- Updated:November 15, 2025 at 08:45 AM
Rooms and interior
- Bedrooms:3
- Total bathrooms:2
- Full bathrooms:2
- Living area:1,317 sq. ft.
Heating and cooling
- Cooling:Central Air
- Heating:Heat Pump
Structure and exterior
- Roof:Asphalt, Shingle
- Year built:2023
- Building area:1,317 sq. ft.
- Lot area:0.28 Acres
Schools
- High school:Citrus High
- Middle school:Inverness Middle
- Elementary school:Hernando Elementary
Utilities
- Water:Public
- Sewer:Septic Tank
Finances and disclosures
- Price:$265,000
- Price per sq. ft.:$154.79
- Tax amount:$3,464 (2024)
New listings near 4130 E Walker Street
- New
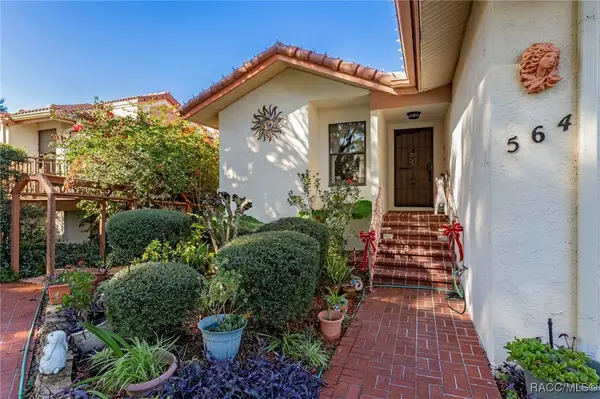 $624,900Active2 beds 3 baths3,267 sq. ft.
$624,900Active2 beds 3 baths3,267 sq. ft.564 San Remo Circle, Inverness, FL 34450
MLS# 850580Listed by: CENTURY 21 J.W.MORTON R.E. - New
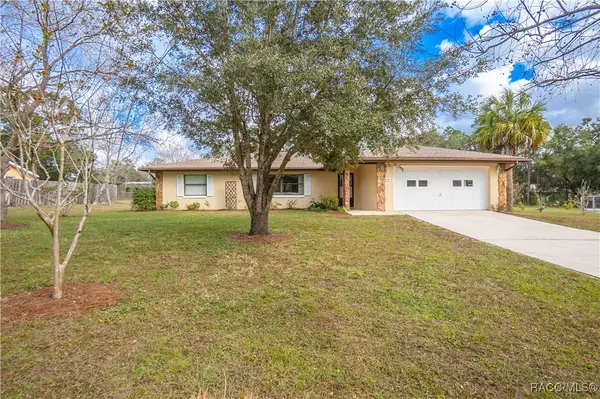 $269,900Active2 beds 2 baths1,992 sq. ft.
$269,900Active2 beds 2 baths1,992 sq. ft.5475 S Concord Terrace, Inverness, FL 34452
MLS# 850391Listed by: KELLER WILLIAMS REALTY - ELITE PARTNERS II - New
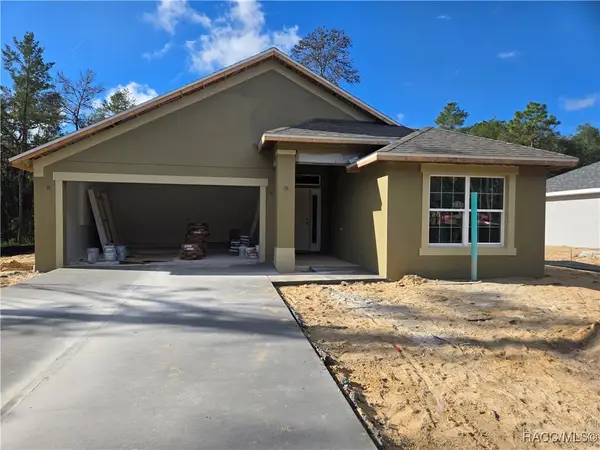 $303,250Active3 beds 2 baths1,720 sq. ft.
$303,250Active3 beds 2 baths1,720 sq. ft.2521 Clearwood Street, Inverness, FL 34452
MLS# 850572Listed by: ADAMS HOMES INC. - New
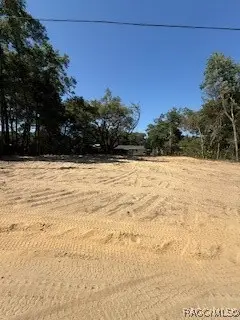 $24,000Active0.23 Acres
$24,000Active0.23 Acres2904 Eisenhower St W Street, Inverness, FL 34453
MLS# 850545Listed by: TROPIC SHORES REALTY - New
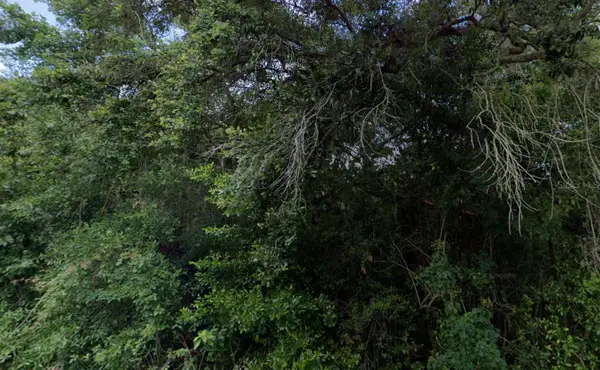 $27,500Active0.55 Acres
$27,500Active0.55 Acres3288/3302 E Alisa Lane, INVERNESS, FL 34453
MLS# O6366386Listed by: REAL BROKER, LLC - New
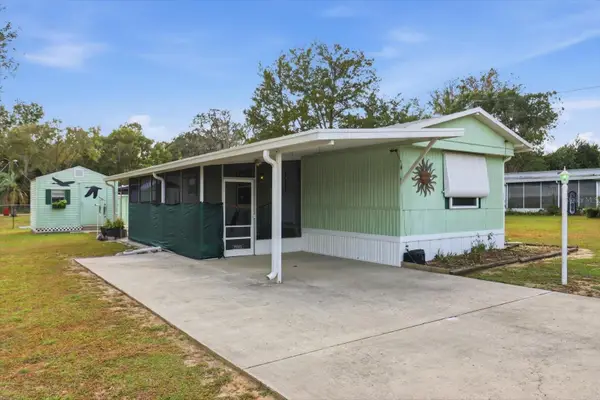 $159,000Active2 beds 2 baths924 sq. ft.
$159,000Active2 beds 2 baths924 sq. ft.3706 E Bow Court, INVERNESS, FL 34452
MLS# OM714774Listed by: REALTRUST REALTY LLC - New
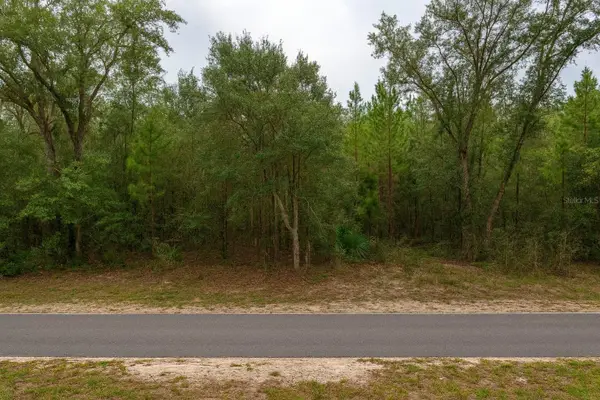 $25,000Active0.22 Acres
$25,000Active0.22 Acres3511 E Jaclyn Lane, INVERNESS, FL 34453
MLS# O6366244Listed by: EMPIRE NETWORK REALTY - New
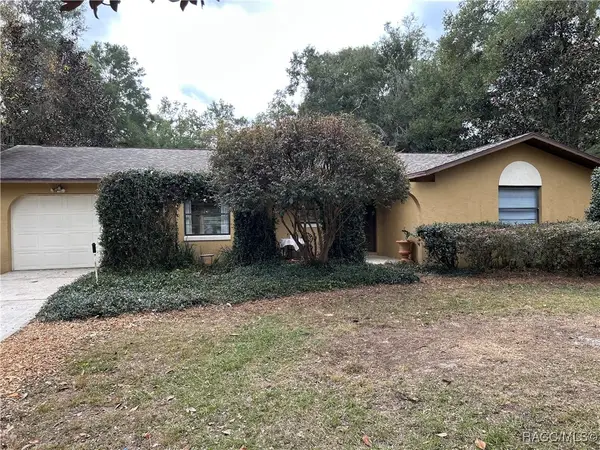 $237,900Active2 beds 2 baths1,370 sq. ft.
$237,900Active2 beds 2 baths1,370 sq. ft.2992 E Crown Drive, Inverness, FL 34453
MLS# 850482Listed by: CURB APPEAL REALTY - New
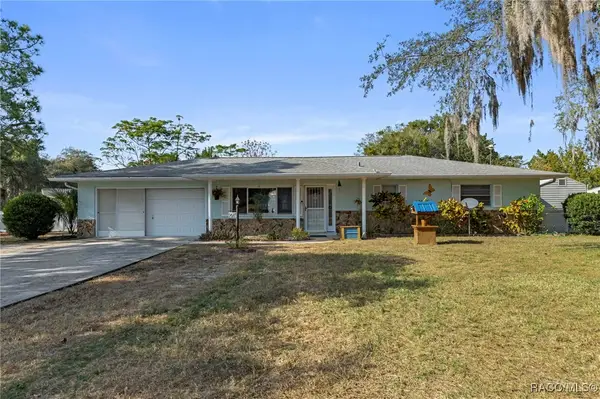 $318,900Active2 beds 2 baths1,260 sq. ft.
$318,900Active2 beds 2 baths1,260 sq. ft.9617 E Southgate Drive, Inverness, FL 34450
MLS# 850505Listed by: CENTURY 21 J.W.MORTON R.E. - New
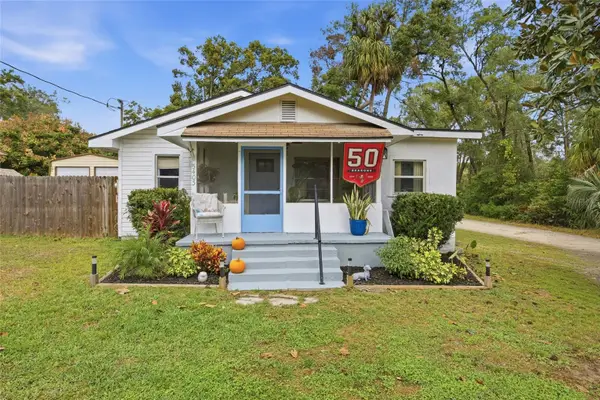 $189,000Active2 beds 1 baths964 sq. ft.
$189,000Active2 beds 1 baths964 sq. ft.5403 E Tangelo Lane, INVERNESS, FL 34453
MLS# OM714711Listed by: WEICHERT REALTORS HALLMARK PRO
