4519 E Walker Street, Inverness, FL 34453
Local realty services provided by:Gulf Shores Realty ERA Powered
Listed by: rob tessmer, jr.
Office: coldwell banker investors real
MLS#:OM706057
Source:MFRMLS
Price summary
- Price:$230,000
- Price per sq. ft.:$128.35
About this home
This beautifully designed 3-bedroom, 2-bathroom home offers a split floor plan and includes a 2-car garage, covered front porch, and back patio. The owner’s suite features a private bathroom with dual sinks and a walk-in closet. The two additional bedrooms are generously sized with large built-in closets. Laundry is located in the garage. No HOA. No CDD. No flood zone. Ideal for first-time homebuyers and may be eligible for zero-down payment financing (buyer to verify). The seller is offering concessions to be used toward an interest rate buydown or buyer closing costs with approved Lender. Located in the heart of Inverness, a charming town known for its historic downtown, the Valerie Theatre, the historic courthouse (where Elvis Presley filmed a movie), and the Inverness Depot which hosts farmers markets, festivals, and events throughout the year. Walker Street is an UNPAVED privately maintained road by the homeowners. Buyer and buyer’s agent to verify all information.
Close
Contact an agent
Home facts
- Year built:2025
- Listing ID #:OM706057
- Added:202 day(s) ago
- Updated:February 13, 2026 at 01:42 PM
Rooms and interior
- Bedrooms:3
- Total bathrooms:2
- Full bathrooms:2
- Living area:1,347 sq. ft.
Heating and cooling
- Cooling:Central Air
- Heating:Central
Structure and exterior
- Roof:Shingle
- Year built:2025
- Building area:1,347 sq. ft.
- Lot area:0.31 Acres
Schools
- High school:Citrus High School
- Middle school:Inverness Middle School
- Elementary school:Hernando Elementary
Utilities
- Water:Public
- Sewer:Public, Public Sewer
Finances and disclosures
- Price:$230,000
- Price per sq. ft.:$128.35
- Tax amount:$104 (2024)
New listings near 4519 E Walker Street
- New
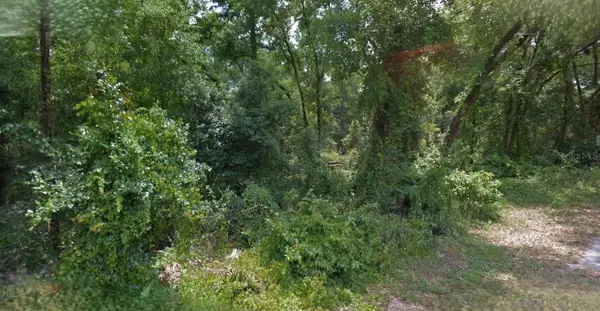 $27,000Active0.22 Acres
$27,000Active0.22 Acres5986 E Waverly Street, INVERNESS, FL 34452
MLS# O6382269Listed by: AMERICAN RESALES - New
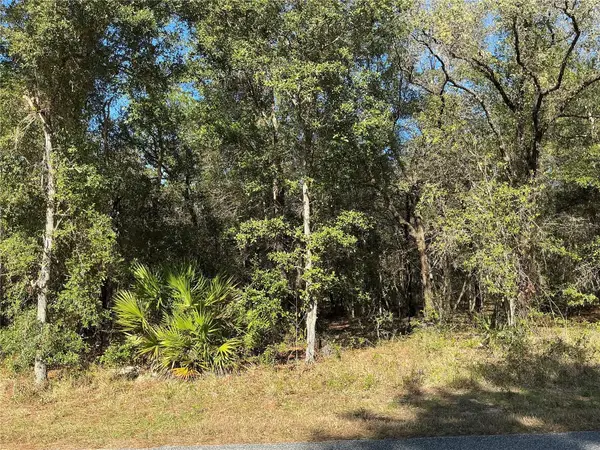 $38,000Active0.75 Acres
$38,000Active0.75 Acres2039 E Newhaven Street, INVERNESS, FL 34453
MLS# OM718641Listed by: UDI LLC - New
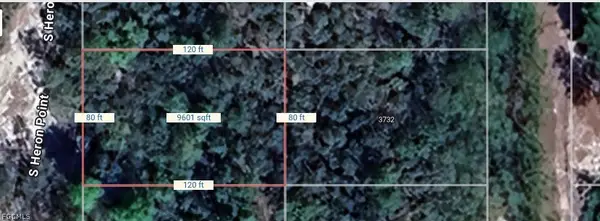 $13,000Active0 Acres
$13,000Active0 Acres3733 S Heron Point, Inverness, FL 34450
MLS# 2026007382Listed by: PASSKEY REALTY LLC - New
 $199,900Active2 beds 2 baths1,344 sq. ft.
$199,900Active2 beds 2 baths1,344 sq. ft.507 Pineaire Street, Inverness, FL 34452
MLS# 852134Listed by: CENTURY 21 J.W.MORTON R.E. - New
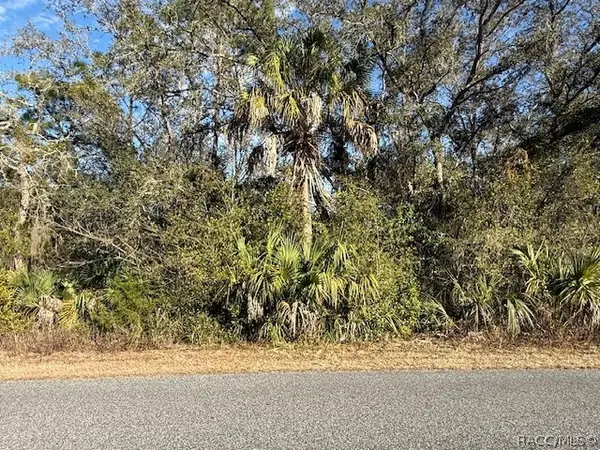 $22,500Active0.25 Acres
$22,500Active0.25 Acres85 N West Avenue, Inverness, FL 34453
MLS# 852210Listed by: CENTURY 21 J.W.MORTON R.E. 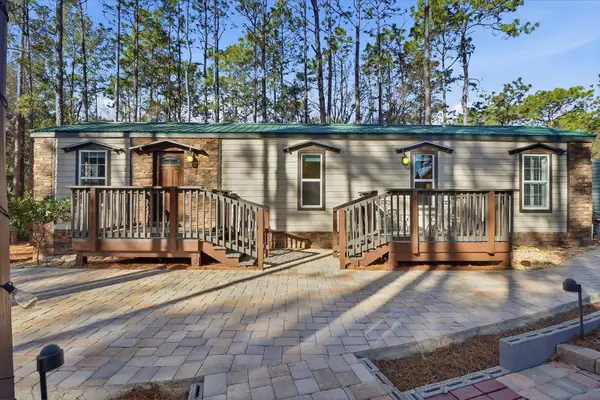 $215,000Pending2 beds 1 baths728 sq. ft.
$215,000Pending2 beds 1 baths728 sq. ft.8780 S Deerstalker Terrace, INVERNESS, FL 34452
MLS# OM718448Listed by: WAVE ELITE REALTY LLC- New
 $182,000Active2 beds 2 baths1,158 sq. ft.
$182,000Active2 beds 2 baths1,158 sq. ft.2048 Forest Drive, Inverness, FL 34453
MLS# 852202Listed by: COLDWELL BANKER INVESTORS REALTY - New
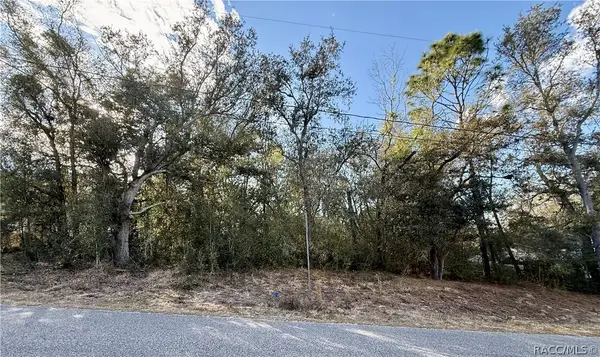 $22,500Active0.25 Acres
$22,500Active0.25 Acres94 N West Avenue, Inverness, FL 34453
MLS# 852205Listed by: CENTURY 21 J.W.MORTON R.E. - Open Sat, 11am to 1pmNew
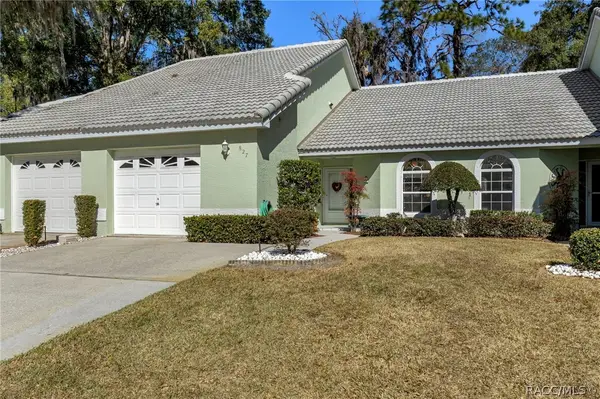 $225,000Active2 beds 2 baths1,195 sq. ft.
$225,000Active2 beds 2 baths1,195 sq. ft.827 Inverie Court, Inverness, FL 34453
MLS# 852189Listed by: CENTURY 21 J.W.MORTON R.E. - Open Sun, 12 to 2pmNew
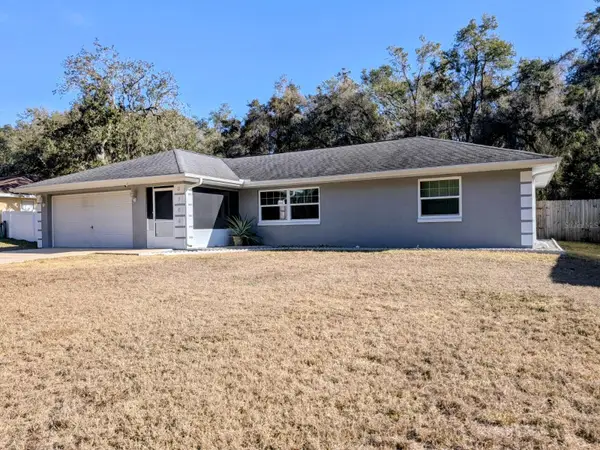 $259,900Active3 beds 2 baths1,380 sq. ft.
$259,900Active3 beds 2 baths1,380 sq. ft.3764 E Sanders Street, INVERNESS, FL 34453
MLS# OM717700Listed by: SELLSTATE NEXT GENERATION REAL

