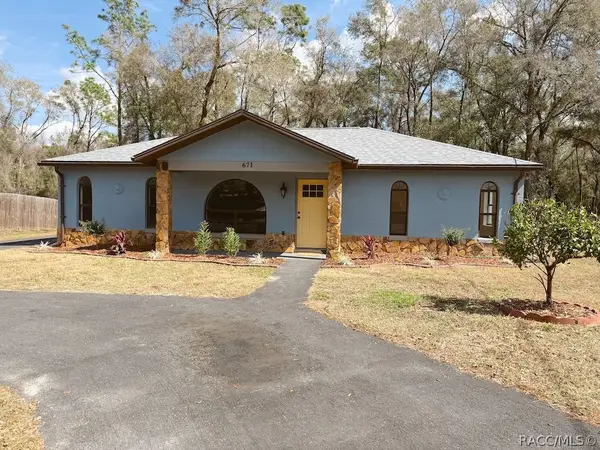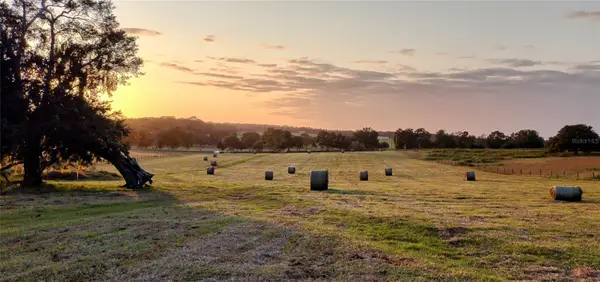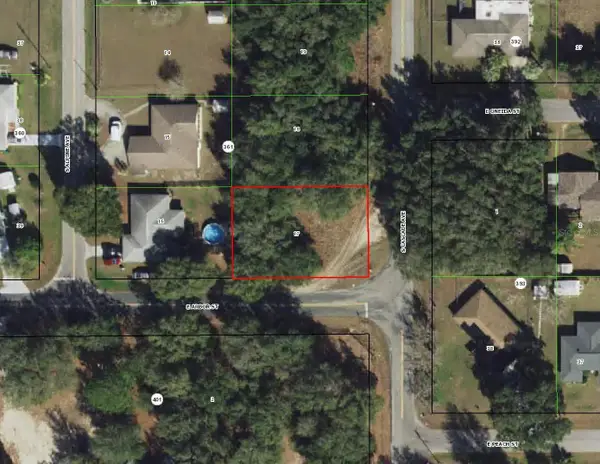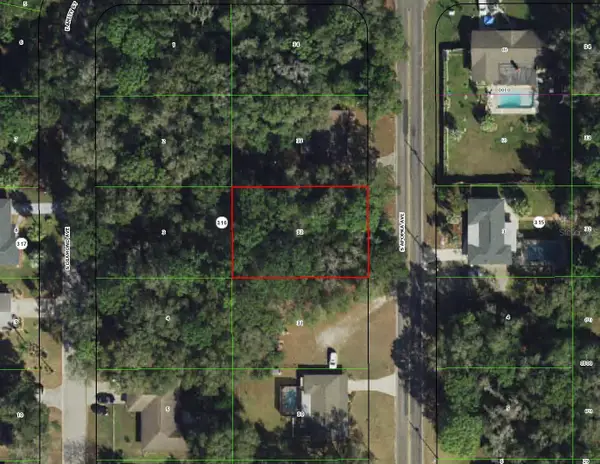4631 E Windmill Drive, Inverness, FL 34453
Local realty services provided by:Bingham Realty ERA Powered
4631 E Windmill Drive,Inverness, FL 34453
$360,000
- 4 Beds
- 2 Baths
- 2,423 sq. ft.
- Single family
- Active
Listed by: tom belderbos
Office: century 21 j.w.morton r.e.
MLS#:846588
Source:FL_CMLS
Price summary
- Price:$360,000
- Price per sq. ft.:$122.66
About this home
STEAL OF THE CENTURY! Are you looking for a beautiful home in a quiet neighborhood with the “country feel”, but still want the perks of being close to amenities? Look no further! Welcome to 4631 E Windmill Drive, an impeccably updated 4/2 home nestled in the heart of Inverness. From the moment you arrive, you'll notice the inviting curb appeal and spacious front yard. The view from the back includes a look at an open landscape, offering expansive views and a quiet backdrop. This home has been renovated inside and out with top of the line upgrades.
Step inside to find a bright and airy layout with a seamless flow from room to room, accentuated by wood-look LVP flooring and custom blinds throughout. The kitchen is a true showstopper, with 2021 Samsung appliances, soft-close shaker cabinetry, under-cabinet lighting, quartz island, tile backsplash, Lazy Susan, custom pantry pullouts, and USB outlets—all illuminated by new dimmable recessed lighting. The kitchen island overlooks the living space and dining area, creating an open concept living space to enjoy all your family gatherings. Near the dining area, the beautiful style has been mimicked with a wet bar with its own sink and a wine fridge.
One of the standout features of this home is its incredibly spacious bedrooms, offering plenty of room for rest, work, or play. The primary suite includes double barn doors that lead to a sleek en-suite walk-in closet & bathroom with a MASSAGING ELITE double shower head, enhancing both privacy and elegance. One of the additional bedrooms even has direct access to the second bathroom, giving you an opportunity to enjoy a double primary bedroom. The 4th bedroom near the kitchen can also be used as an office, for the work-from-home crowd.
This home features a total of 2,423 square feet of living space, including a stunning 312-square-foot enclosed back porch, fully finished with a mini-split system—perfect for a sunroom or entertainment area. The remaining 2,111 square feet is under central air, ensuring year-round comfort throughout the home.
The floors in the garage have been painted and epoxy sealed with 5-inch molding installed. The side garage door leads to a new Vinyl fenced in dog run or grilling area with double doors granting access to the front and backyard.
Major system upgrades add tremendous value and peace of mind, including a new oversized drain field, a state-of-the-art, 80 gallon hybrid water heater designed for high efficiency and energy savings, and a metal roof installed in 2020. Additionally, the owners installed new fans and lighting through the home. exterior lighting, a smart reader to get daily readings on electric usage through SECO'S SmartHub, gutters, a 4 ton HVAC, Google nest thermostat, YALE smart door lock, Ring doorbell, freshly landscaped backyard and black slate rock installed around the front of the home, trim throughout the whole house, interior doors and hardware, interior and exterior paint, custom black high end push blinds.
Contact an agent
Home facts
- Year built:1981
- Listing ID #:846588
- Added:210 day(s) ago
- Updated:February 20, 2026 at 03:27 PM
Rooms and interior
- Bedrooms:4
- Total bathrooms:2
- Full bathrooms:2
- Living area:2,423 sq. ft.
Heating and cooling
- Cooling:Central Air
- Heating:Heat Pump
Structure and exterior
- Roof:Metal
- Year built:1981
- Building area:2,423 sq. ft.
- Lot area:0.37 Acres
Schools
- High school:Citrus High
- Middle school:Inverness Middle
- Elementary school:Hernando Elementary
Utilities
- Water:Public
- Sewer:Septic Tank
Finances and disclosures
- Price:$360,000
- Price per sq. ft.:$122.66
- Tax amount:$3,127 (2024)
New listings near 4631 E Windmill Drive
- New
 $34,900Active0.27 Acres
$34,900Active0.27 Acres6310 E Seneca Street, INVERNESS, FL 34452
MLS# O6384132Listed by: WRA BUSINESS & REAL ESTATE - New
 $219,000Active3 beds 2 baths1,144 sq. ft.
$219,000Active3 beds 2 baths1,144 sq. ft.671 N Croft Avenue, Inverness, FL 34453
MLS# 852479Listed by: THE HOLLOWAY GROUP - New
 $374,900Active3 beds 2 baths1,837 sq. ft.
$374,900Active3 beds 2 baths1,837 sq. ft.5780 S Eaton Terrace, Inverness, FL 34452
MLS# 852489Listed by: LISTWITHFREEDOM.COM  $395,000Active10.01 Acres
$395,000Active10.01 Acres8385 S Pleasant Grove Road, INVERNESS, FL 34452
MLS# TB8469513Listed by: SUNSHINE REALTY COMPANY LLC- New
 $699,999Active4 beds 3 baths2,987 sq. ft.
$699,999Active4 beds 3 baths2,987 sq. ft.568 San Remo Circle, Inverness, FL 34450
MLS# 852437Listed by: THE HOLLOWAY GROUP - New
 $100,000Active0.23 Acres
$100,000Active0.23 Acres570 San Remo Circle, Inverness, FL 34450
MLS# 852471Listed by: THE HOLLOWAY GROUP - New
 $125,000Active2 beds 2 baths928 sq. ft.
$125,000Active2 beds 2 baths928 sq. ft.10501 E Patience Lane, Inverness, FL 34450
MLS# 852389Listed by: REMAX MARKETING SPECIALISTS - New
 $249,999Active3 beds 2 baths1,272 sq. ft.
$249,999Active3 beds 2 baths1,272 sq. ft.9329 E Sycamore Place, Inverness, FL 34450
MLS# 852470Listed by: EXP REALTY LLC - New
 $13,499Active0.22 Acres
$13,499Active0.22 Acres4464 S Cascade Avenue, INVERNESS, FL 34452
MLS# TB8477999Listed by: A-WARD WINNING REALTY LLC - New
 $12,999Active0.22 Acres
$12,999Active0.22 Acres3366 S Apopka Avenue, INVERNESS, FL 34452
MLS# TB8478000Listed by: A-WARD WINNING REALTY LLC

