47 N Fitzpatrick Avenue, Inverness, FL 34453
Local realty services provided by:Bingham Realty ERA Powered
Listed by: matthew warfel, norman longfellow
Office: wave elite realty llc.
MLS#:849121
Source:FL_CMLS
Price summary
- Price:$299,900
- Price per sq. ft.:$131.94
About this home
Welcome to Inverness Highlands North—where modern craftsmanship meets small-town charm. This brand-new construction home offers 1,503 square feet of thoughtfully designed living space, featuring 3 spacious bedrooms and 2 full bathrooms. Step inside and you’ll find a bright, open floor plan with luxury vinyl plank flooring throughout the main living areas and plush carpet in the bedrooms for added comfort. The kitchen is a true centerpiece, showcasing granite countertops, stainless steel appliances, and stylish cabinetry that blends function with elegance. Both bathrooms continue the upscale feel with matching granite and designer finishes. Enjoy Florida living year-round on your front porch with a tongue-and-groove ceiling—a perfect spot to relax and unwind. With a 2-car garage, energy-efficient construction, and a prime location just minutes from downtown Inverness, parks, lakes, and the Withlacoochee State Trail, this home combines quality, comfort, and convenience. Don’t miss your opportunity to own a beautifully built new home in the heart of Inverness—schedule your private showing today!
Contact an agent
Home facts
- Year built:2025
- Listing ID #:849121
- Added:119 day(s) ago
- Updated:February 10, 2026 at 03:24 PM
Rooms and interior
- Bedrooms:3
- Total bathrooms:2
- Full bathrooms:2
- Living area:1,507 sq. ft.
Heating and cooling
- Cooling:Central Air, Electric
- Heating:Central, Electric
Structure and exterior
- Roof:Asphalt, Shingle
- Year built:2025
- Building area:1,507 sq. ft.
- Lot area:0.22 Acres
Schools
- High school:Citrus High
- Middle school:Inverness Middle
- Elementary school:Hernando Elementary
Utilities
- Water:Well
- Sewer:Septic Tank
Finances and disclosures
- Price:$299,900
- Price per sq. ft.:$131.94
- Tax amount:$119 (2025)
New listings near 47 N Fitzpatrick Avenue
- New
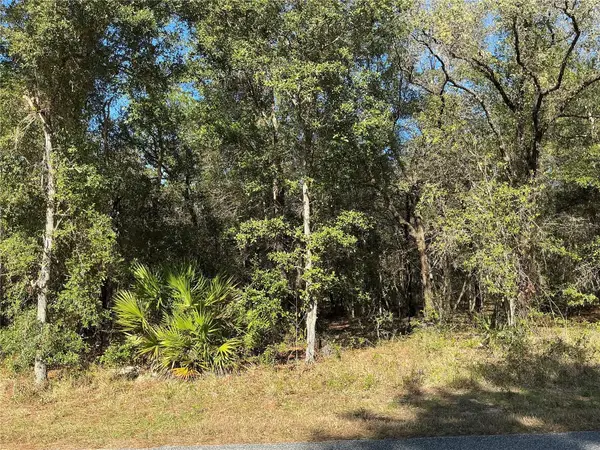 $38,000Active0.75 Acres
$38,000Active0.75 Acres2039 E Newhaven Street, INVERNESS, FL 34453
MLS# OM718641Listed by: UDI LLC - New
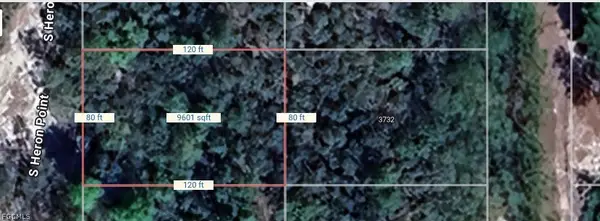 $13,000Active0 Acres
$13,000Active0 Acres3733 S Heron Point, Inverness, FL 34450
MLS# 2026007382Listed by: PASSKEY REALTY LLC - New
 $199,900Active2 beds 2 baths1,344 sq. ft.
$199,900Active2 beds 2 baths1,344 sq. ft.507 Pineaire Street, Inverness, FL 34452
MLS# 852134Listed by: CENTURY 21 J.W.MORTON R.E. 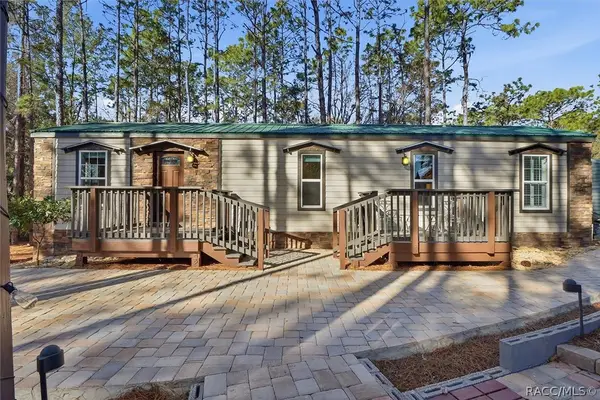 $215,000Pending2 beds 1 baths728 sq. ft.
$215,000Pending2 beds 1 baths728 sq. ft.8780 S Deerstalker Terrace, Inverness, FL 34452
MLS# 852185Listed by: WAVE ELITE REALTY LLC- New
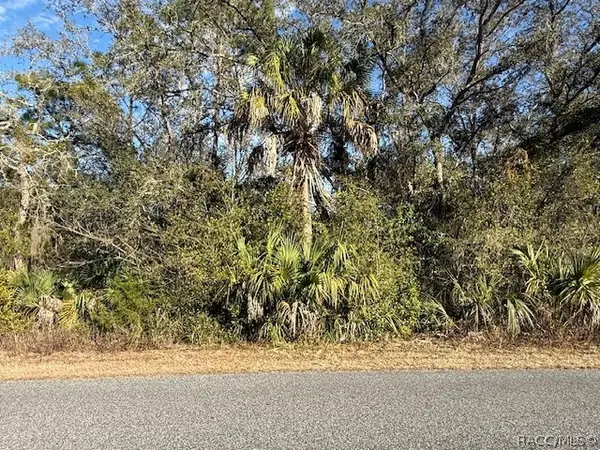 $22,500Active0.25 Acres
$22,500Active0.25 Acres85 N West Avenue, Inverness, FL 34453
MLS# 852210Listed by: CENTURY 21 J.W.MORTON R.E. - New
 $182,000Active2 beds 2 baths1,158 sq. ft.
$182,000Active2 beds 2 baths1,158 sq. ft.2048 Forest Drive, Inverness, FL 34453
MLS# 852202Listed by: COLDWELL BANKER INVESTORS REALTY - New
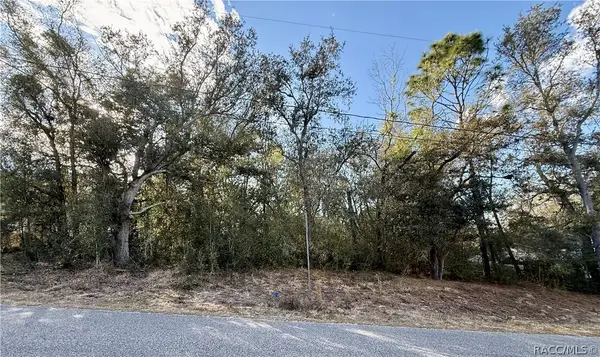 $22,500Active0.25 Acres
$22,500Active0.25 Acres94 N West Avenue, Inverness, FL 34453
MLS# 852205Listed by: CENTURY 21 J.W.MORTON R.E. - Open Fri, 3 to 5pmNew
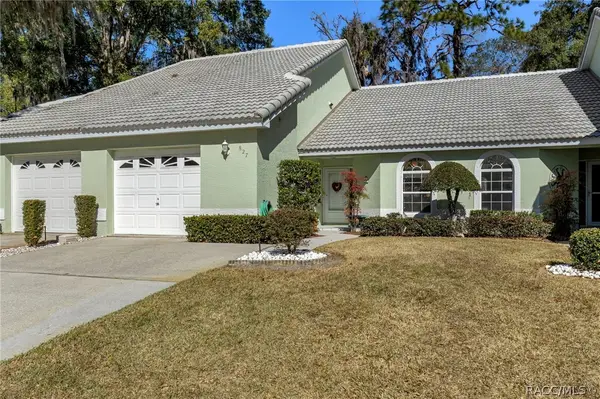 $225,000Active2 beds 2 baths1,195 sq. ft.
$225,000Active2 beds 2 baths1,195 sq. ft.827 Inverie Court, Inverness, FL 34453
MLS# 852189Listed by: CENTURY 21 J.W.MORTON R.E. - Open Sun, 12 to 2pmNew
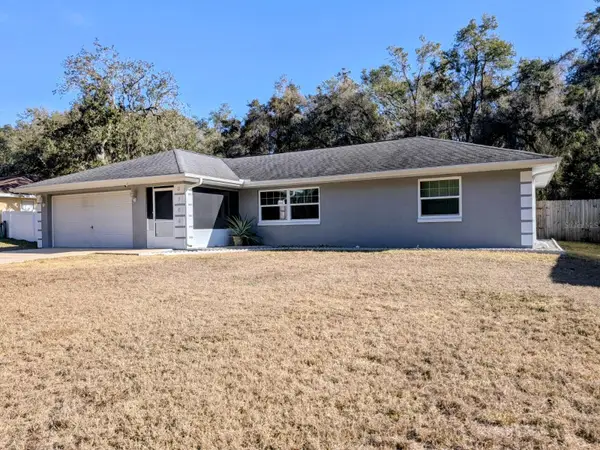 $259,900Active3 beds 2 baths1,380 sq. ft.
$259,900Active3 beds 2 baths1,380 sq. ft.3764 E Sanders Street, INVERNESS, FL 34453
MLS# OM717700Listed by: SELLSTATE NEXT GENERATION REAL - Open Sun, 3 to 5pmNew
 $250,000Active2 beds 2 baths1,270 sq. ft.
$250,000Active2 beds 2 baths1,270 sq. ft.410 Daisy Lane, INVERNESS, FL 34452
MLS# OM718286Listed by: SELLSTATE NEXT GENERATION REAL

