5700 S Calgary Terrace, Inverness, FL 34452
Local realty services provided by:Bingham Realty ERA Powered
Listed by: becky norman
Office: at home realty
MLS#:847195
Source:FL_CMLS
Price summary
- Price:$289,500
- Price per sq. ft.:$127.14
About this home
The Home You’ve Been Waiting For!
Polished, pretty, and completely move-in ready, this charming 3-bedroom, 2-bath home with bonus room easily converts into a fourth bedroom. This beauty is nestled on a spacious half-acre homesite with room for all your toys and hobbies with an ample 2 car garage with extra tall roll up bay doors. With no deed restrictions, yet surrounded by a well-kept neighborhood, pride of ownership shines here.
A brand-new roof in 2025 and easy-care luxury vinyl flooring throughout set the stage for stress-free living. The open floor plan offers comfort and flexibility. Great room layout affords a versatile living space. Additional Den makes a great home office space too! The sparkling kitchen with new stainless appliances will inspire your inner chef. Room for gathering or entertaining.
The generous owner’s suite features a relaxing jetted tub, a separate enclosed shower, and plenty of space to unwind. Need more? The bonus room easily converts into a fourth bedroom, craft space, football den, or gamer’s retreat.
Step outside to your shady, wooded backyard, a peaceful escape for morning coffee or evening gatherings. The detached two-car garage with extra-tall bays and a concrete floor provides ideal space for storage, projects, or a workshop.
Homes like this don’t come along every day—schedule your showing before it’s gone!
Contact an agent
Home facts
- Year built:1983
- Listing ID #:847195
- Added:193 day(s) ago
- Updated:February 21, 2026 at 03:23 PM
Rooms and interior
- Bedrooms:4
- Total bathrooms:2
- Full bathrooms:2
- Living area:1,837 sq. ft.
Heating and cooling
- Cooling:Central Air, Electric
- Heating:Heat Pump
Structure and exterior
- Roof:Asphalt, Shingle
- Year built:1983
- Building area:1,837 sq. ft.
- Lot area:0.54 Acres
Schools
- High school:Citrus High
- Middle school:Inverness Middle
- Elementary school:Pleasant Grove Elementary
Utilities
- Water:Well
- Sewer:Septic Tank
Finances and disclosures
- Price:$289,500
- Price per sq. ft.:$127.14
- Tax amount:$989 (2024)
New listings near 5700 S Calgary Terrace
- New
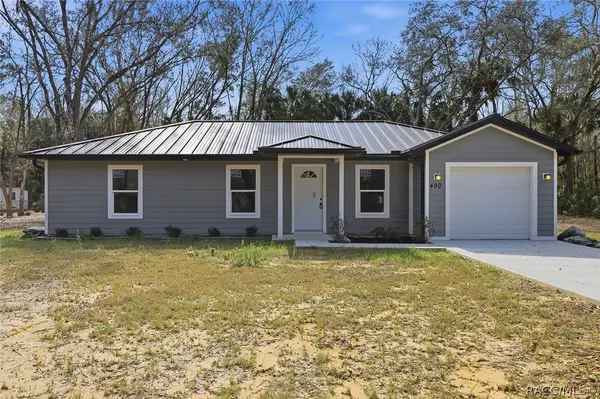 $240,000Active3 beds 2 baths1,066 sq. ft.
$240,000Active3 beds 2 baths1,066 sq. ft.490 N Robin Hood Road, Inverness, FL 34450
MLS# 852518Listed by: KELLER WILLIAMS CORNERSTONE RE - New
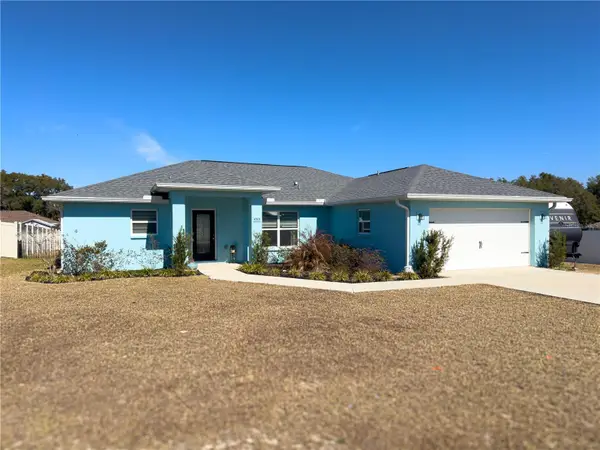 $269,900Active3 beds 2 baths1,496 sq. ft.
$269,900Active3 beds 2 baths1,496 sq. ft.4501 E Ravenna Street, INVERNESS, FL 34453
MLS# OM719144Listed by: ALDANA REALTY LLC - New
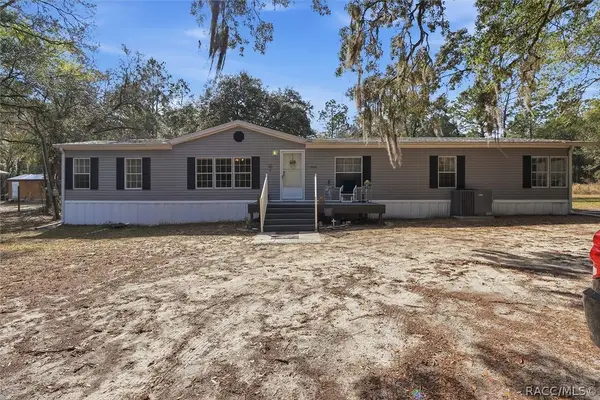 Listed by ERA$262,000Active4 beds 2 baths2,356 sq. ft.
Listed by ERA$262,000Active4 beds 2 baths2,356 sq. ft.2650 E Harley Street, Inverness, FL 34453
MLS# 852536Listed by: ERA AMERICAN SUNCOAST REALTY - New
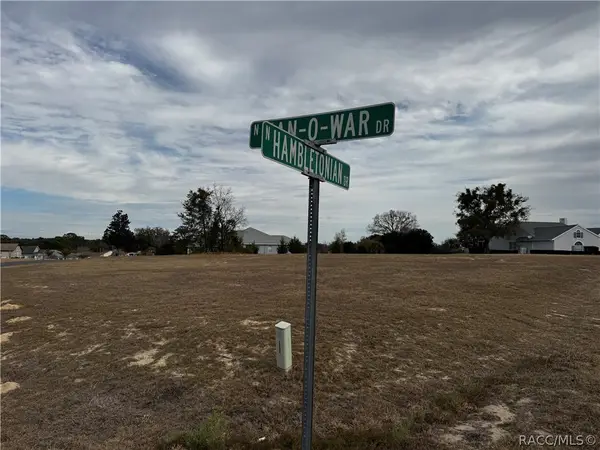 $75,000Active0.97 Acres
$75,000Active0.97 Acres100 N Hambletonian Drive, Inverness, FL 34453
MLS# 852515Listed by: RE/MAX REALTY ONE - New
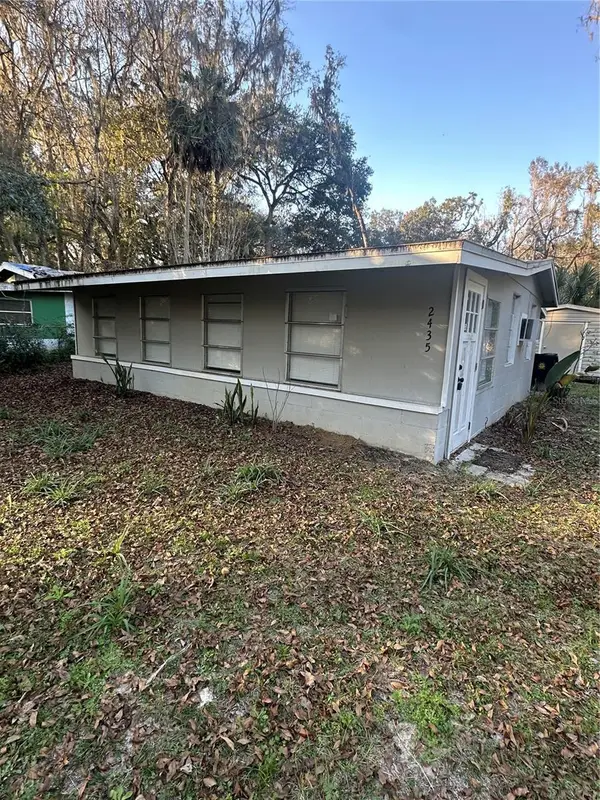 $119,990Active2 beds 1 baths786 sq. ft.
$119,990Active2 beds 1 baths786 sq. ft.2435 N Junglecamp Road, INVERNESS, FL 34453
MLS# A4683480Listed by: REALTY ONE GROUP MVP - New
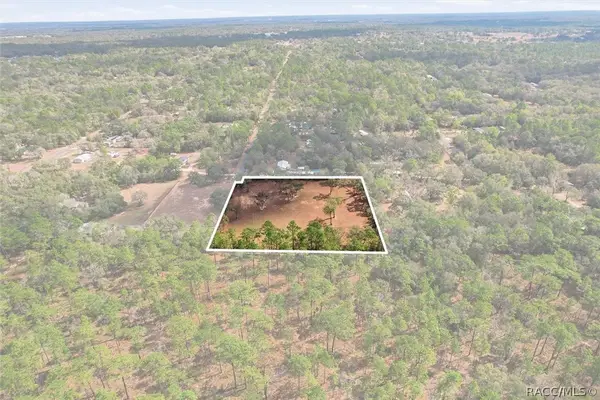 Listed by ERA$225,000Active2.5 Acres
Listed by ERA$225,000Active2.5 Acres2720 E Fawn Court, Inverness, FL 34452
MLS# 852517Listed by: ERA AMERICAN SUNCOAST REALTY - New
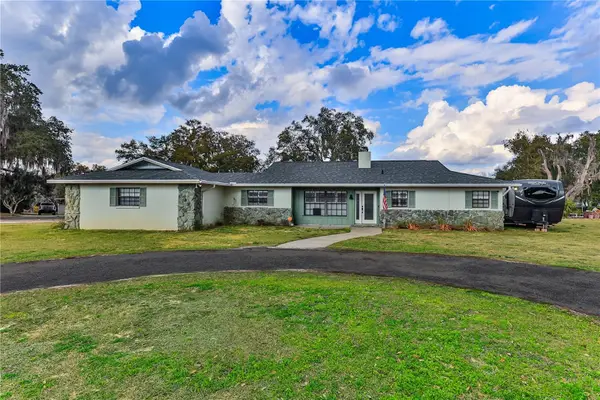 $299,900Active2 beds 2 baths1,769 sq. ft.
$299,900Active2 beds 2 baths1,769 sq. ft.8801 E Cresco Lane, INVERNESS, FL 34450
MLS# OM719259Listed by: COLDWELL REALTY SOLD GUARANTEE - New
 Listed by ERA$214,900Active2 beds 2 baths1,197 sq. ft.
Listed by ERA$214,900Active2 beds 2 baths1,197 sq. ft.819 Lanark Drive, Inverness, FL 34453
MLS# 852366Listed by: ERA AMERICAN SUNCOAST REALTY - New
 $284,999Active3 beds 2 baths1,368 sq. ft.
$284,999Active3 beds 2 baths1,368 sq. ft.6096 6080 E Tremont Street, INVERNESS, FL 34452
MLS# L4959587Listed by: ELEVE REAL ESTATE LLC - New
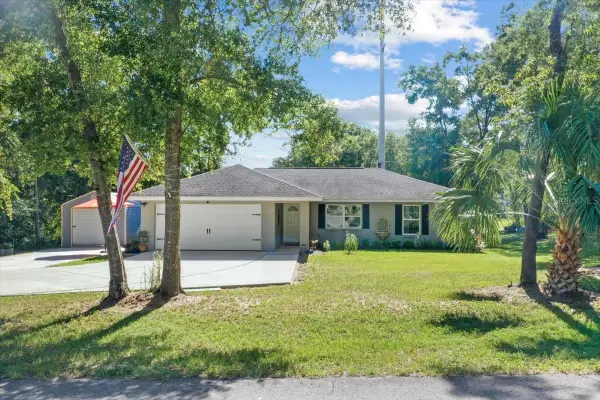 $300,000Active3 beds 2 baths1,296 sq. ft.
$300,000Active3 beds 2 baths1,296 sq. ft.543 N Rooks Avenue, INVERNESS, FL 34453
MLS# G5108522Listed by: PARRISH REALTY GROUP INC

