5761 S Eaton Terrace, Inverness, FL 34452
Local realty services provided by:Bingham Realty ERA Powered


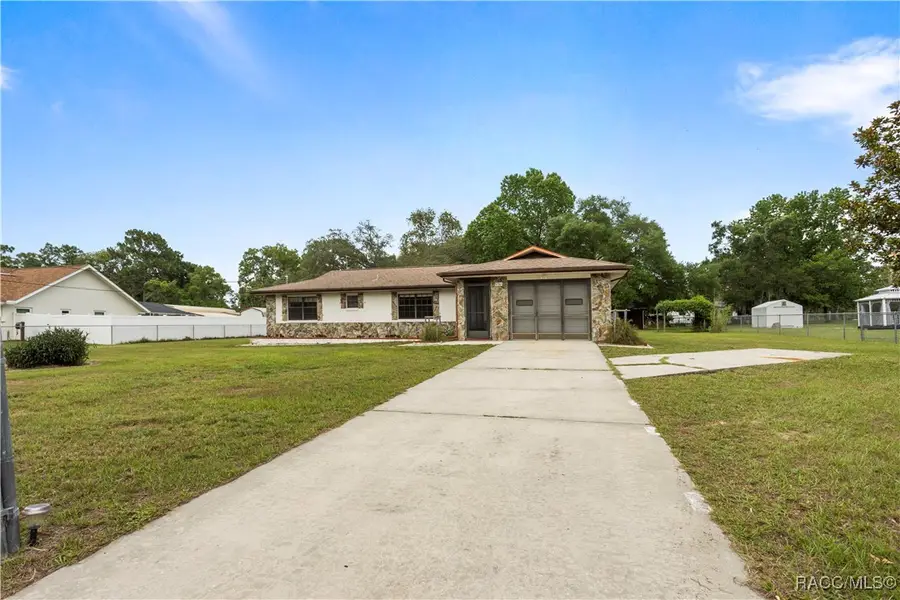
5761 S Eaton Terrace,Inverness, FL 34452
$264,900
- 3 Beds
- 3 Baths
- 2,214 sq. ft.
- Single family
- Active
Listed by:shuli mishali
Office:tropic shores realty
MLS#:845302
Source:FL_CMLS
Price summary
- Price:$264,900
- Price per sq. ft.:$119.65
About this home
Warm & Welcoming 3BR/3BA Home on Half an Acre – Inverness Highlands West
Welcome to this charming and character-filled 3-bedroom, 3-bathroom contemporary home in the peaceful community of Inverness Highlands West. Built with solid concrete block construction and nestled on a beautifully landscaped half-acre lot, this home offers the perfect blend of space, comfort, and style.
Step inside to find a bright, open layout featuring a spacious eat-in kitchen, a formal dining room for special gatherings, and a large walk-in pantry room with ample storage space—a true bonus for anyone who loves to cook or stay organized. Bedrooms feature walk-in closets, and there’s plenty of closet space throughout the home.
Enjoy newer flooring in part of the home, ceiling fans in every room, and an air-conditioned laundry room for added comfort. The deep garage offers extra storage or workspace, and the home was fully replumbed in 2015 for peace of mind. Seamless gutters have been added, rounding out the home's smart, low-maintenance exterior.
Step outside and enjoy the fully fenced yard, complete with two storage sheds, mature landscaping, and a beautiful pergola wrapped in fragrant jasmine—the perfect spot to unwind or entertain guests.
The home runs on well and septic, helping to reduce utility costs, and is located in a quiet, family-oriented neighborhood close to local shops, parks, and schools.
If you're looking for a move-in ready home with charm, space, and thoughtful details both inside and out—this one is a must-see!
Contact an agent
Home facts
- Year built:1982
- Listing Id #:845302
- Added:70 day(s) ago
- Updated:August 13, 2025 at 02:26 PM
Rooms and interior
- Bedrooms:3
- Total bathrooms:3
- Full bathrooms:3
- Living area:2,214 sq. ft.
Heating and cooling
- Cooling:Central Air
- Heating:Central, Electric
Structure and exterior
- Roof:Asphalt, Shingle
- Year built:1982
- Building area:2,214 sq. ft.
- Lot area:0.53 Acres
Schools
- High school:Citrus High
- Middle school:Inverness Middle
- Elementary school:Inverness Primary
Utilities
- Water:Well
- Sewer:Septic Tank
Finances and disclosures
- Price:$264,900
- Price per sq. ft.:$119.65
- Tax amount:$756 (2024)
New listings near 5761 S Eaton Terrace
- New
 $225,000Active2 beds 2 baths2,226 sq. ft.
$225,000Active2 beds 2 baths2,226 sq. ft.9017 E Sandpiper Drive, Inverness, FL 34450
MLS# 847265Listed by: SELLSTATE NEXT GENERATION REAL - New
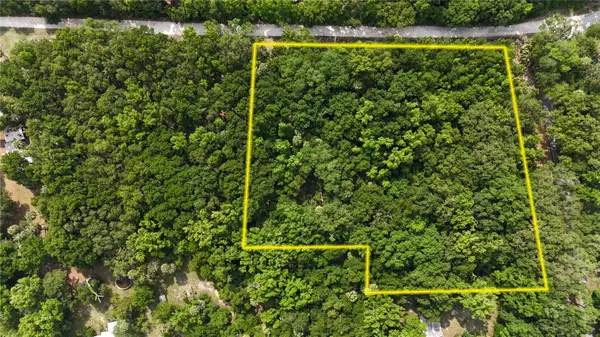 $129,400Active3.71 Acres
$129,400Active3.71 Acres2452 N Junglecamp Road, INVERNESS, FL 34453
MLS# OM707599Listed by: WHITETAIL PROPERTIES REAL ESTATE - New
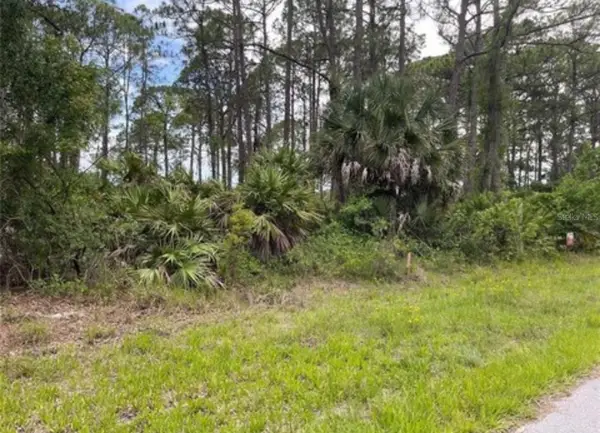 $18,900Active0.22 Acres
$18,900Active0.22 Acres6079 E Joyce Lane, INVERNESS, FL 34452
MLS# TB8417453Listed by: KELLER WILLIAMS ST PETE REALTY - New
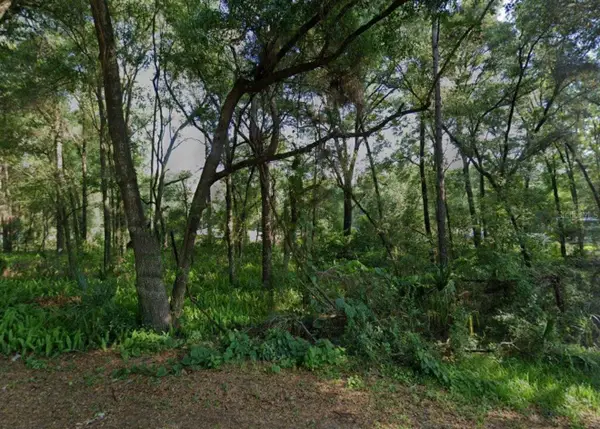 $18,900Active0.22 Acres
$18,900Active0.22 Acres3015 Eisenhower Street W, INVERNESS, FL 34453
MLS# TB8417454Listed by: KELLER WILLIAMS ST PETE REALTY - New
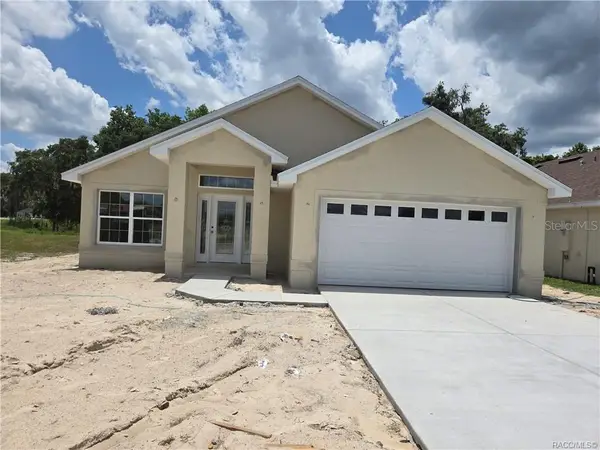 $311,250Active3 beds 2 baths1,485 sq. ft.
$311,250Active3 beds 2 baths1,485 sq. ft.1117 Heron Point Drive, INVERNESS, FL 34453
MLS# OM707535Listed by: ADAMS HOMES REALTY INC - New
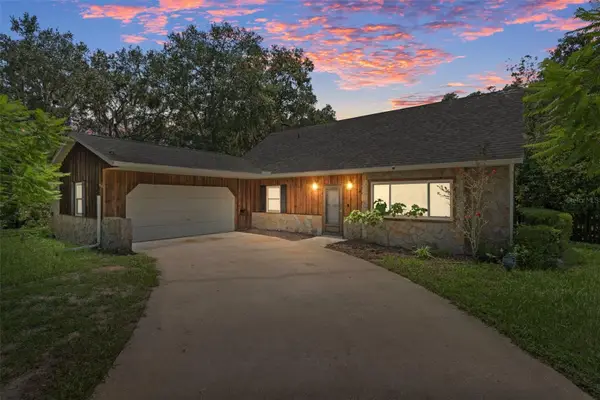 $330,000Active2 beds 3 baths1,561 sq. ft.
$330,000Active2 beds 3 baths1,561 sq. ft.212 S Ferndale Terrace, INVERNESS, FL 34450
MLS# W7878132Listed by: SUCCESS PROPERTY MANAGEMENT IN - New
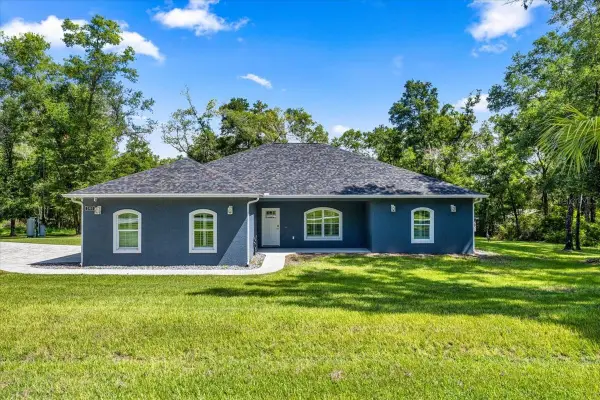 $550,000Active3 beds 2 baths2,015 sq. ft.
$550,000Active3 beds 2 baths2,015 sq. ft.2983 E Marcia Street, INVERNESS, FL 34453
MLS# G5100786Listed by: SELLSTATE NEXT GENERATION REAL - New
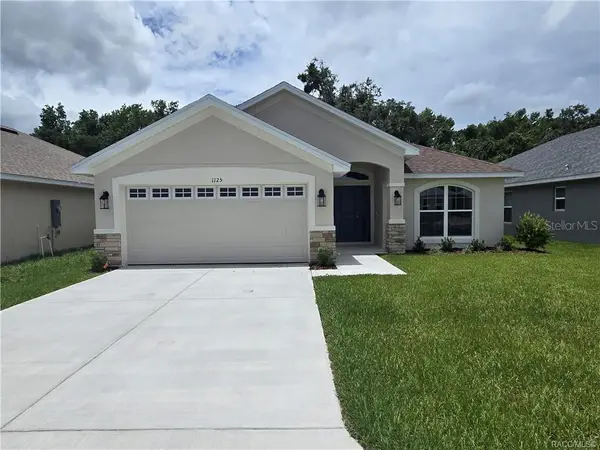 $311,050Active4 beds 2 baths1,820 sq. ft.
$311,050Active4 beds 2 baths1,820 sq. ft.1125 Heron Point Drive, INVERNESS, FL 34453
MLS# OM707527Listed by: ADAMS HOMES REALTY INC - New
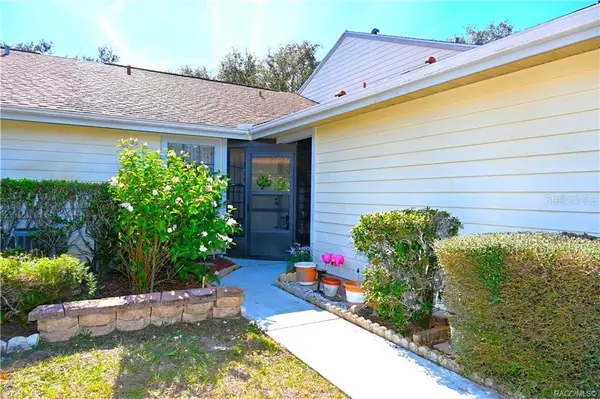 $175,000Active2 beds 2 baths986 sq. ft.
$175,000Active2 beds 2 baths986 sq. ft.11 S Heron Creek Loop, INVERNESS, FL 34450
MLS# OM707529Listed by: EXP REALTY LLC - New
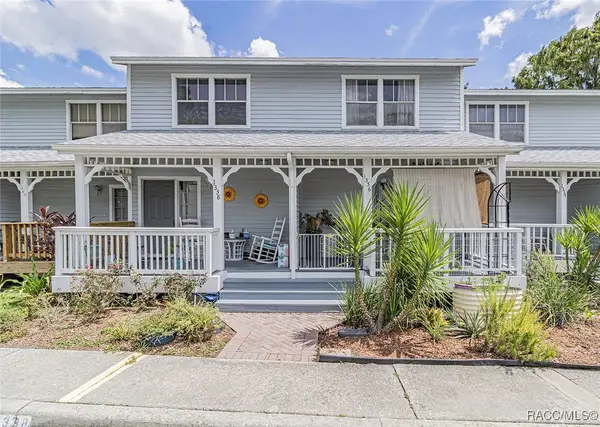 $162,000Active2 beds 3 baths1,530 sq. ft.
$162,000Active2 beds 3 baths1,530 sq. ft.1336 Cypress Cove Court, Inverness, FL 34450
MLS# 847211Listed by: CENTURY 21 J.W.MORTON R.E.
