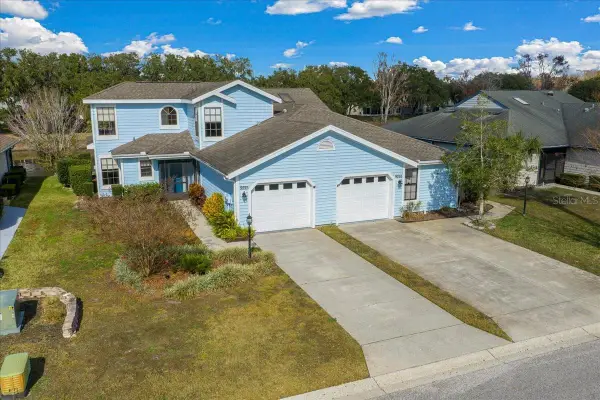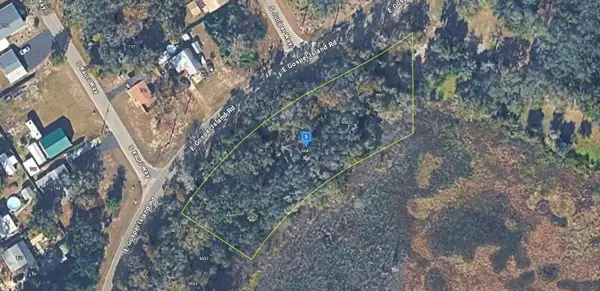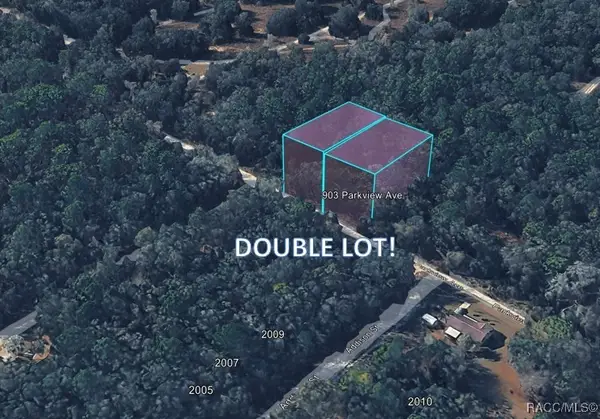6036 E Tremont Street, Inverness, FL 34452
Local realty services provided by:ERA American Suncoast
6036 E Tremont Street,Inverness, FL 34452
$218,000
- 3 Beds
- 2 Baths
- 1,659 sq. ft.
- Single family
- Pending
Listed by: laurie callahan
Office: century 21 j.w.morton r.e.
MLS#:850038
Source:FL_CMLS
Price summary
- Price:$218,000
- Price per sq. ft.:$98.69
About this home
Welcome to this spacious Inverness Highlands home, offering over 1,600 sq. ft. of comfortable living space. This 3-bedroom, 2-bathroom split floor plan includes a versatile bonus room off the great room, perfect for a home office, playroom, craft space, or anything you can imagine. The inviting family room features a cozy wood-burning fireplace, ideal for those cool evenings when you want to relax and unwind. Enjoy peaceful mornings and relaxing evenings on the screened back porch with windows, overlooking a fully fenced yard that’s perfect for pets. The home features a functional galley-style kitchen and offers tremendous potential with just a little TLC, you can truly make this home your own. Major updates provide peace of mind, including a brand-new roof completed in June 2025 and an AC unit updated in 2019. Situated in a prime location, you’ll be just minutes from Holden Park, Downtown Inverness, and the beautiful Chain of Lakes. Don’t miss the opportunity to make this charming property your next home!
Contact an agent
Home facts
- Year built:1977
- Listing ID #:850038
- Added:52 day(s) ago
- Updated:December 19, 2025 at 08:16 AM
Rooms and interior
- Bedrooms:3
- Total bathrooms:2
- Full bathrooms:2
- Living area:1,659 sq. ft.
Heating and cooling
- Cooling:Central Air, Electric
- Heating:Heat Pump
Structure and exterior
- Roof:Asphalt, Shingle
- Year built:1977
- Building area:1,659 sq. ft.
- Lot area:0.22 Acres
Schools
- High school:Citrus High
- Middle school:Inverness Middle
- Elementary school:Pleasant Grove Elementary
Utilities
- Water:Well
- Sewer:Septic Tank
Finances and disclosures
- Price:$218,000
- Price per sq. ft.:$98.69
- Tax amount:$2,747 (2025)
New listings near 6036 E Tremont Street
- New
 $200,000Active3 beds 3 baths1,408 sq. ft.
$200,000Active3 beds 3 baths1,408 sq. ft.9755 E Pebble Creek Court, INVERNESS, FL 34450
MLS# OM716133Listed by: HERRON REAL ESTATE LLC - New
 $255,000Active3 beds 2 baths1,400 sq. ft.
$255,000Active3 beds 2 baths1,400 sq. ft.4445 E Maryland Street, INVERNESS, FL 34453
MLS# OM716598Listed by: SELLSTATE NGR-INVERNESS - New
 $419,900Active-- beds -- baths1,052 sq. ft.
$419,900Active-- beds -- baths1,052 sq. ft.3255 E Porter Street, INVERNESS, FL 34453
MLS# OM716714Listed by: SUNCOAST PROPERTY MANAGEMENT L - New
 $559,000Active3 beds 2 baths1,765 sq. ft.
$559,000Active3 beds 2 baths1,765 sq. ft.3183 E Fawn Court, Inverness, FL 34452
MLS# 851310Listed by: LOT & BLOCK REALTY, INC. - New
 $24,999Active0.99 Acres
$24,999Active0.99 Acres8687 E Gospel Island Road, INVERNESS, FL 34450
MLS# A4678580Listed by: NEW ALLIANCE GROUP REALTY - New
 $14,500Active0.22 Acres
$14,500Active0.22 Acres6506 E Gentry Street, INVERNESS, FL 34452
MLS# V4946650Listed by: DASH REAL ESTATE COMPANY - New
 $267,900Active4 beds 2 baths1,867 sq. ft.
$267,900Active4 beds 2 baths1,867 sq. ft.1018 N Sonia Avenue, INVERNESS, FL 34453
MLS# O6368394Listed by: NEW HOME STAR FLORIDA LLC - New
 $264,900Active4 beds 2 baths1,867 sq. ft.
$264,900Active4 beds 2 baths1,867 sq. ft.488 N Corbin Avenue, INVERNESS, FL 34453
MLS# O6374192Listed by: NEW HOME STAR FLORIDA LLC - New
 $285,000Active3 beds 2 baths1,303 sq. ft.
$285,000Active3 beds 2 baths1,303 sq. ft.103 Daisy Lane, INVERNESS, FL 34452
MLS# TB8464399Listed by: CENTURY 21 CIRCLE - New
 $5,900Active0.46 Acres
$5,900Active0.46 Acres903 Parkview Avenue, Inverness, FL 34453
MLS# 851336Listed by: LISTWITHFREEDOM.COM
