615 N Man O War Drive, Inverness, FL 34453
Local realty services provided by:Bingham Realty ERA Powered
615 N Man O War Drive,Inverness, FL 34453
$390,000
- 3 Beds
- 2 Baths
- 2,248 sq. ft.
- Single family
- Pending
Listed by:laurie callahan
Office:century 21 j.w.morton r.e.
MLS#:847447
Source:FL_CMLS
Price summary
- Price:$390,000
- Price per sq. ft.:$128.21
- Monthly HOA dues:$23.42
About this home
Welcome to this original-owner home located in the highly sought-after Clearview Estates of Citrus Hills. Nestled on 1.01-acre lot, this residence offers 2,248 square feet of living space with a desirable split floor plan. The home features three bedrooms, two bathrooms, a formal dining room, and a formal living room. The spacious kitchen is complete with a center island, pull-out drawers, abundant cabinetry, and an eat-in nook that overlooks the pool area. A laundry room with washer, dryer, and laundry tub adds convenience, while two guest bedrooms share a full bathroom that also provides direct access to the pool. The owner’s suite features a tray ceiling, two walk-in closets, and sliders leading directly to the lanai. The master bathroom boasts a jetted tub, a walk-in shower, and dual sinks. Step outside to your private screened lanai featuring an inground chlorine pool and plenty of space for entertaining. The outdoor kitchen is fully equipped with a built-in grill, sink, and granite countertops, making gatherings with family and friends a breeze. Additional highlights include a low HOA fee of only $281 per year and no required social membership. Combining comfort, functionality, and the best of Florida outdoor living, this home is truly a gem in Clearview Estates of Citrus Hills.
Contact an agent
Home facts
- Year built:1995
- Listing ID #:847447
- Added:62 day(s) ago
- Updated:October 21, 2025 at 07:30 AM
Rooms and interior
- Bedrooms:3
- Total bathrooms:2
- Full bathrooms:2
- Living area:2,248 sq. ft.
Heating and cooling
- Cooling:Central Air, Electric
- Heating:Heat Pump
Structure and exterior
- Roof:Asphalt, Shingle
- Year built:1995
- Building area:2,248 sq. ft.
- Lot area:1.01 Acres
Schools
- High school:Citrus High
- Middle school:Inverness Middle
- Elementary school:Hernando Elementary
Utilities
- Water:Public
- Sewer:Septic Tank
Finances and disclosures
- Price:$390,000
- Price per sq. ft.:$128.21
- Tax amount:$2,011 (2024)
New listings near 615 N Man O War Drive
- New
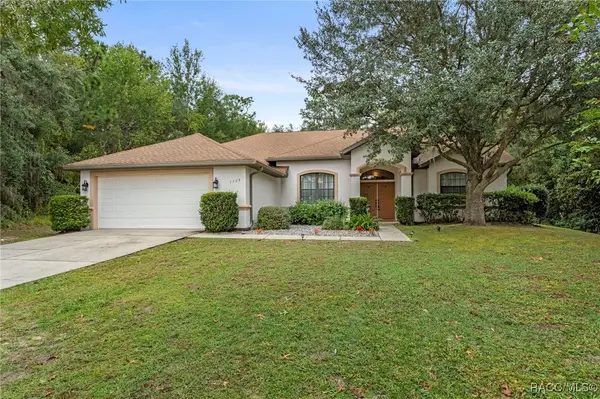 $400,000Active3 beds 2 baths2,306 sq. ft.
$400,000Active3 beds 2 baths2,306 sq. ft.1709 E Hartford Street, Inverness, FL 34453
MLS# 849323Listed by: KELLER WILLIAMS REALTY - ELITE PARTNERS II - New
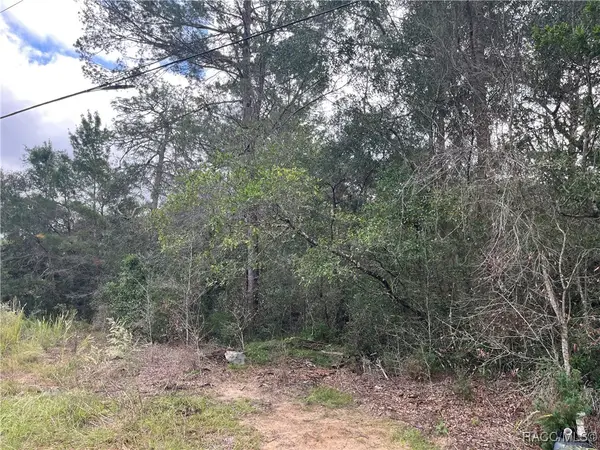 $384,900Active8.75 Acres
$384,900Active8.75 Acres3800 E Crystal Lane, Inverness, FL 34452
MLS# 849367Listed by: CURB APPEAL REALTY - New
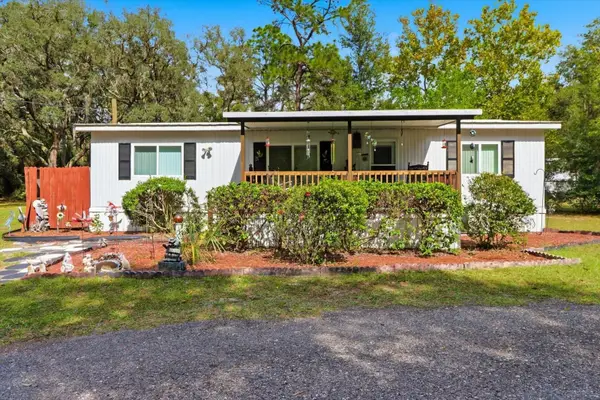 $190,000Active3 beds 2 baths1,256 sq. ft.
$190,000Active3 beds 2 baths1,256 sq. ft.2911 E Raccoon Court, INVERNESS, FL 34452
MLS# G5103854Listed by: TROPIC SHORES REALTY LLC - New
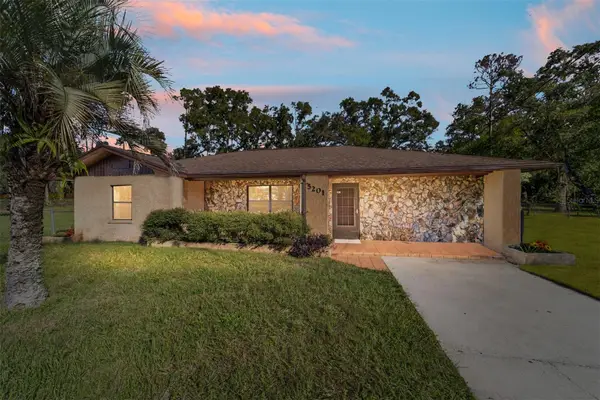 $319,000Active3 beds 2 baths1,520 sq. ft.
$319,000Active3 beds 2 baths1,520 sq. ft.5201 E Jasmine Lane, INVERNESS, FL 34453
MLS# OM712113Listed by: PREMIER SOTHEBY'S INTERNATIONAL REALTY - New
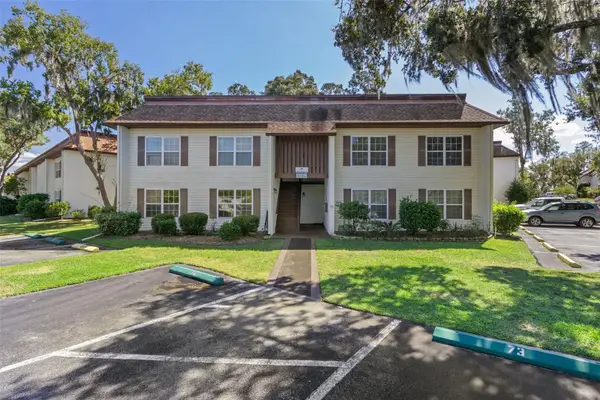 $115,000Active2 beds 2 baths1,035 sq. ft.
$115,000Active2 beds 2 baths1,035 sq. ft.2400 Forest Drive #117, INVERNESS, FL 34453
MLS# OM712463Listed by: EXP REALTY LLC - New
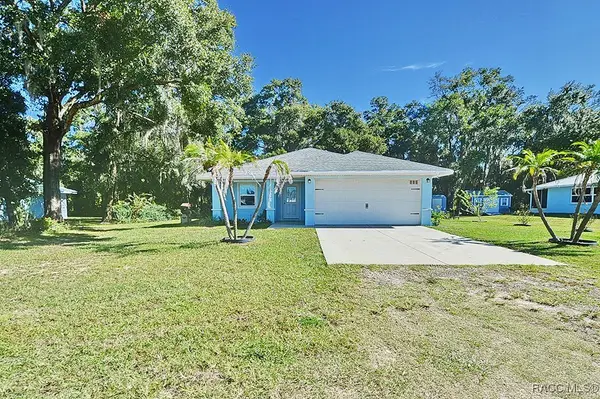 $239,950Active2 beds 2 baths1,044 sq. ft.
$239,950Active2 beds 2 baths1,044 sq. ft.155 N Crestwood Avenue, Inverness, FL 34453
MLS# 849355Listed by: CENTURY 21 J.W.MORTON R.E. - New
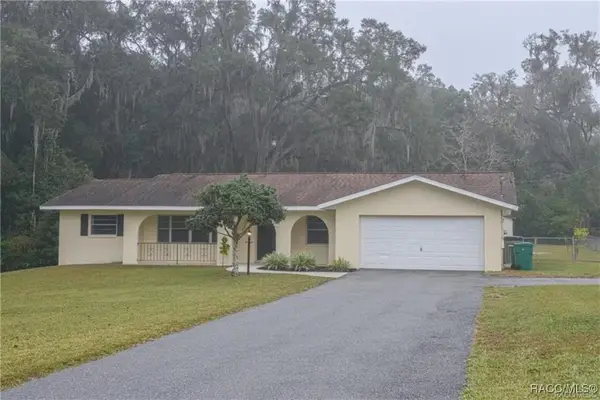 $273,000Active3 beds 2 baths1,828 sq. ft.
$273,000Active3 beds 2 baths1,828 sq. ft.1824 Kimberly Lane, Inverness, FL 34452
MLS# 849467Listed by: FLATFEE.COM - New
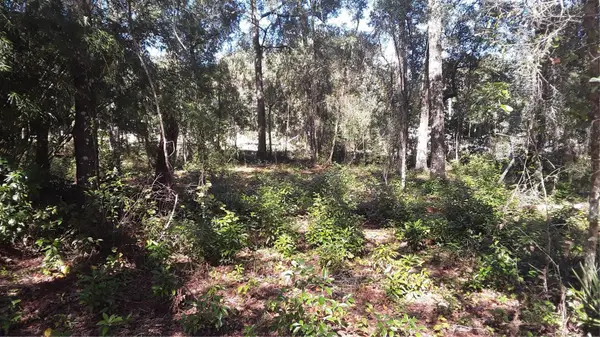 $7,900Active0.23 Acres
$7,900Active0.23 Acres2012 Falkner Street, INVERNESS, FL 34453
MLS# OM712373Listed by: KIEFER REALTY, PA - New
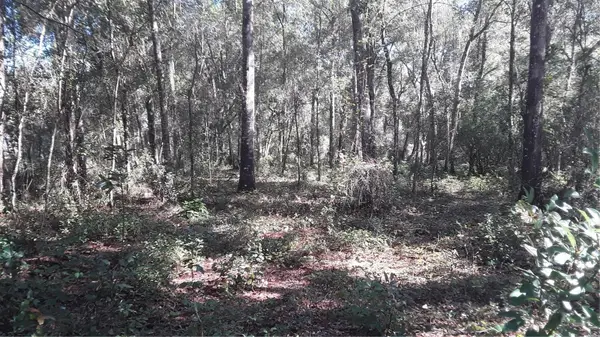 $7,900Active0.23 Acres
$7,900Active0.23 Acres2010 Falkner Street, INVERNESS, FL 34453
MLS# OM712372Listed by: KIEFER REALTY, PA - New
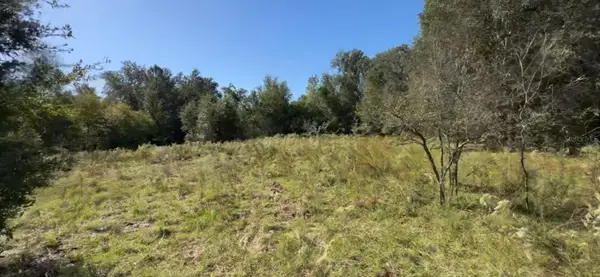 $9,000Active0.23 Acres
$9,000Active0.23 Acres2309 Garfield Street, INVERNESS, FL 34453
MLS# TB8442114Listed by: PLANTATION REALTY, INC.
