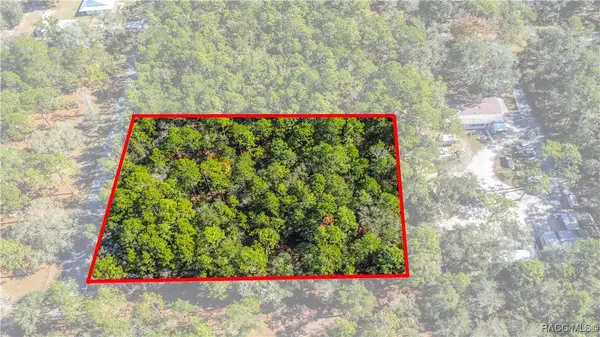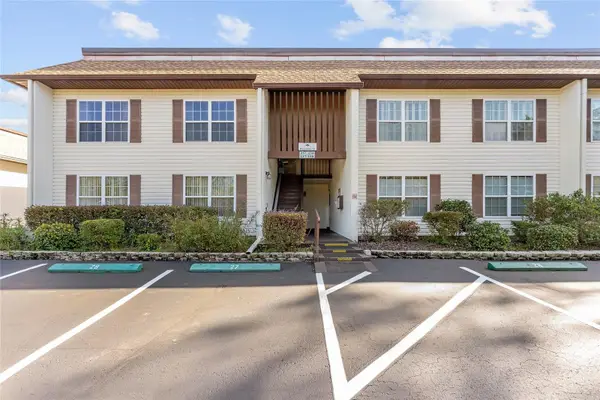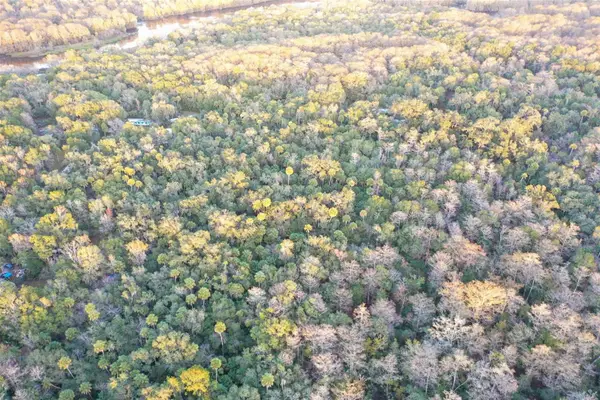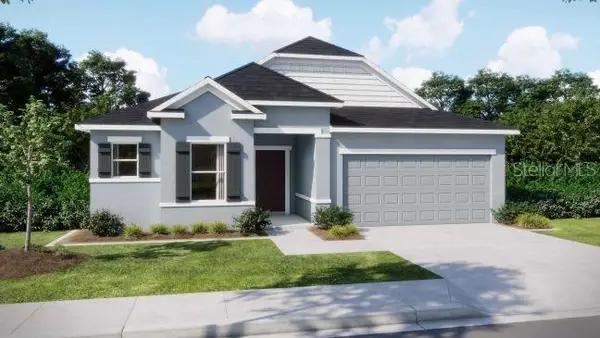6162 E Oneida Street, Inverness, FL 34450
Local realty services provided by:Bingham Realty ERA Powered
Listed by: jamie martin
Office: coldwell banker schmitt real e
MLS#:848617
Source:FL_CMLS
Price summary
- Price:$234,000
- Price per sq. ft.:$176.74
About this home
Welcome to the Highlands! This charming 2BR/2BA home sits in a wonderfully quiet Inverness neighborhood where you can actually hear the birds chirping instead of highway noise. The home features a gourmet style kitchen complete with stainless steel appliances, gorgeous granite countertops along with an under counter wine & beverage cooler. Perfection in a compact space for the avid home cook, burgeoning chef or entertaining. Beautiful luxury vinyl plank flooring flows throughout, providing you the stylish look of hardwood without the maintenance. Updated lighting and designer touches provides unexpected luxury elements.
The real showstopper is the large screened lanai - your personal outdoor oasis with epoxy flake floor where you can sip your morning coffee or evening wine from your collection. Amazing space to sit back, relax and enjoy the lovely weather year-round. The thoughtful split floor plan features a spacious primary bedroom with dual closets and ensuite bath. The second bedroom can also be flex space which has jack & jill bath allowing access to laundry and convenient to outdoor spaces.
The attached one car garage with automatic door openers offers plenty of space for storage, gardening tools, lawnmower (included) and micro-workshop. The backyard is fully fenced for privacy and boasts a vibrant fruiting lemon tree. As dusk settles, the wood burning fire pit becomes the backyard's radiant heart blending with the meticulous landscaping featuring automated lighting that casts a warm twilight glow around the house.
Living in this neighborhood means you're perfectly positioned near everything you need. Holden Community Park is great for weekend picnics and dog walks. The neighborhood proximity makes Grocery runs convenient as well as getting to local Hospitals, Medical Facilities, Schools and Dining/Entertainment. The area offers that perfect blend of peaceful suburban living with easy access to lots of amenities including The Depot in Downtown Inverness.
This isn't just another house - it's your future home! Whether you're hosting friends on the lanai or preparing amazing meals in the granite-accented kitchen, this home is ready to be the backdrop for all your best memories. Come see why this gem won't last long!
Contact an agent
Home facts
- Year built:2002
- Listing ID #:848617
- Added:79 day(s) ago
- Updated:December 19, 2025 at 08:16 AM
Rooms and interior
- Bedrooms:2
- Total bathrooms:2
- Full bathrooms:2
- Living area:1,008 sq. ft.
Heating and cooling
- Cooling:Central Air, Electric
- Heating:Central, Electric
Structure and exterior
- Roof:Asphalt, Shingle
- Year built:2002
- Building area:1,008 sq. ft.
- Lot area:0.22 Acres
Schools
- High school:Citrus High
- Middle school:Inverness Middle
- Elementary school:Pleasant Grove Elementary
Utilities
- Water:Well
Finances and disclosures
- Price:$234,000
- Price per sq. ft.:$176.74
- Tax amount:$2,214 (2024)
New listings near 6162 E Oneida Street
- New
 $67,000Active1.26 Acres
$67,000Active1.26 Acres3418 E Shands Court, Inverness, FL 34452
MLS# 850743Listed by: CENTURY 21 J.W.MORTON R.E. - New
 $129,900Active2 beds 2 baths1,035 sq. ft.
$129,900Active2 beds 2 baths1,035 sq. ft.2400 Forest Drive #257, INVERNESS, FL 34453
MLS# G5105711Listed by: PARRISH REALTY GROUP INC - New
 $450,000Active3 beds 3 baths2,297 sq. ft.
$450,000Active3 beds 3 baths2,297 sq. ft.8951 E Sweetwater Drive, Inverness, FL 34450
MLS# 850729Listed by: WAVE ELITE REALTY LLC - New
 $674,900Active3 beds 2 baths3,023 sq. ft.
$674,900Active3 beds 2 baths3,023 sq. ft.8694 E San Ramon Court, INVERNESS, FL 34450
MLS# TB8457564Listed by: BROPHY REAL ESTATE - New
 $43,900Active1.24 Acres
$43,900Active1.24 AcresAddress Withheld By Seller, INVERNESS, FL 34450
MLS# O6368406Listed by: SUNLAND REAL ESTATE, LLC. - New
 $43,900Active0 Acres
$43,900Active0 Acres13254 E Shawnee Trl, Inverness, FL 34450
MLS# A11932774Listed by: SUNLAND REAL ESTATE, LLC. - New
 $157,000Active3.27 Acres
$157,000Active3.27 Acres129 N Azalea Terrace, Inverness, FL 34453
MLS# 850742Listed by: CENTURY 21 J.W.MORTON R.E. - New
 $229,000Active3 beds 2 baths1,250 sq. ft.
$229,000Active3 beds 2 baths1,250 sq. ft.410 Tulip Lane, Inverness, FL 34452
MLS# 850751Listed by: CENTURY 21 J.W.MORTON R.E. - New
 $327,900Active3 beds 2 baths1,988 sq. ft.
$327,900Active3 beds 2 baths1,988 sq. ft.625 Bell Avenue, INVERNESS, FL 34452
MLS# O6368355Listed by: NEW HOME STAR FLORIDA LLC - New
 Listed by ERA$269,000Active2 beds 2 baths1,186 sq. ft.
Listed by ERA$269,000Active2 beds 2 baths1,186 sq. ft.8709 E Sandpiper Drive, Inverness, FL 34450
MLS# 850386Listed by: ERA AMERICAN SUNCOAST REALTY
