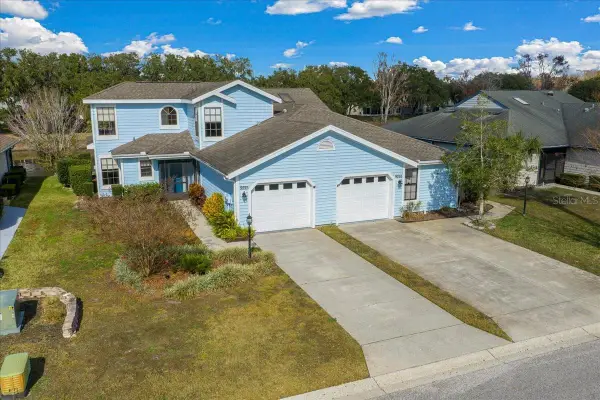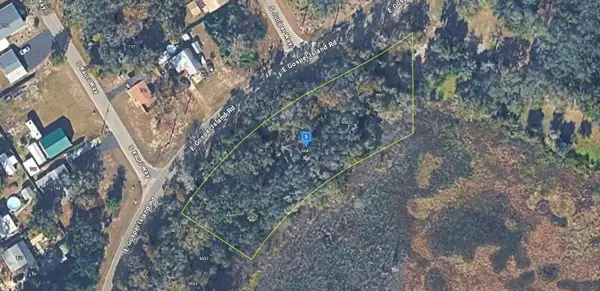6401 E Holly Street, Inverness, FL 34452
Local realty services provided by:ERA ONETEAM REALTY
Listed by: thomas pengelley
Office: keller williams cornerstone re
MLS#:OM713950
Source:MFRMLS
Price summary
- Price:$279,995
- Price per sq. ft.:$93.33
About this home
Welcome to your new home at this wonderfully charming snowbird’s nest in the Highlands West neighborhood of Inverness, Florida! Pride of ownership shows in every aspect of this cozy 2 bedroom, 2 bath residence. Featuring 1241 square feet of living space, with LVP flooring in the living area, carpeted bedrooms and tile in the kitchen and bathrooms. The kitchen features granite countertops and updated appliances. All of the gorgeous furniture is negotiable with this sale. The open floor plan blends seamlessly through French doors to over 2000 square feet of screened in lanai. There’s plenty of room to stretch out and relax by the sparkling pool or entertain friends and family. Speaking of room, this residence is located on a generous .44 acre double lot, featuring an 18'x40' metal RV shelter with 30 amp electrical service. The lot is clear and level with room for an additional building or more toys! Inverness is the FUN place to be in Citrus County! The lively downtown area features upscale restaurants, down-to-earth bars with live music every weekend, and Liberty Park with festivals all year round. Recreation opportunities abound with numerous lakes, trails and forest land nearby. This home offers all the best features of your dream Florida home at an unbeatable price: Don’t delay, it’s not too late to spend Christmas in your new home!
Contact an agent
Home facts
- Year built:1973
- Listing ID #:OM713950
- Added:45 day(s) ago
- Updated:January 17, 2026 at 04:30 PM
Rooms and interior
- Bedrooms:2
- Total bathrooms:2
- Full bathrooms:2
- Living area:1,241 sq. ft.
Heating and cooling
- Cooling:Central Air
- Heating:Heat Pump
Structure and exterior
- Roof:Metal, Shingle
- Year built:1973
- Building area:1,241 sq. ft.
- Lot area:0.44 Acres
Utilities
- Water:Well
- Sewer:Septic Tank
Finances and disclosures
- Price:$279,995
- Price per sq. ft.:$93.33
- Tax amount:$655 (2024)
New listings near 6401 E Holly Street
- New
 Listed by ERA$14,500Active0.22 Acres
Listed by ERA$14,500Active0.22 Acres751 S Norma Avenue, Inverness, FL 34453
MLS# 851397Listed by: ERA AMERICAN SUNCOAST REALTY - New
 $215,000Active2 beds 2 baths1,386 sq. ft.
$215,000Active2 beds 2 baths1,386 sq. ft.3580 S Belgrave Drive, Inverness, FL 34452
MLS# 851252Listed by: CENTURY 21 J.W.MORTON R.E. - New
 $200,000Active3 beds 3 baths1,408 sq. ft.
$200,000Active3 beds 3 baths1,408 sq. ft.9755 E Pebble Creek Court, INVERNESS, FL 34450
MLS# OM716133Listed by: HERRON REAL ESTATE LLC - New
 $255,000Active3 beds 2 baths1,400 sq. ft.
$255,000Active3 beds 2 baths1,400 sq. ft.4445 E Maryland Street, INVERNESS, FL 34453
MLS# OM716598Listed by: SELLSTATE NGR-INVERNESS - New
 $419,900Active-- beds -- baths1,052 sq. ft.
$419,900Active-- beds -- baths1,052 sq. ft.3255 E Porter Street, INVERNESS, FL 34453
MLS# OM716714Listed by: SUNCOAST PROPERTY MANAGEMENT L - New
 $559,000Active3 beds 2 baths1,765 sq. ft.
$559,000Active3 beds 2 baths1,765 sq. ft.3183 E Fawn Court, Inverness, FL 34452
MLS# 851310Listed by: LOT & BLOCK REALTY, INC. - New
 $24,999Active0.99 Acres
$24,999Active0.99 Acres8687 E Gospel Island Road, INVERNESS, FL 34450
MLS# A4678580Listed by: NEW ALLIANCE GROUP REALTY - New
 $14,500Active0.22 Acres
$14,500Active0.22 Acres6506 E Gentry Street, INVERNESS, FL 34452
MLS# V4946650Listed by: DASH REAL ESTATE COMPANY - New
 $267,900Active4 beds 2 baths1,867 sq. ft.
$267,900Active4 beds 2 baths1,867 sq. ft.1018 N Sonia Avenue, INVERNESS, FL 34453
MLS# O6368394Listed by: NEW HOME STAR FLORIDA LLC - New
 $264,900Active4 beds 2 baths1,867 sq. ft.
$264,900Active4 beds 2 baths1,867 sq. ft.488 N Corbin Avenue, INVERNESS, FL 34453
MLS# O6374192Listed by: NEW HOME STAR FLORIDA LLC
