6676 E Kent Street, Inverness, FL 34452
Local realty services provided by:ERA American Suncoast
6676 E Kent Street,Inverness, FL 34452
$168,500
- 2 Beds
- 2 Baths
- 1,163 sq. ft.
- Single family
- Pending
Listed by: stefan stuart
Office: century 21 j.w.morton r.e.
MLS#:849741
Source:FL_CMLS
Price summary
- Price:$168,500
- Price per sq. ft.:$91.53
About this home
Here is nice 2 bedroom, 2 bath, 2 car garage home in the Inverness Highlands. This home also has a Florida room and a screened porch, an oversized garage, and a shed in the backyard. The HVAC was replaced in 2023, and 12 new dual pane windows were installed in 2005, and the interior has just been freshly painted. The owner is also offering short term financing! The back yard has room for a pool, and space to park your toys. This home is located just four houses from Holden Park, which features walking/jogging trials, where you can walk your dog, baseball and soccer fields, a basketball court, playground, pavilions, concessions, picnic tables, and restrooms. This home is also located near other parks, shopping, restaurants, an airport, lakes, historic downtown Inverness, and the 46 mile Rails to Trails bike path. The home is being sold AS-IS. Check it out!
Contact an agent
Home facts
- Year built:1975
- Listing ID #:849741
- Added:104 day(s) ago
- Updated:February 21, 2026 at 09:46 PM
Rooms and interior
- Bedrooms:2
- Total bathrooms:2
- Full bathrooms:2
- Living area:1,163 sq. ft.
Heating and cooling
- Cooling:Central Air
- Heating:Heat Pump
Structure and exterior
- Roof:Asphalt, Shingle
- Year built:1975
- Building area:1,163 sq. ft.
- Lot area:0.22 Acres
Schools
- High school:Citrus High
- Middle school:Inverness Middle
- Elementary school:Pleasant Grove Elementary
Utilities
- Water:Well
- Sewer:Septic Tank
Finances and disclosures
- Price:$168,500
- Price per sq. ft.:$91.53
- Tax amount:$519 (2025)
New listings near 6676 E Kent Street
- New
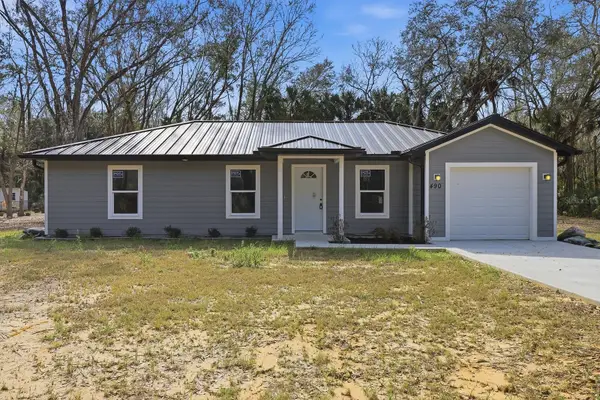 $240,000Active3 beds 2 baths1,066 sq. ft.
$240,000Active3 beds 2 baths1,066 sq. ft.490 N Robin Hood Road, INVERNESS, FL 34450
MLS# OM719296Listed by: KELLER WILLIAMS CORNERSTONE RE - New
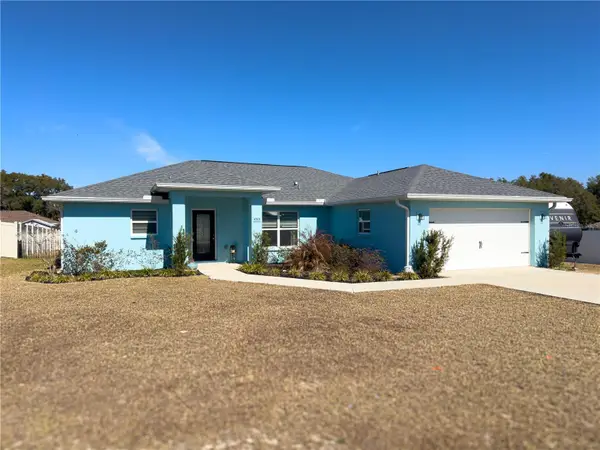 $269,900Active3 beds 2 baths1,496 sq. ft.
$269,900Active3 beds 2 baths1,496 sq. ft.4501 E Ravenna Street, INVERNESS, FL 34453
MLS# OM719144Listed by: ALDANA REALTY LLC - New
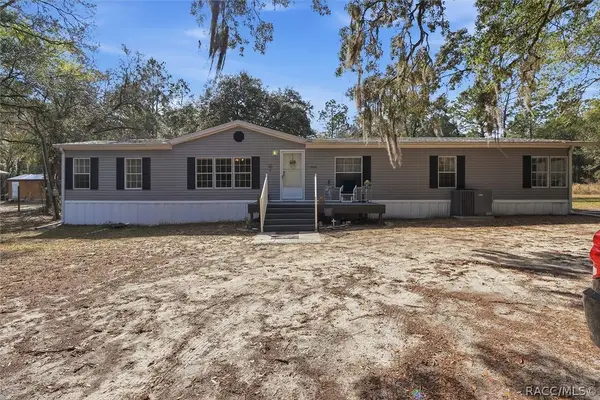 Listed by ERA$262,000Active4 beds 2 baths2,356 sq. ft.
Listed by ERA$262,000Active4 beds 2 baths2,356 sq. ft.2650 E Harley Street, Inverness, FL 34453
MLS# 852536Listed by: ERA AMERICAN SUNCOAST REALTY - New
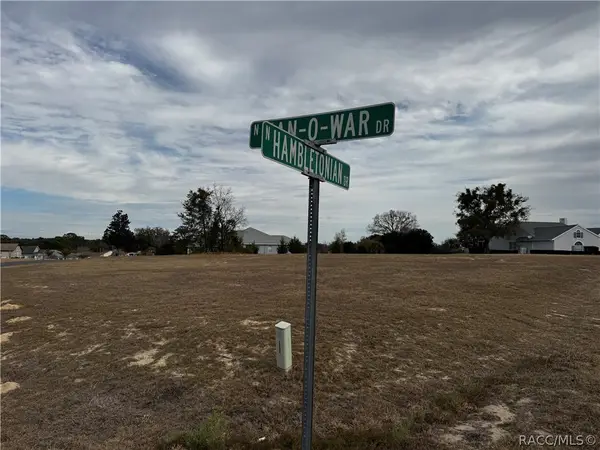 $75,000Active0.97 Acres
$75,000Active0.97 Acres100 N Hambletonian Drive, Inverness, FL 34453
MLS# 852515Listed by: RE/MAX REALTY ONE - New
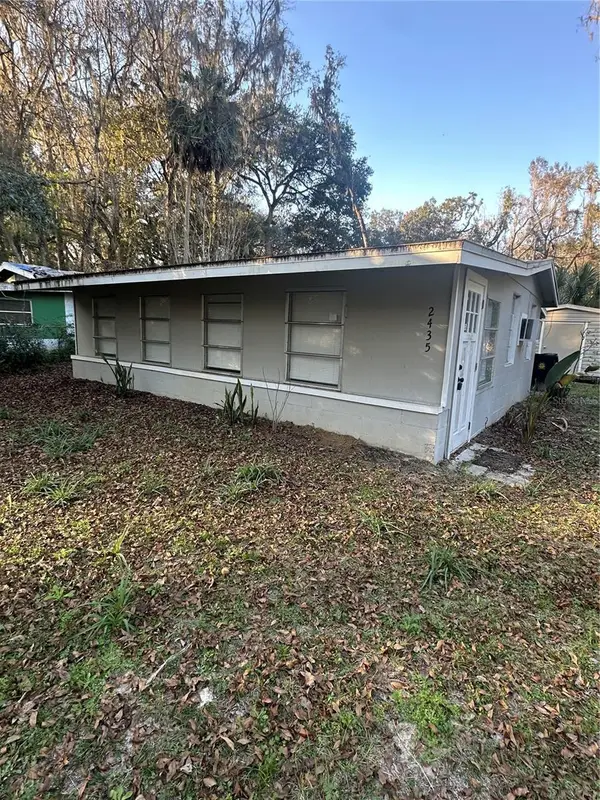 $119,990Active2 beds 1 baths786 sq. ft.
$119,990Active2 beds 1 baths786 sq. ft.2435 N Junglecamp Road, INVERNESS, FL 34453
MLS# A4683480Listed by: REALTY ONE GROUP MVP - New
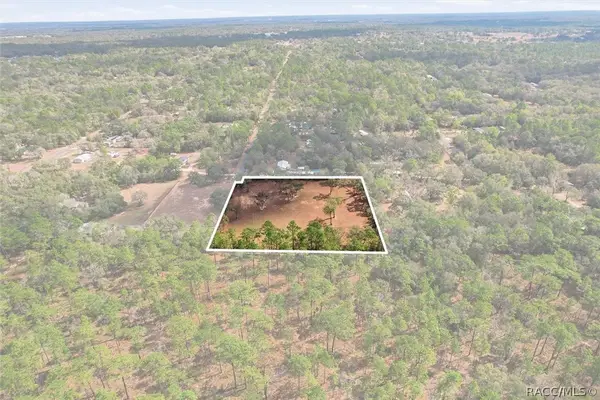 Listed by ERA$225,000Active2.5 Acres
Listed by ERA$225,000Active2.5 Acres2720 E Fawn Court, Inverness, FL 34452
MLS# 852517Listed by: ERA AMERICAN SUNCOAST REALTY - New
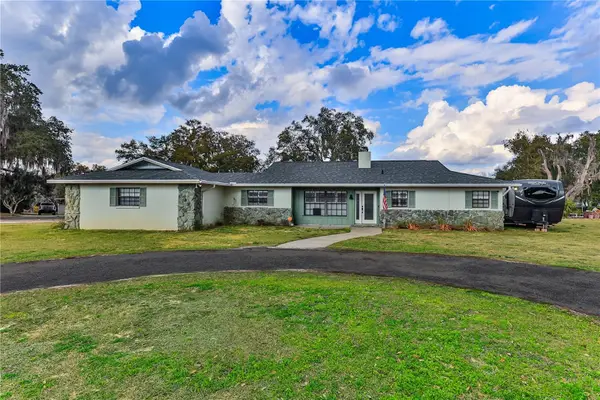 $299,900Active2 beds 2 baths1,769 sq. ft.
$299,900Active2 beds 2 baths1,769 sq. ft.8801 E Cresco Lane, INVERNESS, FL 34450
MLS# OM719259Listed by: COLDWELL REALTY SOLD GUARANTEE - New
 Listed by ERA$214,900Active2 beds 2 baths1,197 sq. ft.
Listed by ERA$214,900Active2 beds 2 baths1,197 sq. ft.819 Lanark Drive, Inverness, FL 34453
MLS# 852366Listed by: ERA AMERICAN SUNCOAST REALTY - New
 $284,999Active3 beds 2 baths1,368 sq. ft.
$284,999Active3 beds 2 baths1,368 sq. ft.6096 6080 E Tremont Street, INVERNESS, FL 34452
MLS# L4959587Listed by: ELEVE REAL ESTATE LLC - New
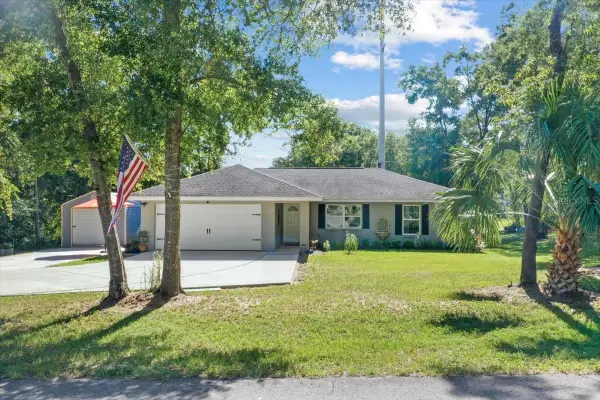 $300,000Active3 beds 2 baths1,296 sq. ft.
$300,000Active3 beds 2 baths1,296 sq. ft.543 N Rooks Avenue, INVERNESS, FL 34453
MLS# G5108522Listed by: PARRISH REALTY GROUP INC

