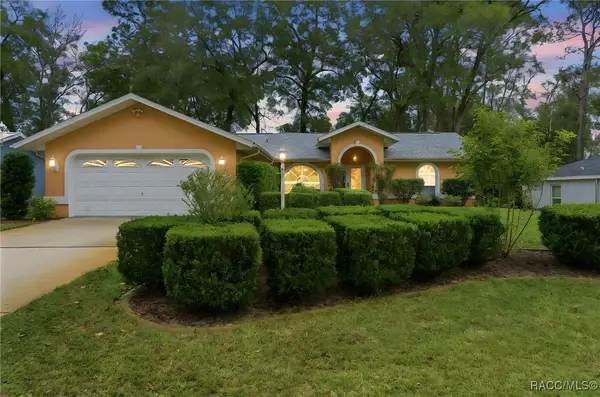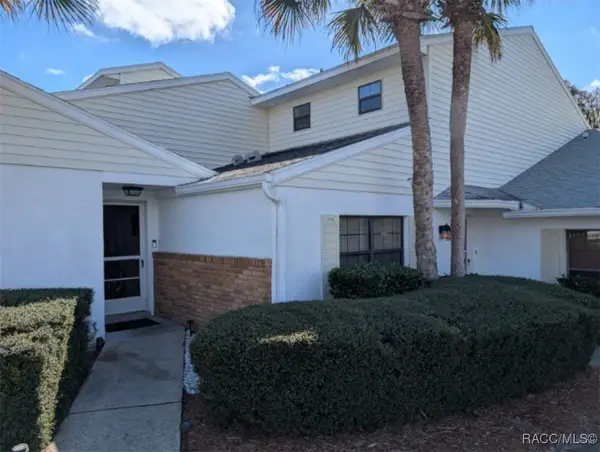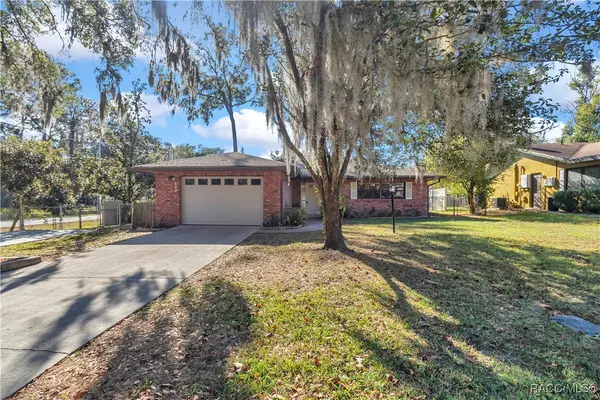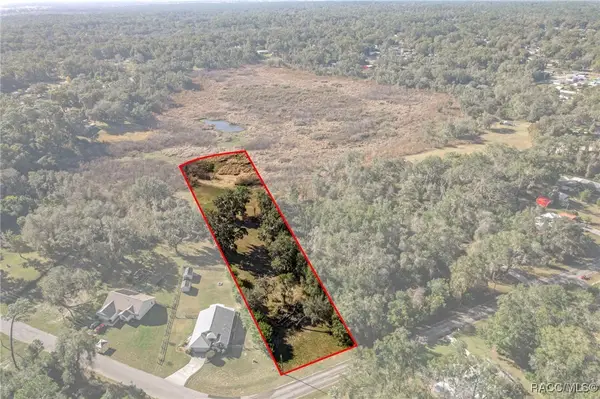6690 E Kent Street, Inverness, FL 34452
Local realty services provided by:Bingham Realty ERA Powered
6690 E Kent Street,Inverness, FL 34452
$299,000
- 2 Beds
- 2 Baths
- 1,166 sq. ft.
- Single family
- Pending
Listed by: laurie callahan
Office: century 21 j.w.morton r.e.
MLS#:849658
Source:FL_CMLS
Price summary
- Price:$299,000
- Price per sq. ft.:$188.88
About this home
Welcome to this beautifully crafted 2023-built home, perfectly designed for modern living on a spacious 0.22-acre lot. Offering 1,140 sq ft of thoughtfully laid-out space, this home combines comfort, style, and all the essentials you need, with a touch of luxury throughout. As you enter, you’re greeted by an open-concept floor plan that seamlessly connects the living, dining, and kitchen areas. The home office, located at the front of the house, provides the ideal space for remote work or a quiet study. The kitchen is a true highlight, featuring crisp white cabinets accented by sleek black hardware and complemented by stainless steel appliances. Whether you're preparing a quick meal or hosting guests, this kitchen offers both beauty and function. The home also includes a 1-car garage with plenty of room for storage or toys. Built with durable concrete block and stucco, the exterior boasts low-maintenance board and batten details and woodgrain-look columns. Inside, you'll find high-end upgrades throughout, including soft-close 36" cabinets with crown molding, granite countertops, and a large center island perfect for entertaining. The home is finished with luxury vinyl plank flooring, 5 ¼” baseboards, and plush carpeting in the bedrooms, ensuring both style and comfort. Convenience is key, with an indoor laundry room, a guest bedroom, and a well-appointed guest bathroom. At the rear of the home, the master suite serves as a peaceful retreat, complete with a spacious walk-in closet and a luxurious en suite bathroom featuring a beautifully tiled shower with a sleek glass door. The fenced-in backyard is perfect for your furry friends to roam, providing an ideal space for both relaxation and play. An irrigation system keeps the lawn and landscaping looking lush and green year-round, adding ease and efficiency to outdoor maintenance. This home offers the ultimate in comfort and quality, with almost new construction and a fantastic location just a short walk to Holden or a quick drive to downtown Inverness. Enjoy easy access to shopping, dining, the Rails to Trails, and the picturesque Inverness Chain of Lakes. With everything you need and more, this move-in-ready home is truly a must-see!
Contact an agent
Home facts
- Year built:2023
- Listing ID #:849658
- Added:49 day(s) ago
- Updated:December 19, 2025 at 08:16 AM
Rooms and interior
- Bedrooms:2
- Total bathrooms:2
- Full bathrooms:2
- Living area:1,166 sq. ft.
Heating and cooling
- Cooling:Central Air, Electric
- Heating:Heat Pump
Structure and exterior
- Roof:Asphalt, Shingle
- Year built:2023
- Building area:1,166 sq. ft.
- Lot area:0.22 Acres
Schools
- High school:Citrus High
- Middle school:Inverness Middle
- Elementary school:Pleasant Grove Elementary
Utilities
- Water:Well
- Sewer:Septic Tank
Finances and disclosures
- Price:$299,000
- Price per sq. ft.:$188.88
- Tax amount:$2,466 (2025)
New listings near 6690 E Kent Street
- New
 $245,000Active2 beds 2 baths1,120 sq. ft.
$245,000Active2 beds 2 baths1,120 sq. ft.1785 S Cove Walk, INVERNESS, FL 34450
MLS# G5106010Listed by: KELLER WILLIAMS ELITE PARTNERS III REALTY - New
 $237,500Active3 beds 2 baths1,516 sq. ft.
$237,500Active3 beds 2 baths1,516 sq. ft.3767 S Ventura Avenue, Inverness, FL 34452
MLS# 850906Listed by: RE/MAX REALTY ONE - New
 $177,900Active2 beds 2 baths1,148 sq. ft.
$177,900Active2 beds 2 baths1,148 sq. ft.856 Pritchard Island Road, Inverness, FL 34450
MLS# 850932Listed by: FLATFEE.COM - New
 $279,000Active2 beds 2 baths1,469 sq. ft.
$279,000Active2 beds 2 baths1,469 sq. ft.529 Hiawatha Avenue, Inverness, FL 34452
MLS# 850474Listed by: RE/MAX CHAMPIONS - New
 $44,900Active0.77 Acres
$44,900Active0.77 Acres6616 E Malverne Street, Inverness, FL 34452
MLS# 850845Listed by: CENTURY 21 J.W.MORTON R.E. - New
 $18,000Active0.22 Acres
$18,000Active0.22 Acres916 Tulane Terrace, Inverness, FL 34450
MLS# 850868Listed by: CENTURY 21 J.W.MORTON R.E. - New
 $496,000Active4 beds 3 baths2,868 sq. ft.
$496,000Active4 beds 3 baths2,868 sq. ft.186 N Crestwood Avenue, INVERNESS, FL 34453
MLS# W7881631Listed by: HORIZON PALM REALTY GROUP - New
 $143,000Active2 beds 2 baths784 sq. ft.
$143,000Active2 beds 2 baths784 sq. ft.1805 N Paul Drive, INVERNESS, FL 34453
MLS# OM715675Listed by: TROTTER REALTY - Open Sat, 12 to 2pmNew
 $549,000Active5 beds 3 baths2,820 sq. ft.
$549,000Active5 beds 3 baths2,820 sq. ft.7625 E Misty Lane, INVERNESS, FL 34450
MLS# TB8459222Listed by: BEACHWISE REAL ESTATE - New
 $74,900Active3 beds 2 baths1,352 sq. ft.
$74,900Active3 beds 2 baths1,352 sq. ft.1756 N Paul Drive, Inverness, FL 34453
MLS# 850874Listed by: CENTURY 21 J.W.MORTON R.E.
