6740 E Kingsbury Lane, Inverness, FL 34452
Local realty services provided by:ERA American Suncoast
6740 E Kingsbury Lane,Inverness, FL 34452
$219,900
- 2 Beds
- 2 Baths
- 1,588 sq. ft.
- Single family
- Active
Listed by: bruce brunk
Office: keller williams realty - elite partners ii
MLS#:848050
Source:FL_CMLS
Price summary
- Price:$219,900
- Price per sq. ft.:$105.32
- Monthly HOA dues:$352
About this home
Welcome to a lifestyle of ease and comfort in the highly desirable Royal Oaks community of Inverness. This delightful two-bedroom, two-bath villa with 1,588 of living offers a thoughtfully designed open floor plan that promotes both functionality and flow with ALL NEW FLOORING. The home includes a one-car attached garage, providing secure parking and additional storage space. At the front of the property, you’ll appreciate an inviting porch for you to sip your favorite beverages in the morning or evenings. Inside, you’ll find a light and bright kitchen with plenty of storage that boasts high ceilings and a skylight that fills the space with natural light. The kitchen is finished with new vinyl plank flooring, stainless steel appliances and a cozy eat-in area. The living area is generously sized along with a formal dining room for enjoying meals with friends and family around the holidays. The French doors connect the living room to a bonus room, offering a flexible space that can serve as a sunny retreat, home office, or additional living area. The villa’s split-bedroom layout ensures privacy for residents and guests alike. The primary suite is also nicely sized and includes dual sinks and a walk-in shower. The guest bedroom is well-suited for visiting family or friends. Royal Oaks offers resort-style amenities including a solar-heated community pool, tennis courts, shuffleboard, and a clubhouse featuring a full kitchen, library, fitness center, craft & game room with pool table. The low HOA fee includes WiFi/cable, lawn maintenance, water, sewer, trash, and access to all amenities, plus RV storage. You’ll be just minutes from shops, medical centers, restaurants, and schools. The Hernando chain of lakes features some of the best fishing in Florida and nearby you will find plenty of outdoor activities from hiking and biking trails to great kayaking areas. The city of Inverness will put you a short distance from it all, Whispering Pines Park, Downtown and Liberty Park plus so much more. Ocala 34 miles, Crystal River is 20 miles, Tampa/Orlando can be reached in just over an hour. Don't Miss Out, Call Today!
Contact an agent
Home facts
- Year built:1993
- Listing ID #:848050
- Added:150 day(s) ago
- Updated:February 10, 2026 at 03:24 PM
Rooms and interior
- Bedrooms:2
- Total bathrooms:2
- Full bathrooms:2
- Living area:1,588 sq. ft.
Heating and cooling
- Cooling:Central Air
- Heating:Central, Electric
Structure and exterior
- Roof:Asphalt, Shingle
- Year built:1993
- Building area:1,588 sq. ft.
- Lot area:0.11 Acres
Schools
- High school:Citrus High
- Middle school:Inverness Middle
- Elementary school:Pleasant Grove Elementary
Utilities
- Water:Public
- Sewer:Public Sewer, Underground Utilities
Finances and disclosures
- Price:$219,900
- Price per sq. ft.:$105.32
- Tax amount:$2,461 (2024)
New listings near 6740 E Kingsbury Lane
- New
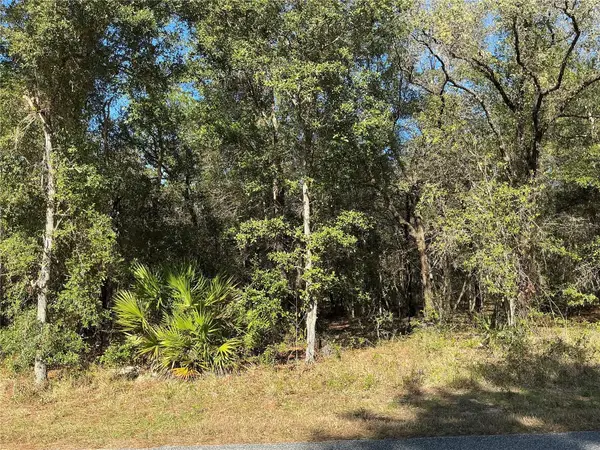 $38,000Active0.75 Acres
$38,000Active0.75 Acres2039 E Newhaven Street, INVERNESS, FL 34453
MLS# OM718641Listed by: UDI LLC - New
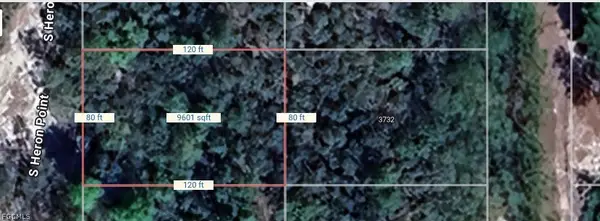 $13,000Active0 Acres
$13,000Active0 Acres3733 S Heron Point, Inverness, FL 34450
MLS# 2026007382Listed by: PASSKEY REALTY LLC - New
 $199,900Active2 beds 2 baths1,344 sq. ft.
$199,900Active2 beds 2 baths1,344 sq. ft.507 Pineaire Street, Inverness, FL 34452
MLS# 852134Listed by: CENTURY 21 J.W.MORTON R.E. 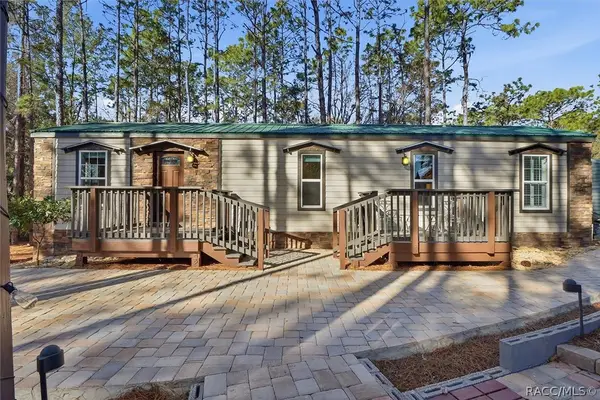 $215,000Pending2 beds 1 baths728 sq. ft.
$215,000Pending2 beds 1 baths728 sq. ft.8780 S Deerstalker Terrace, Inverness, FL 34452
MLS# 852185Listed by: WAVE ELITE REALTY LLC- New
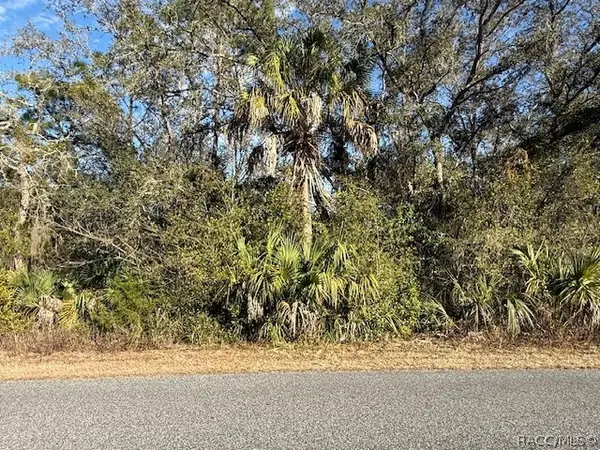 $22,500Active0.25 Acres
$22,500Active0.25 Acres85 N West Avenue, Inverness, FL 34453
MLS# 852210Listed by: CENTURY 21 J.W.MORTON R.E. - New
 $182,000Active2 beds 2 baths1,158 sq. ft.
$182,000Active2 beds 2 baths1,158 sq. ft.2048 Forest Drive, Inverness, FL 34453
MLS# 852202Listed by: COLDWELL BANKER INVESTORS REALTY - New
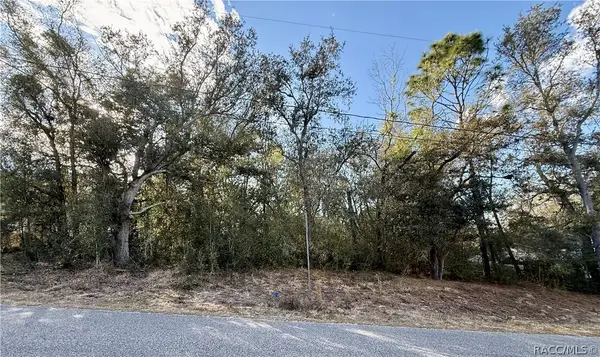 $22,500Active0.25 Acres
$22,500Active0.25 Acres94 N West Avenue, Inverness, FL 34453
MLS# 852205Listed by: CENTURY 21 J.W.MORTON R.E. - Open Fri, 3 to 5pmNew
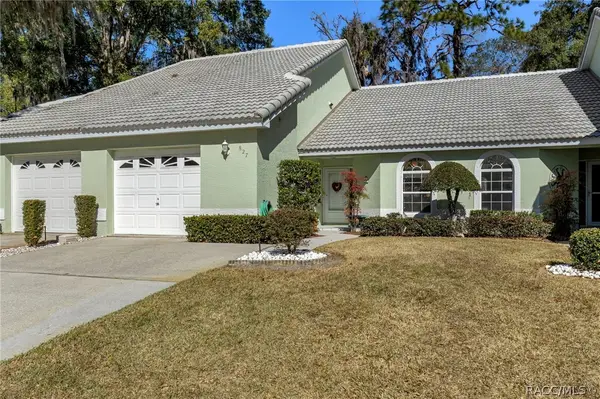 $225,000Active2 beds 2 baths1,195 sq. ft.
$225,000Active2 beds 2 baths1,195 sq. ft.827 Inverie Court, Inverness, FL 34453
MLS# 852189Listed by: CENTURY 21 J.W.MORTON R.E. - Open Sun, 12 to 2pmNew
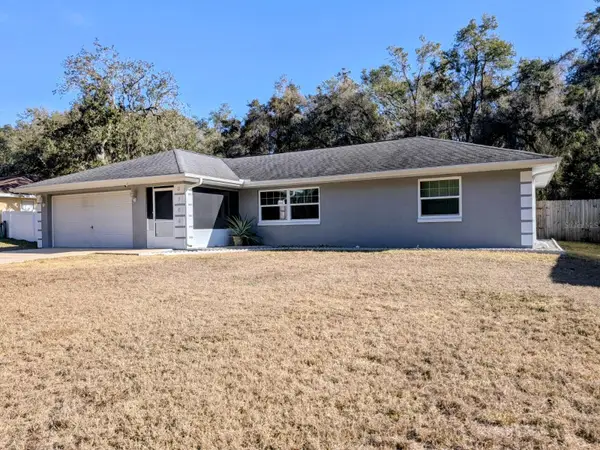 $259,900Active3 beds 2 baths1,380 sq. ft.
$259,900Active3 beds 2 baths1,380 sq. ft.3764 E Sanders Street, INVERNESS, FL 34453
MLS# OM717700Listed by: SELLSTATE NEXT GENERATION REAL - Open Sun, 3 to 5pmNew
 $250,000Active2 beds 2 baths1,270 sq. ft.
$250,000Active2 beds 2 baths1,270 sq. ft.410 Daisy Lane, INVERNESS, FL 34452
MLS# OM718286Listed by: SELLSTATE NEXT GENERATION REAL

