6824 E Red Robin Lane, Inverness, FL 34452
Local realty services provided by:ERA American Suncoast


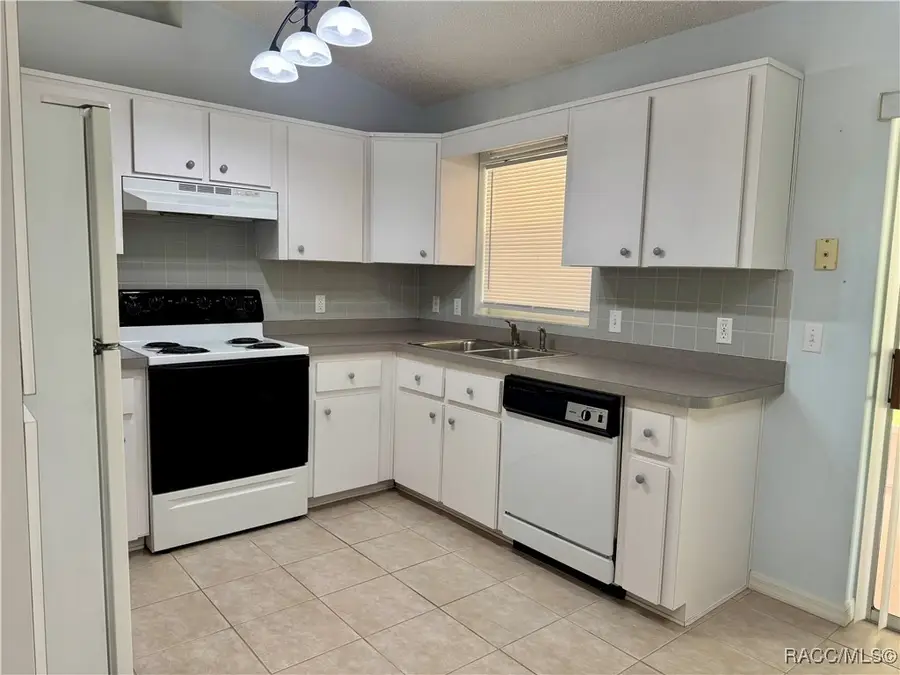
6824 E Red Robin Lane,Inverness, FL 34452
$234,900
- 3 Beds
- 2 Baths
- 1,756 sq. ft.
- Single family
- Active
Listed by:debra mcfarland
Office:tropic shores realty
MLS#:846129
Source:FL_CMLS
Price summary
- Price:$234,900
- Price per sq. ft.:$133.77
About this home
Spit shine clean & ready to move in !! This IMMACULATE 3 bedroom, 2 bath, double car garage home sits nestled in the Inverness Highland West subdivision. Almost too many features to list. New roof 2024, water heater 2024, water softener 2024, master shower 2024, ceiling fans, lighting, & exhaust fans 2024, toilets 2022, garage and side motion lights 2024, smoke detectors 2025, garage door opener 2023, A/C 2011 (with yearly service reports). Home features tile and laminate flooring. Both bathrooms have shower grab bars, medicine cabinets and windows for natural light. Master bath has walk-in tiled shower, guest has a shower/tub tiled combination. Large living room with plenty of natural light. Kitchen features beautiful tiled backsplash, range, dishwasher, refrigerator, pantry and a nice size window over the sink to enjoy the back yard wildlife. Window Blinds on all windows and ceiling fans in all rooms. Large screened in back porch, and a very nice vinyl shed with double front doors and a window for natural light. Large closets in guest bedroom, and master bedroom has a walk-in closet. And privacy !!.... yes you can enjoy your morning coffee enjoying nature. There is no one behind you, just gorgeous thick beautiful woods. Near town, shopping and medical facilities. Don't miss out, call me today to schedule a showing.
Contact an agent
Home facts
- Year built:1998
- Listing Id #:846129
- Added:34 day(s) ago
- Updated:August 13, 2025 at 02:26 PM
Rooms and interior
- Bedrooms:3
- Total bathrooms:2
- Full bathrooms:2
- Living area:1,756 sq. ft.
Heating and cooling
- Cooling:Central Air
- Heating:Central, Electric
Structure and exterior
- Roof:Asphalt, Shingle
- Year built:1998
- Building area:1,756 sq. ft.
- Lot area:0.23 Acres
Schools
- High school:Citrus High
- Middle school:Inverness Middle
- Elementary school:Pleasant Grove Elementary
Utilities
- Sewer:Septic Tank
Finances and disclosures
- Price:$234,900
- Price per sq. ft.:$133.77
- Tax amount:$661 (2024)
New listings near 6824 E Red Robin Lane
- New
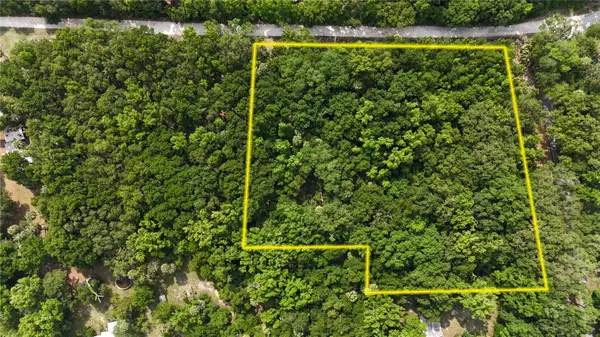 $129,400Active3.71 Acres
$129,400Active3.71 Acres2452 N Junglecamp Road, INVERNESS, FL 34453
MLS# OM707599Listed by: WHITETAIL PROPERTIES REAL ESTATE - New
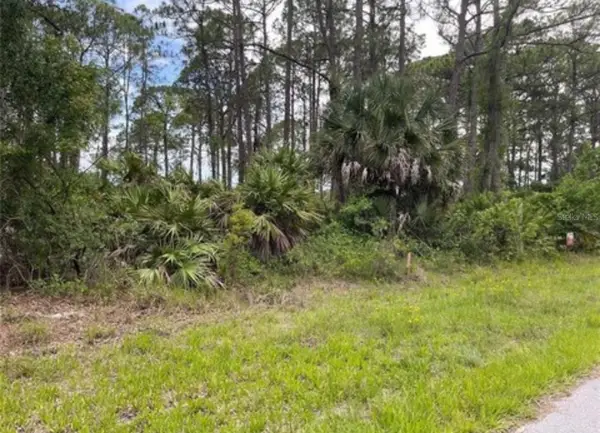 $18,900Active0.22 Acres
$18,900Active0.22 Acres6079 E Joyce Lane, INVERNESS, FL 34452
MLS# TB8417453Listed by: KELLER WILLIAMS ST PETE REALTY - New
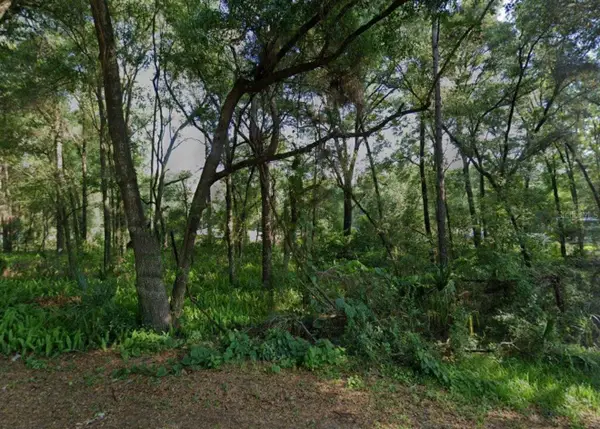 $18,900Active0.22 Acres
$18,900Active0.22 Acres3015 Eisenhower Street W, INVERNESS, FL 34453
MLS# TB8417454Listed by: KELLER WILLIAMS ST PETE REALTY - New
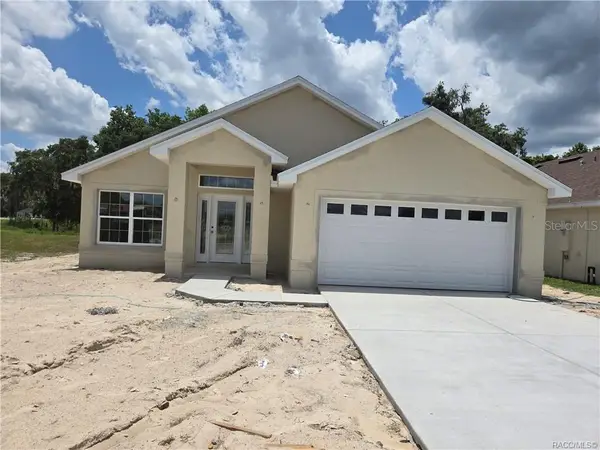 $311,250Active3 beds 2 baths1,485 sq. ft.
$311,250Active3 beds 2 baths1,485 sq. ft.1117 Heron Point Drive, INVERNESS, FL 34453
MLS# OM707535Listed by: ADAMS HOMES REALTY INC - New
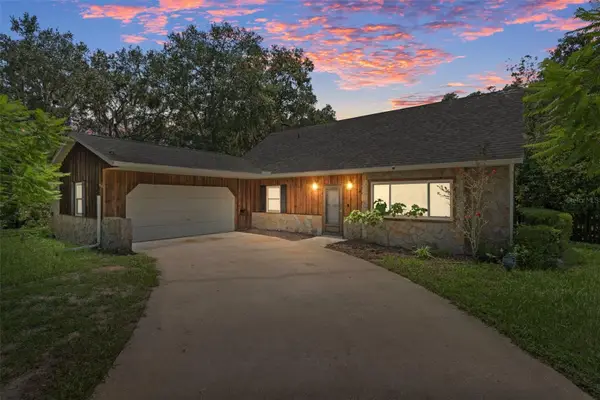 $330,000Active2 beds 3 baths1,561 sq. ft.
$330,000Active2 beds 3 baths1,561 sq. ft.212 S Ferndale Terrace, INVERNESS, FL 34450
MLS# W7878132Listed by: SUCCESS PROPERTY MANAGEMENT IN - New
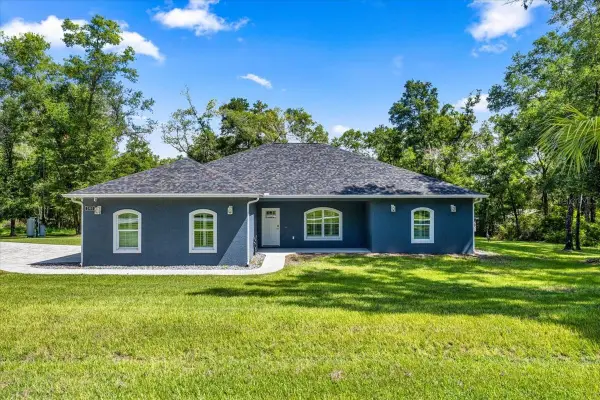 $550,000Active3 beds 2 baths2,015 sq. ft.
$550,000Active3 beds 2 baths2,015 sq. ft.2983 E Marcia Street, INVERNESS, FL 34453
MLS# G5100786Listed by: SELLSTATE NEXT GENERATION REAL - New
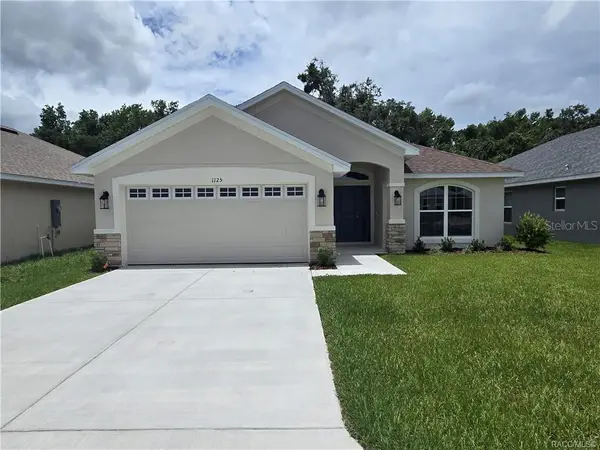 $311,050Active4 beds 2 baths1,820 sq. ft.
$311,050Active4 beds 2 baths1,820 sq. ft.1125 Heron Point Drive, INVERNESS, FL 34453
MLS# OM707527Listed by: ADAMS HOMES REALTY INC - New
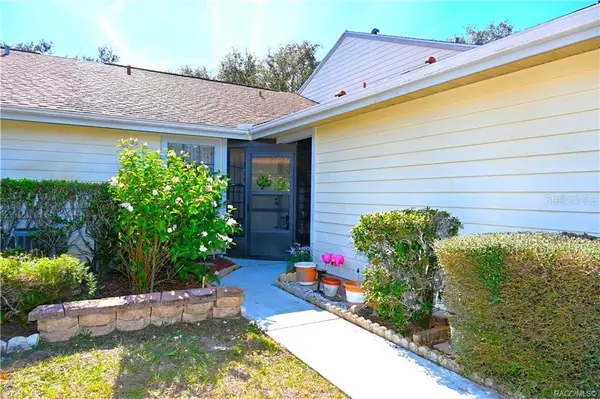 $175,000Active2 beds 2 baths986 sq. ft.
$175,000Active2 beds 2 baths986 sq. ft.11 S Heron Creek Loop, INVERNESS, FL 34450
MLS# OM707529Listed by: EXP REALTY LLC - New
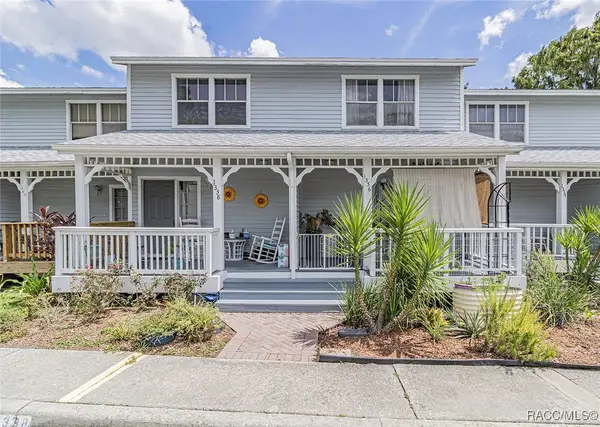 $162,000Active2 beds 3 baths1,530 sq. ft.
$162,000Active2 beds 3 baths1,530 sq. ft.1336 Cypress Cove Court, Inverness, FL 34450
MLS# 847211Listed by: CENTURY 21 J.W.MORTON R.E. - New
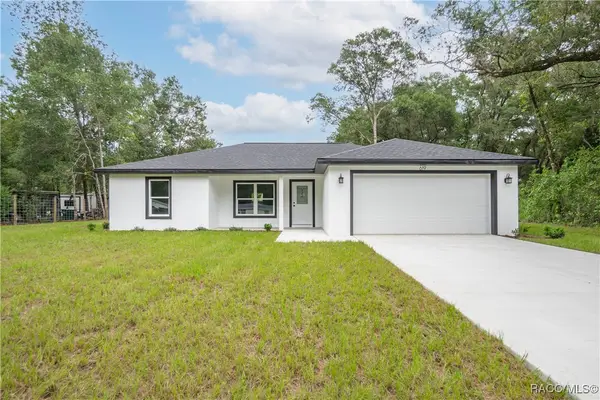 $269,900Active3 beds 2 baths1,753 sq. ft.
$269,900Active3 beds 2 baths1,753 sq. ft.619 N Corbin Avenue, Inverness, FL 34453
MLS# 847217Listed by: CENTURY 21 J.W.MORTON R.E.
