700 N Cherry Pop Drive, Inverness, FL 34453
Local realty services provided by:ERA American Suncoast
Listed by: leslie landham
Office: re/max foxfire - hwy 40
MLS#:849798
Source:FL_CMLS
Price summary
- Price:$439,000
- Price per sq. ft.:$137.96
- Monthly HOA dues:$19.58
About this home
ENCHANTING AND METICULOUSLY MAINTAINED AND RENOVATED THREE BEDROM TWO BATH POOL HOME IN THE HIGHLY DESIRABLE CITRUS HILLS COMMUNITY OF CLEARVIEW ESTATES! INSURANCE WILL NOT BE AN ISSUE AS THE OWNERS RECENTLY INSTALLED AN UPGRADED $32,000 ROOF ALONG WITH A COMPLETE SALTWATER POOL RENOVATION PLUS A NEW HOT WATER HEATER IS ON ORDER. Attention to Detail was paramount in this renovation evidenced by the Custom Kitchen Cabinetry, the Top of the Line Luxury Vinyl Flooring and the Designer Lighting and Fixtures throughout the Residence. The expansive Lanai offers a tranquil setting to enjoy Morning Coffee as well as offering a Wonderful Space to Entertain a Crowd of Friends and Family. Swim Laps or just Leisurely Float around in the Gorgeous Swimming Pool which was recently Resurfaced and Renovated with all New Tile, Coping and a New Vacuum System. This Residence offers Curb Appeal Plus, located on a Corner Lot just shy of an acre, Driveway with Pavers, Stunning Landscaping and Distinctive Architecture. There is nothing "Cookie Cutter" about this Charming Property across from the Equestrian Estate. The Open Concept Floor Plan flows beautifully and features an Oversized Primary Suite currently converted to a Music and Recording Studio, Two Additional Guest Rooms, Great Room, Breakfast Area and Dining Room, all bathed in Natural Sunlight. The Amenities at Citrus Hills Golf and Country Club are Astounding with Multiple Restaurants, Golf, Pickle Ball, Tennis, Racquet Ball, Fabulous Fitness Center, Olympic Swimming pool and their own Bella Vita Spa. Without a Doubt, this is truly a "Don't Miss" Property!
Contact an agent
Home facts
- Year built:1993
- Listing ID #:849798
- Added:83 day(s) ago
- Updated:February 10, 2026 at 08:18 AM
Rooms and interior
- Bedrooms:3
- Total bathrooms:2
- Full bathrooms:2
- Living area:2,212 sq. ft.
Heating and cooling
- Cooling:Central Air, Electric
- Heating:Central, Electric, Heat Pump
Structure and exterior
- Roof:Asphalt, Shingle
- Year built:1993
- Building area:2,212 sq. ft.
- Lot area:0.97 Acres
Schools
- High school:Citrus High
- Middle school:Inverness Middle
- Elementary school:Hernando Elementary
Utilities
- Water:Public
- Sewer:Septic Tank, Underground Utilities
Finances and disclosures
- Price:$439,000
- Price per sq. ft.:$137.96
- Tax amount:$1,913 (2024)
New listings near 700 N Cherry Pop Drive
- New
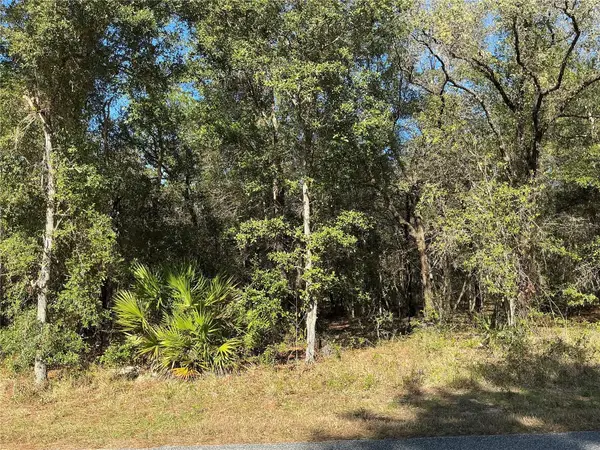 $38,000Active0.75 Acres
$38,000Active0.75 Acres2039 E Newhaven Street, INVERNESS, FL 34453
MLS# OM718641Listed by: UDI LLC - New
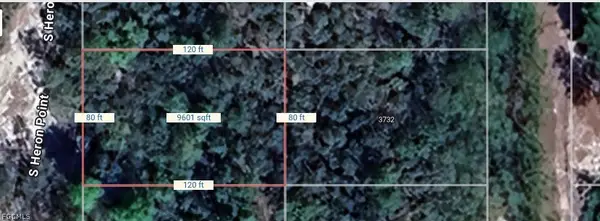 $13,000Active0 Acres
$13,000Active0 Acres3733 S Heron Point, Inverness, FL 34450
MLS# 2026007382Listed by: PASSKEY REALTY LLC - New
 $199,900Active2 beds 2 baths1,344 sq. ft.
$199,900Active2 beds 2 baths1,344 sq. ft.507 Pineaire Street, Inverness, FL 34452
MLS# 852134Listed by: CENTURY 21 J.W.MORTON R.E. 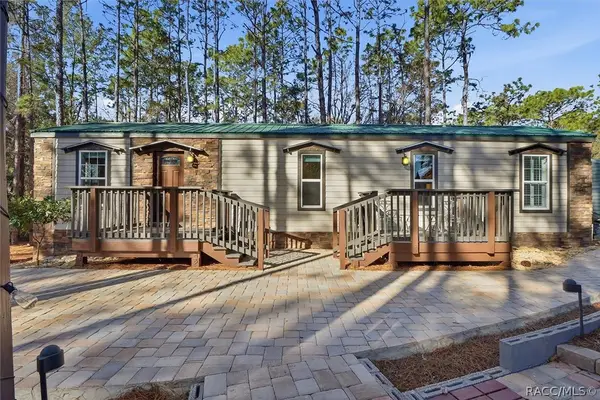 $215,000Pending2 beds 1 baths728 sq. ft.
$215,000Pending2 beds 1 baths728 sq. ft.8780 S Deerstalker Terrace, Inverness, FL 34452
MLS# 852185Listed by: WAVE ELITE REALTY LLC- New
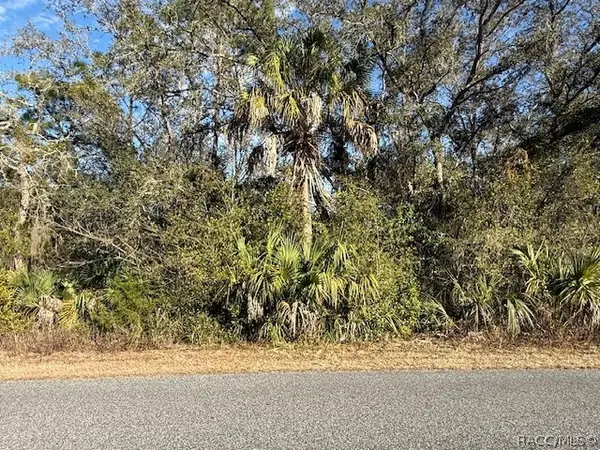 $22,500Active0.25 Acres
$22,500Active0.25 Acres85 N West Avenue, Inverness, FL 34453
MLS# 852210Listed by: CENTURY 21 J.W.MORTON R.E. - New
 $182,000Active2 beds 2 baths1,158 sq. ft.
$182,000Active2 beds 2 baths1,158 sq. ft.2048 Forest Drive, Inverness, FL 34453
MLS# 852202Listed by: COLDWELL BANKER INVESTORS REALTY - New
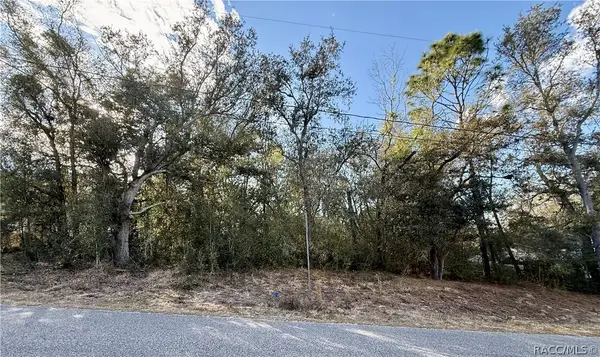 $22,500Active0.25 Acres
$22,500Active0.25 Acres94 N West Avenue, Inverness, FL 34453
MLS# 852205Listed by: CENTURY 21 J.W.MORTON R.E. - Open Fri, 3 to 5pmNew
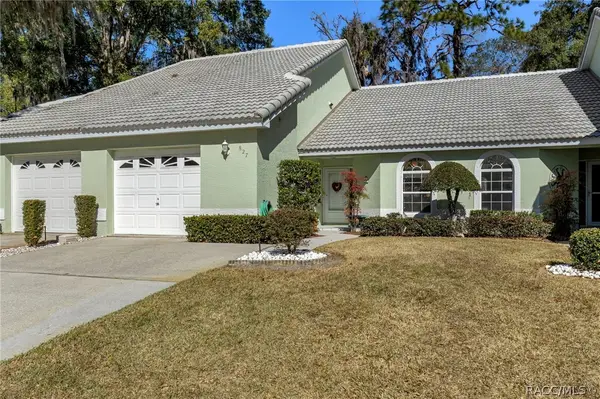 $225,000Active2 beds 2 baths1,195 sq. ft.
$225,000Active2 beds 2 baths1,195 sq. ft.827 Inverie Court, Inverness, FL 34453
MLS# 852189Listed by: CENTURY 21 J.W.MORTON R.E. - Open Sun, 12 to 2pmNew
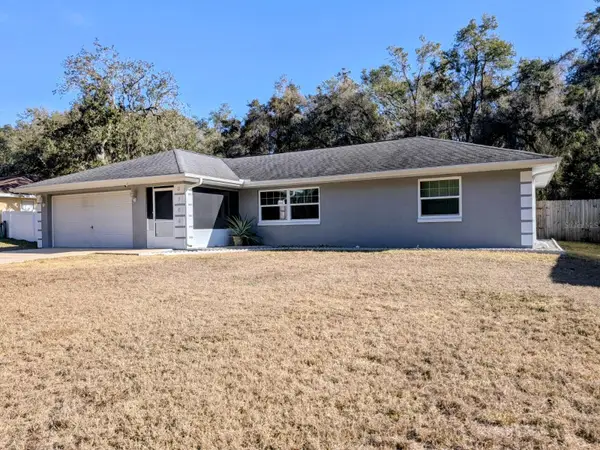 $259,900Active3 beds 2 baths1,380 sq. ft.
$259,900Active3 beds 2 baths1,380 sq. ft.3764 E Sanders Street, INVERNESS, FL 34453
MLS# OM717700Listed by: SELLSTATE NEXT GENERATION REAL - Open Sun, 3 to 5pmNew
 $250,000Active2 beds 2 baths1,270 sq. ft.
$250,000Active2 beds 2 baths1,270 sq. ft.410 Daisy Lane, INVERNESS, FL 34452
MLS# OM718286Listed by: SELLSTATE NEXT GENERATION REAL

