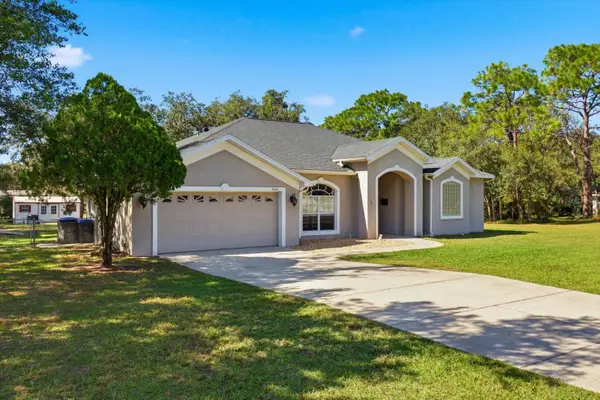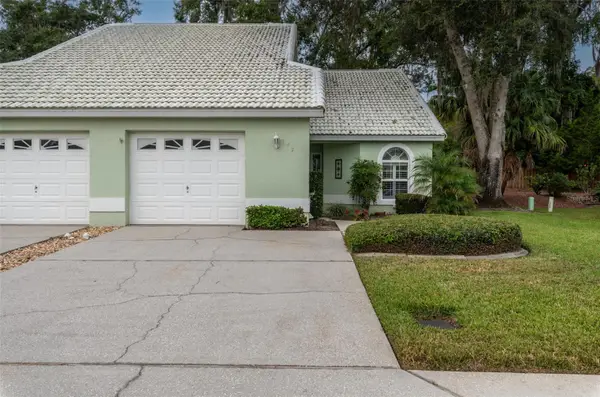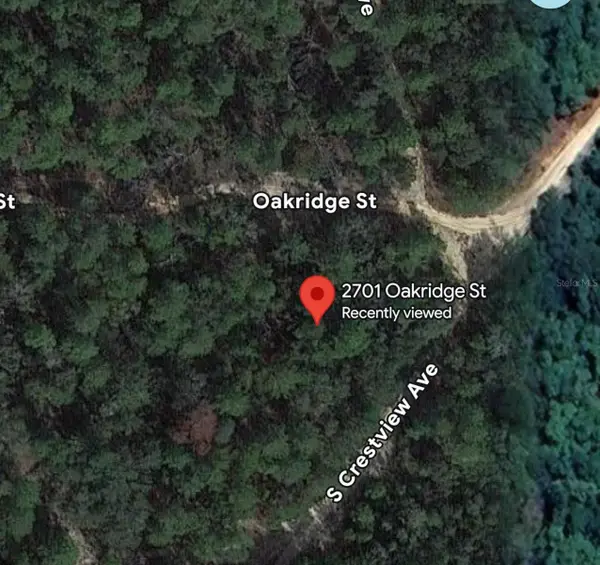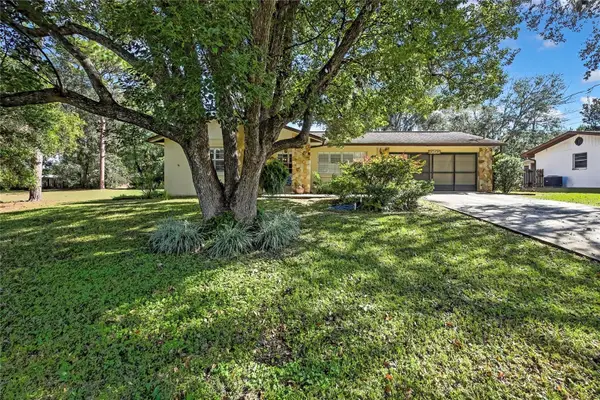732 Wharton Terrace, Inverness, FL 34450
Local realty services provided by:Bingham Realty ERA Powered
732 Wharton Terrace,Inverness, FL 34450
$200,000
- 2 Beds
- 2 Baths
- 1,332 sq. ft.
- Single family
- Pending
Listed by: bruce r brunk
Office: keller williams realty - elite partners ii
MLS#:846213
Source:FL_CMLS
Price summary
- Price:$200,000
- Price per sq. ft.:$90.91
About this home
Inviting Inverness Retreat — Steps from Eden Park Boat Ramp! Discover this lovely 2-bedroom, 2-bath home featuring a spacious 2-car garage, nestled in a quaint neighborhood. Just one block from the scenic Eden Park boat ramp, this property offers the perfect blend of convenience and tranquility. With no deed restrictions and no flood zone worries, enjoy the freedom to make this home truly your own Featuring a new roof (2021) and AC unit (2019), this .33 acre property offers move-in-ready comfort with great curb appeal from the moment you arrive. NEW DRAIN FIELD INSTALLED 9/18/25! Step inside to discover 1,332 square feet of inviting living space, complete with laminate flooring throughout the main areas. The bright and spacious kitchen offers ample storage, while the primary suite features an ensuite bath for your convenience. Relax year-round in the Florida Room, accessible from both the guest bedroom and the bonus family room—great for entertaining or enjoying your morning coffee. The backyard offers room to add a pool, plus a shed for extra storage. Washer and dryer are included! Outdoor adventure awaits: Just one block from Eden Park Boat Ramp and fishing pier, you're free to launch your boat and explore Lake Spivey any day of the week. Plus, you're only a few blocks from the Withlacoochee State Trail, offering 46 miles of paved paths ideal for biking, walking, and birdwatching. Centrally located in Inverness near downtown, schools, parks, shopping, restaurants, the hospital, and more—everything you need is just minutes away. Don't miss this opportunity to own a slice of Florida charm that blends comfort, convenience, and outdoor living. Call today to schedule a tour!
Contact an agent
Home facts
- Year built:1978
- Listing ID #:846213
- Added:120 day(s) ago
- Updated:November 12, 2025 at 08:31 AM
Rooms and interior
- Bedrooms:2
- Total bathrooms:2
- Full bathrooms:2
- Living area:1,332 sq. ft.
Heating and cooling
- Cooling:Central Air
- Heating:Heat Pump
Structure and exterior
- Roof:Asphalt, Shingle
- Year built:1978
- Building area:1,332 sq. ft.
- Lot area:0.33 Acres
Schools
- High school:Citrus High
- Middle school:Inverness Middle
- Elementary school:Inverness Primary
Utilities
- Water:Well
- Sewer:Septic Tank
Finances and disclosures
- Price:$200,000
- Price per sq. ft.:$90.91
- Tax amount:$525 (2024)
New listings near 732 Wharton Terrace
- New
 $369,900Active3 beds 2 baths1,940 sq. ft.
$369,900Active3 beds 2 baths1,940 sq. ft.6545 E Shadow Lane, Inverness, FL 34452
MLS# 849852Listed by: CENTURY 21 J.W.MORTON R.E. - New
 $329,500Active3 beds 2 baths1,368 sq. ft.
$329,500Active3 beds 2 baths1,368 sq. ft.6096 & 6080 E Tremont Street, Inverness, FL 34452
MLS# 849835Listed by: PLANTATION REALTY, INC. - New
 $519,000Active3 beds 2 baths1,912 sq. ft.
$519,000Active3 beds 2 baths1,912 sq. ft.3030 S Bay Berry Point, INVERNESS, FL 34450
MLS# O6359544Listed by: RE/MAX DOWNTOWN - New
 $549,000Active4 beds 3 baths2,833 sq. ft.
$549,000Active4 beds 3 baths2,833 sq. ft.456 N Spend A Buck Drive, INVERNESS, FL 34453
MLS# OM713266Listed by: REMAX REALTY ONE - New
 $190,000Active2 beds 2 baths1,163 sq. ft.
$190,000Active2 beds 2 baths1,163 sq. ft.6676 E Kent Street, Inverness, FL 34452
MLS# 849741Listed by: CENTURY 21 J.W.MORTON R.E. - New
 $40,000Active0.62 Acres
$40,000Active0.62 Acres100 N Crestview Avenue, INVERNESS, FL 34452
MLS# TB8445648Listed by: MEGA PROPERTY SOLUTIONS - New
 $259,900Active2 beds 3 baths1,599 sq. ft.
$259,900Active2 beds 3 baths1,599 sq. ft.747 Inverie Drive, INVERNESS, FL 34453
MLS# G5104279Listed by: WORTH CLARK REALTY - New
 $304,250Active3 beds 2 baths1,540 sq. ft.
$304,250Active3 beds 2 baths1,540 sq. ft.2605 Clearwood Street, INVERNESS, FL 34452
MLS# OM713197Listed by: ADAMS HOMES REALTY INC - New
 $30,000Active0.41 Acres
$30,000Active0.41 Acres2701 Oakridge Street, INVERNESS, FL 34452
MLS# TB8445623Listed by: MEGA PROPERTY SOLUTIONS - New
 $289,000Active2 beds 2 baths1,450 sq. ft.
$289,000Active2 beds 2 baths1,450 sq. ft.620 Whitney Avenue, INVERNESS, FL 34452
MLS# G5104282Listed by: KELLER WILLIAMS ELITE PARTNERS III REALTY
