76 S Heron Creek Loop, Inverness, FL 34450
Local realty services provided by:Bingham Realty ERA Powered
Listed by: irene snelgrove
Office: exp realty llc.
MLS#:OM709696
Source:MFRMLS
Price summary
- Price:$214,900
- Price per sq. ft.:$139.09
- Monthly HOA dues:$200
About this home
Discover the dream of calling this beautiful community of the Moorings at Point O Woods home. This beautiful 3/2/1 canal front home offers plenty of room to spread out and/or host guests comfortably. The extra space of the enclosed patio is a nice place to kick back and relax with a book. In the evening you have a separate open patio to star gaze in the fresh air. This home has it all. You can fish from your back yard on a canal that's fed from the Tsala Apopka chain of lakes. Is boating or kayaking more your thing? the community boat dock and boat ramp is conveniently located right across the street, directly on the lake. No more towing the boat to a crowded public boat ramp. Store your boat an RV right at the secured community storage lot. It really offers all the convenience and none of the head ache for a fun filled day on the lake. Don't forget about a quick round of golf and a bite to eat at the the newly updated golf course and restaurant. The community also has a pool and shuffleboard courts to add to the charm. This small peaceful community, with all it's amenities, convenient activities, social events and proximity to historic downtown Inverness offers an awesome slice of Florida living. With quaint downtown Inverness right around the lake it's convenient to enjoy the monthly market at the Depot, all the festivals and car shows or to grab a bite to eat at one of the restaurants in the square. If the care free Florida lifestyle is calling you, you should call me. This is your place. Come experience the lifestyle that the Moorings has to offer. Call for your personal tour. I love showing this place off.
Contact an agent
Home facts
- Year built:1987
- Listing ID #:OM709696
- Added:108 day(s) ago
- Updated:January 03, 2026 at 12:44 AM
Rooms and interior
- Bedrooms:3
- Total bathrooms:2
- Full bathrooms:2
- Living area:1,202 sq. ft.
Heating and cooling
- Cooling:Central Air
- Heating:Central, Electric
Structure and exterior
- Roof:Shingle
- Year built:1987
- Building area:1,202 sq. ft.
- Lot area:0.09 Acres
Schools
- High school:Citrus High School
- Middle school:Inverness Middle School
- Elementary school:Inverness Primary School
Utilities
- Water:Public, Water Connected
- Sewer:Public Sewer, Sewer Connected
Finances and disclosures
- Price:$214,900
- Price per sq. ft.:$139.09
- Tax amount:$2,105 (2024)
New listings near 76 S Heron Creek Loop
- New
 $450,000Active3 beds 3 baths2,737 sq. ft.
$450,000Active3 beds 3 baths2,737 sq. ft.3420 S Fairway Terrace, Inverness, FL 34450
MLS# 850977Listed by: ASHLEY YATES REALTY - New
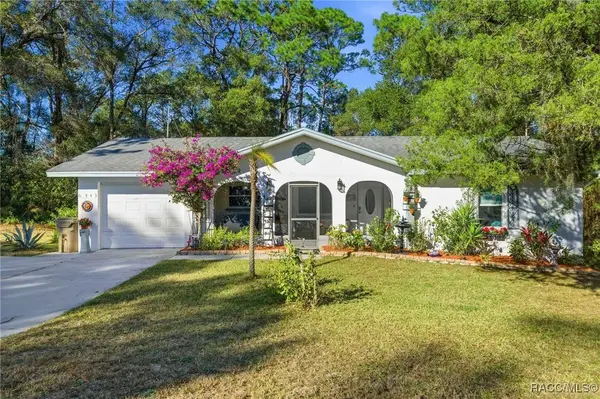 $220,000Active2 beds 1 baths933 sq. ft.
$220,000Active2 beds 1 baths933 sq. ft.6343 E Gurley Street, Inverness, FL 34452
MLS# 850929Listed by: TROPIC SHORES REALTY - Open Sat, 12 to 3pmNew
 $189,900Active2 beds 2 baths1,286 sq. ft.
$189,900Active2 beds 2 baths1,286 sq. ft.820 Inverie Drive, Inverness, FL 34453
MLS# 850972Listed by: SOUTHERN REALTY ASSOCIATES - New
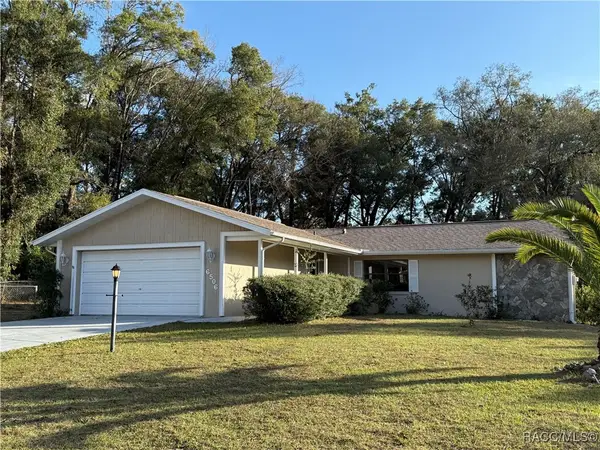 $289,900Active2 beds 2 baths1,509 sq. ft.
$289,900Active2 beds 2 baths1,509 sq. ft.6506 E Mockingbird Lane, Inverness, FL 34452
MLS# 850792Listed by: CRIDLAND REAL ESTATE - New
 $245,000Active2 beds 2 baths1,120 sq. ft.
$245,000Active2 beds 2 baths1,120 sq. ft.1785 S Cove Walk, INVERNESS, FL 34450
MLS# G5106010Listed by: KELLER WILLIAMS ELITE PARTNERS III REALTY - New
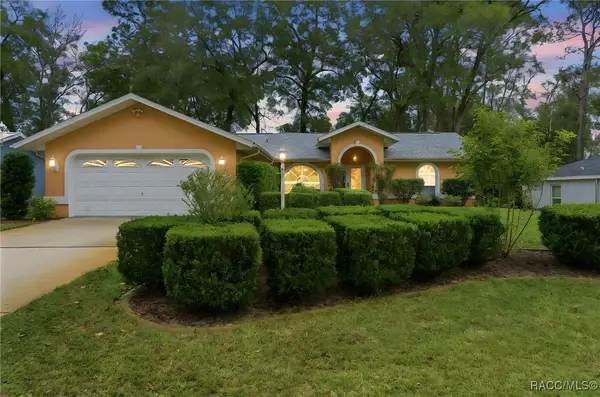 $237,500Active3 beds 2 baths1,516 sq. ft.
$237,500Active3 beds 2 baths1,516 sq. ft.3767 S Ventura Avenue, Inverness, FL 34452
MLS# 850906Listed by: RE/MAX REALTY ONE - New
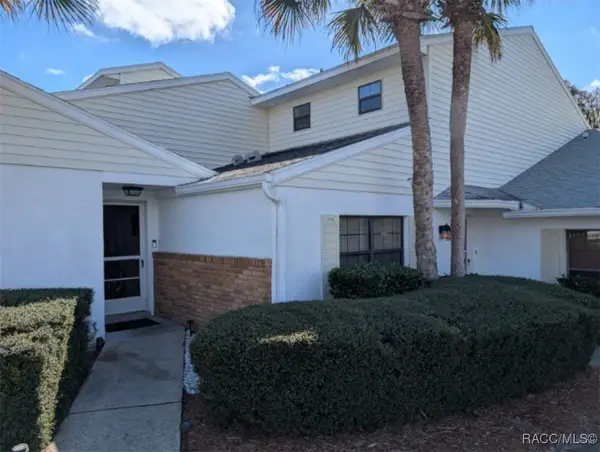 $177,900Active2 beds 2 baths1,148 sq. ft.
$177,900Active2 beds 2 baths1,148 sq. ft.856 Pritchard Island Road, Inverness, FL 34450
MLS# 850932Listed by: FLATFEE.COM - New
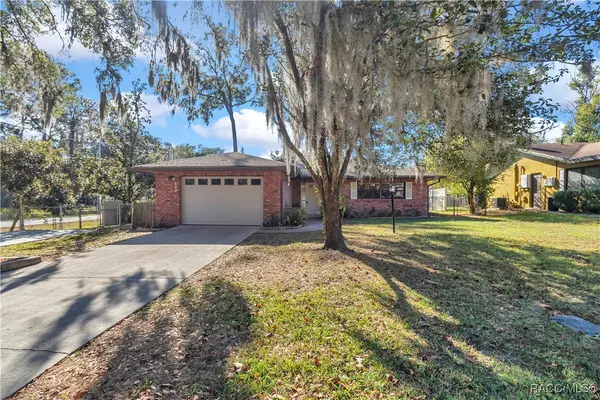 $279,000Active2 beds 2 baths1,469 sq. ft.
$279,000Active2 beds 2 baths1,469 sq. ft.529 Hiawatha Avenue, Inverness, FL 34452
MLS# 850474Listed by: RE/MAX CHAMPIONS - New
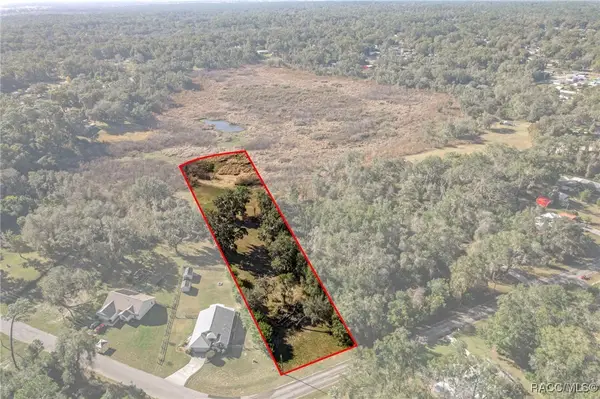 $44,900Active0.77 Acres
$44,900Active0.77 Acres6616 E Malverne Street, Inverness, FL 34452
MLS# 850845Listed by: CENTURY 21 J.W.MORTON R.E. - New
 $18,000Active0.22 Acres
$18,000Active0.22 Acres916 Tulane Terrace, Inverness, FL 34450
MLS# 850868Listed by: CENTURY 21 J.W.MORTON R.E.
