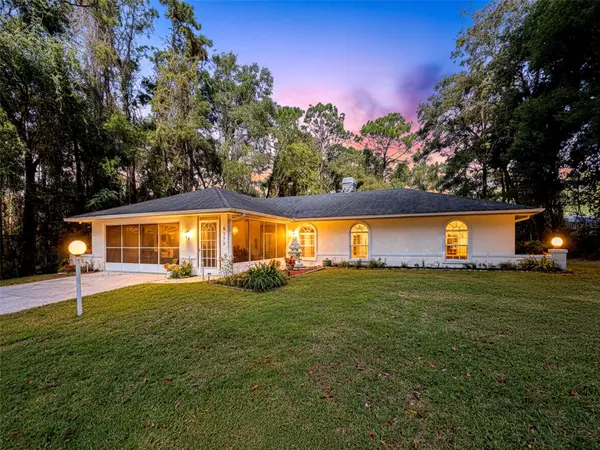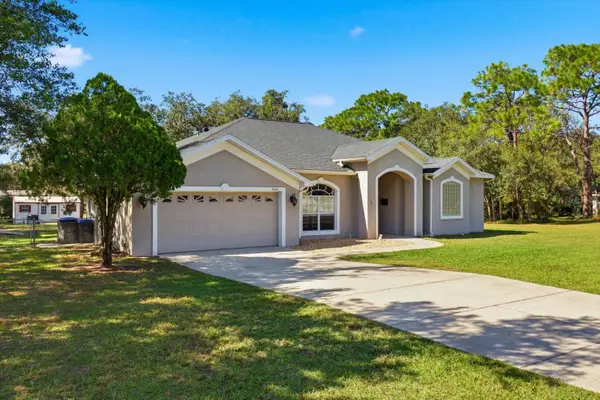7722 E Allen Drive, Inverness, FL 34450
Local realty services provided by:Bingham Realty ERA Powered
7722 E Allen Drive,Inverness, FL 34450
$340,000
- 2 Beds
- 2 Baths
- 938 sq. ft.
- Single family
- Active
Listed by: kelly e whitehurst, luke k whitehurst
Office: century 21 j.w.morton r.e.
MLS#:841586
Source:FL_CMLS
Price summary
- Price:$340,000
- Price per sq. ft.:$215.46
About this home
Welcome to your new beautiful home on Tsala Apopka Lake. Once you're here, you won't want to leave. This move-in ready home has been meticulously maintained and tastefully updated. Including new flooring and new AC system in 2019 and new water treatment system installed in 2025. Walk through the front door and immediately take in the natural light and open water views. Step through the sliding glass doors out onto the screened-in porch sitting atop a massive 46' x 22' deck - perfectly set up for all your needs from BBQ's and entertainment to enjoying a nice and quiet cup of coffee in the morning. The master suite is equipped with a second set of sliding glass doors that also access the back deck and provides you with the breathtaking views of the water. Wake up every morning to the tranquility of the sunrise right outside your door. The master bathroom has a walk-in shower with sliding glass doors and updated fixtures. The guest bedroom located in the front of the house is just as inviting with two large closets and situated right next to the guest bath with a shower/tub combo. The back yard boasts 100 feet of lakefront access with a boat dock and lift. This lakefront site is a spacious 1.11 acres, mostly cleared with just the right amount of mature oak trees perfectly placed to provide both privacy and shade. Garage has ground floor entry with steps inside leading into the house. Additionally, there is a RV parking pad and hook up next to the garage. This is a rare opportunity to acquire wide open lake front property on the Tsala Apopka chain of lakes in beautiful Inverness, Florida.
Contact an agent
Home facts
- Year built:1988
- Listing ID #:841586
- Added:273 day(s) ago
- Updated:November 12, 2025 at 03:31 PM
Rooms and interior
- Bedrooms:2
- Total bathrooms:2
- Full bathrooms:2
- Living area:938 sq. ft.
Heating and cooling
- Cooling:Central Air
- Heating:Central, Electric
Structure and exterior
- Roof:Asphalt, Shingle
- Year built:1988
- Building area:938 sq. ft.
- Lot area:1.11 Acres
Schools
- High school:Citrus High
- Middle school:Inverness Middle
- Elementary school:Inverness Primary
Utilities
- Water:Well
- Sewer:Septic Tank
Finances and disclosures
- Price:$340,000
- Price per sq. ft.:$215.46
- Tax amount:$821 (2024)
New listings near 7722 E Allen Drive
- New
 $25,000Active0.16 Acres
$25,000Active0.16 Acres163 N Golf Harbor Path, Inverness, FL 34450
MLS# 849842Listed by: CENTURY 21 J.W.MORTON R.E. - New
 $8,500Active0.23 Acres
$8,500Active0.23 Acres1008 Farmdale Avenue, INVERNESS, FL 34453
MLS# C7517460Listed by: EXP REALTY LLC - New
 $279,900Active3 beds 2 baths1,512 sq. ft.
$279,900Active3 beds 2 baths1,512 sq. ft.6079 E King Lane, INVERNESS, FL 34452
MLS# W7880667Listed by: HOMAN REALTY GROUP INC - New
 $160,000Active2 beds 3 baths1,258 sq. ft.
$160,000Active2 beds 3 baths1,258 sq. ft.1234 Cypress Cove Court, Inverness, FL 34450
MLS# 849859Listed by: CHARLES RUTENBERG REALTY INC - New
 $369,900Active3 beds 2 baths1,940 sq. ft.
$369,900Active3 beds 2 baths1,940 sq. ft.6545 E Shadow Lane, Inverness, FL 34452
MLS# 849852Listed by: CENTURY 21 J.W.MORTON R.E. - New
 $329,500Active3 beds 2 baths1,368 sq. ft.
$329,500Active3 beds 2 baths1,368 sq. ft.6096 & 6080 E Tremont Street, Inverness, FL 34452
MLS# 849835Listed by: PLANTATION REALTY, INC. - New
 $519,000Active3 beds 2 baths1,912 sq. ft.
$519,000Active3 beds 2 baths1,912 sq. ft.3030 S Bay Berry Point, INVERNESS, FL 34450
MLS# O6359544Listed by: RE/MAX DOWNTOWN - New
 $549,000Active4 beds 3 baths2,833 sq. ft.
$549,000Active4 beds 3 baths2,833 sq. ft.456 N Spend A Buck Drive, INVERNESS, FL 34453
MLS# OM713266Listed by: REMAX REALTY ONE - New
 $190,000Active2 beds 2 baths1,163 sq. ft.
$190,000Active2 beds 2 baths1,163 sq. ft.6676 E Kent Street, Inverness, FL 34452
MLS# 849741Listed by: CENTURY 21 J.W.MORTON R.E. - New
 $40,000Active0.62 Acres
$40,000Active0.62 Acres100 N Crestview Avenue, INVERNESS, FL 34452
MLS# TB8445648Listed by: MEGA PROPERTY SOLUTIONS
