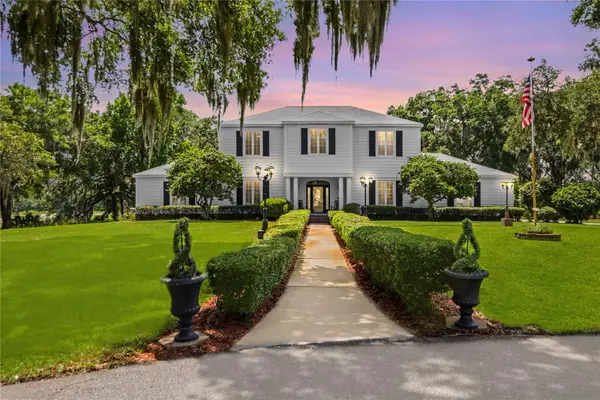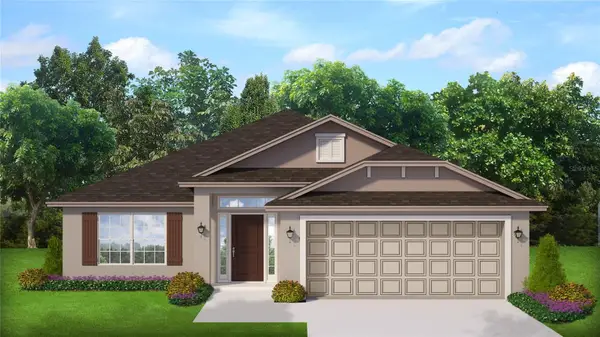829 N Hambletonian Drive, Inverness, FL 34453
Local realty services provided by:ERA American Suncoast



829 N Hambletonian Drive,Inverness, FL 34453
$699,500
- 4 Beds
- 4 Baths
- 3,650 sq. ft.
- Single family
- Pending
Listed by:kenneth brant ii
Office:keller williams realty - elite partners ii
MLS#:842873
Source:FL_CMLS
Price summary
- Price:$699,500
- Price per sq. ft.:$120.21
- Monthly HOA dues:$24
About this home
Beautiful Clearview Estates home in Citrus Hills Florida located between Manatee Capital of the World Crystal River and Small Town Charm of America city of Inverness will surprise the largest of buyers. This sprawling 3600+ sqft home layout provides four bedroom four bath home with 12' ceilings and open layout in every aspect of this beautiful home. Gourmet eat-in kitchen, breakfast and dining areas welcomes all. Go ahead and love the beauty, storage including walk-in pantry. Entertain with your large heated in-ground pool with spa under a large covered lanain and cage. Perfect from dawn to dusk and beyond. Three car garage and huge covered carport welcomes all guests vehicles inside and out. All your toys can be stored in the detached 18x18 outbuilding (220A installed) A must see home! Mastersuite - with two walk-in-closets, den/office, possible in-law suite and/or sitting/media rooms on both ends of the home. Approx 1.25 acres has room for volleyball, bocci ball or other outdoor activities or just relaxand enjoy the serenic view. Membership with Citrus Hill Country Club/Social activites just around the corner. Newer AC and Heat units. Call and ask about this unique social community option (not all homes in the area provide this treat). Call for more answers. This is not a gated community. Only an hour to Tampa Airport , 75 minutes to PIE Airport and 90 minutes to Orlando/WDW. Seller Financing option: call for details.!!
Contact an agent
Home facts
- Year built:2005
- Listing Id #:842873
- Added:357 day(s) ago
- Updated:August 20, 2025 at 07:16 AM
Rooms and interior
- Bedrooms:4
- Total bathrooms:4
- Full bathrooms:4
- Living area:3,650 sq. ft.
Heating and cooling
- Cooling:Central Air, Electric
- Heating:Central, Electric, Multiple Heating Units, Zoned
Structure and exterior
- Roof:Asphalt, Shingle
- Year built:2005
- Building area:3,650 sq. ft.
- Lot area:1.25 Acres
Schools
- High school:Citrus High
- Middle school:Inverness Middle
- Elementary school:Hernando Elementary
Utilities
- Sewer:Septic Tank, Underground Utilities
Finances and disclosures
- Price:$699,500
- Price per sq. ft.:$120.21
- Tax amount:$4,983 (2023)
New listings near 829 N Hambletonian Drive
- New
 $448,900Active3 beds 2 baths2,356 sq. ft.
$448,900Active3 beds 2 baths2,356 sq. ft.1741 E Gate Dancer Circle, Inverness, FL 34453
MLS# 847433Listed by: RE/MAX REALTY ONE - New
 $14,999Active0.22 Acres
$14,999Active0.22 Acres4464 S Cascade Avenue, INVERNESS, FL 34452
MLS# TB8419858Listed by: A-WARD WINNING REALTY LLC - New
 $12,999Active0.22 Acres
$12,999Active0.22 Acres3366 S Apopka Avenue, INVERNESS, FL 34452
MLS# TB8419863Listed by: A-WARD WINNING REALTY LLC  $440,000Pending3 beds 3 baths2,167 sq. ft.
$440,000Pending3 beds 3 baths2,167 sq. ft.1529 E Seattle Slew Circle, Inverness, FL 34453
MLS# 846970Listed by: KELLER WILLIAMS REALTY - ELITE PARTNERS II- New
 Listed by ERA$16,000Active0.35 Acres
Listed by ERA$16,000Active0.35 Acres6128 E Noble Lane, Inverness, FL 34452
MLS# 847444Listed by: ERA AMERICAN SUNCOAST REALTY - New
 $925,000Active7 beds 5 baths5,609 sq. ft.
$925,000Active7 beds 5 baths5,609 sq. ft.9093 E Pinehurst Court #3, INVERNESS, FL 34450
MLS# OM707890Listed by: KELLER WILLIAMS REALTY-ELITE P  $95,000Pending3 beds 2 baths924 sq. ft.
$95,000Pending3 beds 2 baths924 sq. ft.2621 E North Street, Inverness, FL 34452
MLS# 847369Listed by: CENTURY 21 J.W.MORTON R.E.- New
 $369,600Active3 beds 2 baths1,970 sq. ft.
$369,600Active3 beds 2 baths1,970 sq. ft.405 Wood Stork Trail, Inverness, FL 34453
MLS# 847212Listed by: ADAMS HOMES INC. - New
 $328,300Active3 beds 2 baths1,970 sq. ft.
$328,300Active3 beds 2 baths1,970 sq. ft.2601 Clearwood Street, INVERNESS, FL 34452
MLS# OM707779Listed by: ADAMS HOMES REALTY INC - New
 $314,650Active4 beds 2 baths1,820 sq. ft.
$314,650Active4 beds 2 baths1,820 sq. ft.2609 Clearwood Street, INVERNESS, FL 34452
MLS# OM707776Listed by: ADAMS HOMES REALTY INC
