9093 E Pinehurst Court, Inverness, FL 34450
Local realty services provided by:ERA American Suncoast
9093 E Pinehurst Court,Inverness, FL 34450
$900,000
- 7 Beds
- 5 Baths
- 5,609 sq. ft.
- Single family
- Active
Listed by: tomika spires-hanssen, kimberly mkhwane
Office: keller williams realty - elite partners ii
MLS#:845477
Source:FL_CMLS
Price summary
- Price:$900,000
- Price per sq. ft.:$113.67
- Monthly HOA dues:$189.33
About this home
Welcome to this exceptional waterfront estate, a stunning two-story home nestled on a serene 3.59-acre peninsula at the end of a quiet cul-de-sac in a deed-restricted community. Offering 7 spacious bedrooms, 4.5 bathrooms, and an impressive 5,609 square feet of living space, this home combines timeless elegance with modern functionality. The expansive gourmet kitchen features a Viking gas range, stainless steel appliances, white wood cabinetry, granite countertops, a center island, breakfast bar, walk-in pantry, and a butler’s pantry. Built-in shelving adds a custom touch, while both a formal dining room and a bright eat-in kitchen provide ample space for entertaining. The home opens into a grand foyer leading to a formal living room with a cozy fireplace, accented by plantation shutters and crown molding. The primary suite offers its own fireplace, an enormous walk-in closet, and a spa-like bathroom complete with a garden tub, separate shower, and dual vanities. A versatile flex room provides additional space for a home office, gym, or media room. Upstairs, you’ll find a full laundry room with washer, dryer, sink, dog bath, and cabinets, with an additional laundry hookup located in the garage for added convenience. Additionally, upstairs you will find five bedrooms and two bathrooms. The 3-car side-entry garage features epoxy floors and custom cabinetry, ideal for storage and organization. Security and comfort are top priorities, with a full security system already in place. Outdoors, the property is truly a retreat, showcasing a 90x15 screened lanai overlooking a serene waterfront setting shaded by beautiful grandfather oaks. A separate shed with air conditioning provides the perfect space for a playroom, studio, or hobby area, while a designated firepit area invites relaxed evenings under the stars.
Contact an agent
Home facts
- Year built:1999
- Listing ID #:845477
- Added:191 day(s) ago
- Updated:December 23, 2025 at 03:20 PM
Rooms and interior
- Bedrooms:7
- Total bathrooms:5
- Full bathrooms:4
- Half bathrooms:1
- Living area:5,609 sq. ft.
Heating and cooling
- Cooling:Central Air
- Heating:Heat Pump, Multiple Heating Units, Zoned
Structure and exterior
- Roof:Asphalt, Shingle
- Year built:1999
- Building area:5,609 sq. ft.
- Lot area:3.59 Acres
Schools
- High school:Citrus High
- Middle school:Inverness Middle
- Elementary school:Floral City Elementary
Utilities
- Water:Public, Well
Finances and disclosures
- Price:$900,000
- Price per sq. ft.:$113.67
- Tax amount:$4,750 (2025)
New listings near 9093 E Pinehurst Court
- New
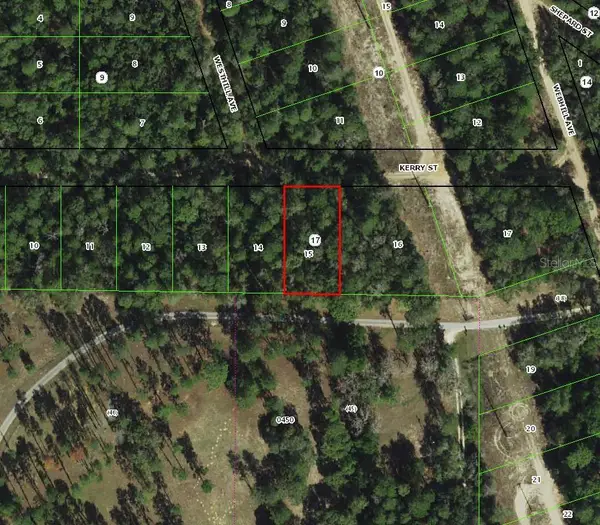 $5,999Active0.25 Acres
$5,999Active0.25 Acres2711 Kerry Street, INVERNESS, FL 34452
MLS# TB8458349Listed by: A-WARD WINNING REALTY LLC - New
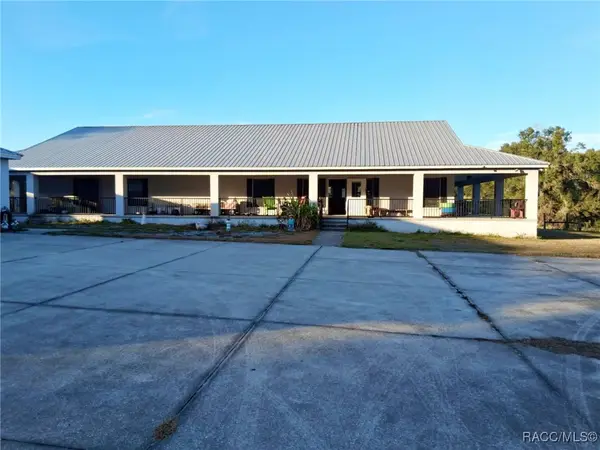 $1,100,000Active4 beds 3 baths2,540 sq. ft.
$1,100,000Active4 beds 3 baths2,540 sq. ft.525 E Stage Coach Trail, Inverness, FL 34452
MLS# 850803Listed by: THE HOLLOWAY GROUP - New
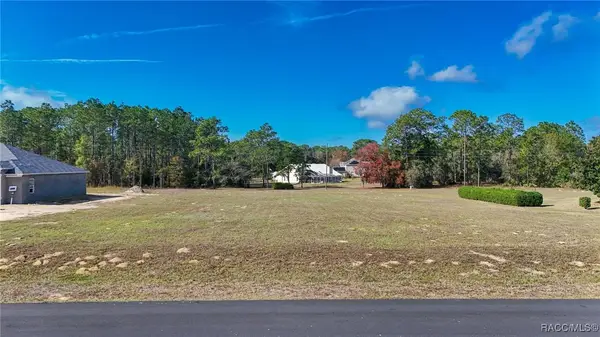 $53,000Active1.07 Acres
$53,000Active1.07 Acres998 N Man O War Drive, Inverness, FL 34453
MLS# 850794Listed by: BERKSHIRE HATHAWAY HOMESERVICE - New
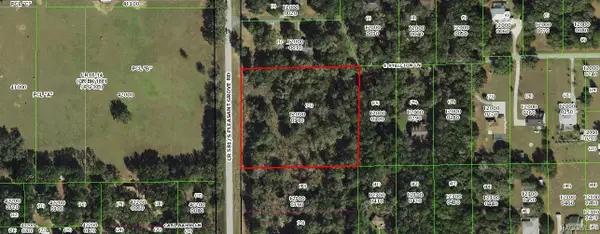 $110,000Active3.64 Acres
$110,000Active3.64 Acres8859 S Pleasant Grove Road, Inverness, FL 34452
MLS# 850784Listed by: COLDWELL BANKER INVESTORS REALTY - New
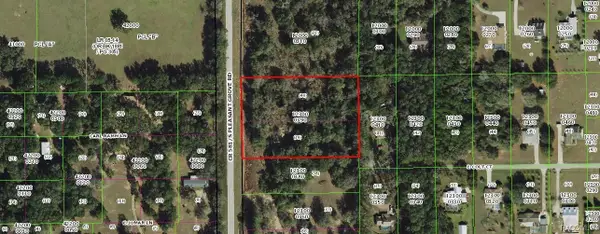 $94,900Active2.93 Acres
$94,900Active2.93 Acres8907 S Pleasant Grove Road, Inverness, FL 34452
MLS# 850786Listed by: COLDWELL BANKER INVESTORS REALTY - New
 $320,000Active3 beds 2 baths1,718 sq. ft.
$320,000Active3 beds 2 baths1,718 sq. ft.4624 S Major Terrace, Inverness, FL 34452
MLS# 850717Listed by: CENTURY 21 J.W.MORTON R.E. - New
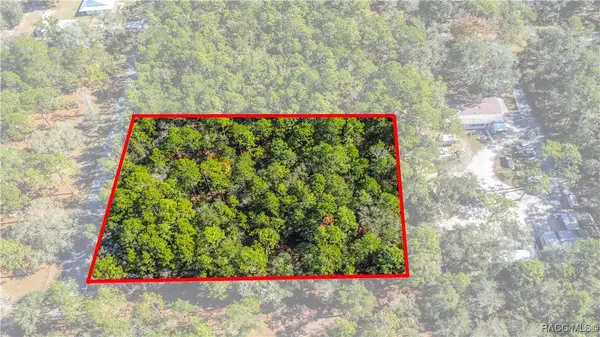 $67,000Active1.26 Acres
$67,000Active1.26 Acres3418 E Shands Court, Inverness, FL 34452
MLS# 850743Listed by: CENTURY 21 J.W.MORTON R.E. - New
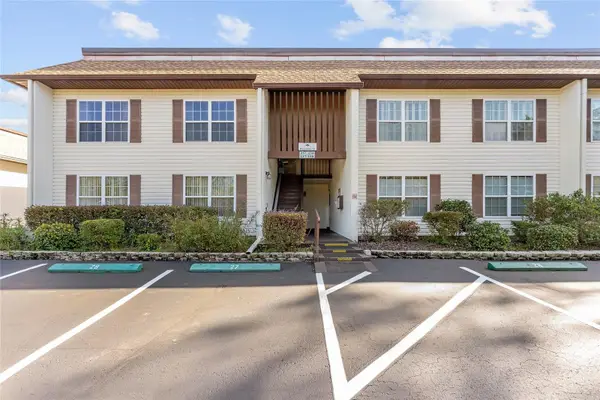 $129,900Active2 beds 2 baths1,035 sq. ft.
$129,900Active2 beds 2 baths1,035 sq. ft.2400 Forest Drive #257, INVERNESS, FL 34453
MLS# G5105711Listed by: PARRISH REALTY GROUP INC - New
 $450,000Active3 beds 3 baths2,297 sq. ft.
$450,000Active3 beds 3 baths2,297 sq. ft.8951 E Sweetwater Drive, Inverness, FL 34450
MLS# 850729Listed by: WAVE ELITE REALTY LLC - New
 $674,900Active3 beds 2 baths3,023 sq. ft.
$674,900Active3 beds 2 baths3,023 sq. ft.8694 E San Ramon Court, INVERNESS, FL 34450
MLS# TB8457564Listed by: BROPHY REAL ESTATE
