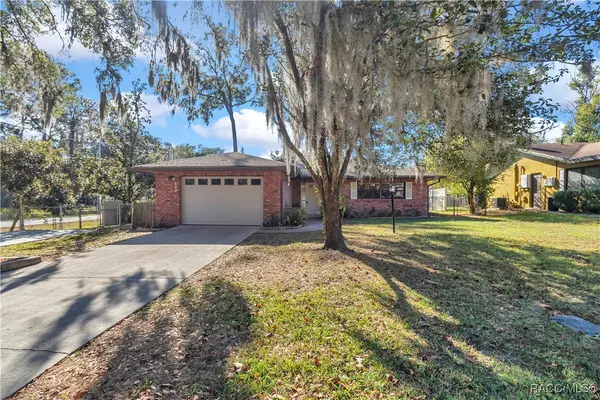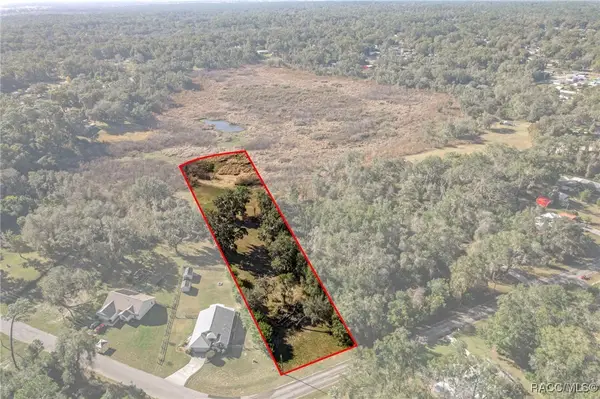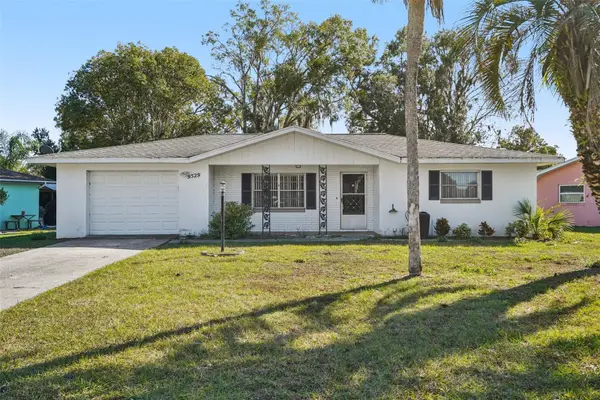9200 E Hampton Point Road, Inverness, FL 34450
Local realty services provided by:ERA American Suncoast
9200 E Hampton Point Road,Inverness, FL 34450
$549,900
- 3 Beds
- 3 Baths
- 2,209 sq. ft.
- Single family
- Pending
Listed by: betsy virt
Office: great western realty
MLS#:845637
Source:FL_CMLS
Price summary
- Price:$549,900
- Price per sq. ft.:$118.46
About this home
Welcome to your dream lakefront retreat!
Limited inventory available on the Tsala Apopka Chain of Lakes – Floral City Pool, this beautifully updated 3-bedroom, 3-bath home offers a rare opportunity to own waterfront property with over 2,000 square feet of living space, plus substantial additional square footage on the lower level. Enjoy breathtaking water views from your brand-new dock and boat lift (2025)—great for fishing, kayaking, and boating right from your backyard. The home features beautiful cypress siding, adding timeless Florida character and durability. Inside, the spacious great room showcases rich solid hardwood floors, great for entertaining or relaxing in comfort. The gourmet kitchen offers maple wood cabinetry, brand-new black stainless-steel appliances (2025) with a 3-year warranty, and a custom Lazy Susan pantry providing exceptional storage and organization. The luxurious primary suite captures stunning lake views and includes dual walk-in closets and a his-and-hers en-suite bath. Two additional generously sized bedrooms offer comfort and flexibility for family or guests. Step out onto the screened front porch, the perfect spot for morning coffee or peaceful sunset views over the water. The lower level includes a massive 3-bay garage, a full bathroom with shower, and significant additional unfinished square footage—great for creating a large man cave, craft or hobby room, home gym, game room, or expanding overall living space to suit your needs. This home is high and dry—flood insurance is not required, offering added peace of mind and long-term savings. Additional updates include a new front door (2025) with a lifetime warranty.Located in sought-after Citrus County, you’re minutes from top-rated biking and hiking trails, natural springs, golf courses, rivers, and a vibrant downtown offering shopping, dining, and medical services—Small Town Done Right. Opportunities like this are rare—lakefront homes with limited availability, expansion potential, and no flood insurance don’t last. Schedule your tour today and experience the unmatched beauty, flexibility, and tranquility of lakeside living. All measurements are approximate and should be independently verified by the buyer or buyer’s agent.
Contact an agent
Home facts
- Year built:1981
- Listing ID #:845637
- Added:194 day(s) ago
- Updated:December 30, 2025 at 06:43 PM
Rooms and interior
- Bedrooms:3
- Total bathrooms:3
- Full bathrooms:3
- Living area:2,209 sq. ft.
Heating and cooling
- Cooling:Central Air
- Heating:Central, Electric
Structure and exterior
- Roof:Asphalt, Shingle
- Year built:1981
- Building area:2,209 sq. ft.
- Lot area:0.74 Acres
Schools
- High school:Citrus High
- Middle school:Inverness Middle
- Elementary school:Floral City Elementary
Utilities
- Water:Well
- Sewer:Septic Tank
Finances and disclosures
- Price:$549,900
- Price per sq. ft.:$118.46
- Tax amount:$3,036 (2024)
New listings near 9200 E Hampton Point Road
- New
 $279,000Active2 beds 2 baths1,469 sq. ft.
$279,000Active2 beds 2 baths1,469 sq. ft.529 Hiawatha Avenue, Inverness, FL 34452
MLS# 850474Listed by: RE/MAX CHAMPIONS - New
 $44,900Active0.77 Acres
$44,900Active0.77 Acres6616 E Malverne Street, Inverness, FL 34452
MLS# 850845Listed by: CENTURY 21 J.W.MORTON R.E. - New
 $18,000Active0.22 Acres
$18,000Active0.22 Acres916 Tulane Terrace, Inverness, FL 34450
MLS# 850868Listed by: CENTURY 21 J.W.MORTON R.E. - New
 $496,000Active4 beds 3 baths2,868 sq. ft.
$496,000Active4 beds 3 baths2,868 sq. ft.186 N Crestwood Avenue, Inverness, FL 34453
MLS# 850854Listed by: HORIZON PALM REALTY GROUP - New
 $143,000Active2 beds 2 baths784 sq. ft.
$143,000Active2 beds 2 baths784 sq. ft.1805 N Paul Drive, INVERNESS, FL 34453
MLS# OM715675Listed by: TROTTER REALTY - Open Sat, 12 to 2pmNew
 $549,000Active5 beds 3 baths2,820 sq. ft.
$549,000Active5 beds 3 baths2,820 sq. ft.7625 E Misty Lane, INVERNESS, FL 34450
MLS# TB8459222Listed by: BEACHWISE REAL ESTATE - New
 $74,900Active3 beds 2 baths1,352 sq. ft.
$74,900Active3 beds 2 baths1,352 sq. ft.1756 N Paul Drive, Inverness, FL 34453
MLS# 850874Listed by: CENTURY 21 J.W.MORTON R.E. - New
 $40,000Active0.22 Acres
$40,000Active0.22 Acres1801 S Mooring Drive, INVERNESS, FL 34450
MLS# O6368341Listed by: LOKATION - New
 $175,000Active2 beds 2 baths982 sq. ft.
$175,000Active2 beds 2 baths982 sq. ft.9529 E Village Green Circle, INVERNESS, FL 34450
MLS# O6369193Listed by: REDFIN CORPORATION - New
 $369,000Active3 beds 3 baths1,726 sq. ft.
$369,000Active3 beds 3 baths1,726 sq. ft.2930 E Bradley Street, Inverness, FL 34453
MLS# 850859Listed by: GRANT REALTY
