114 12th S Avenue #102, Jacksonville Beach, FL 32250
Local realty services provided by:ERA Fernandina Beach Realty
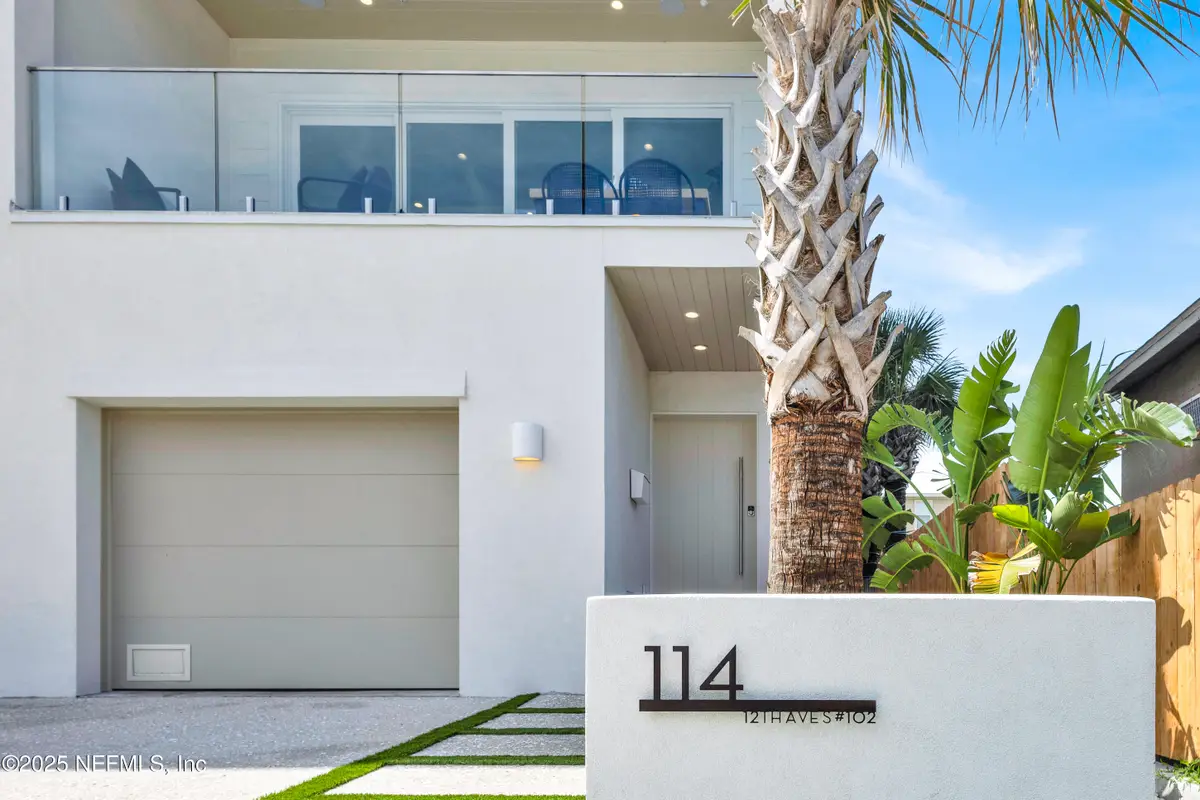
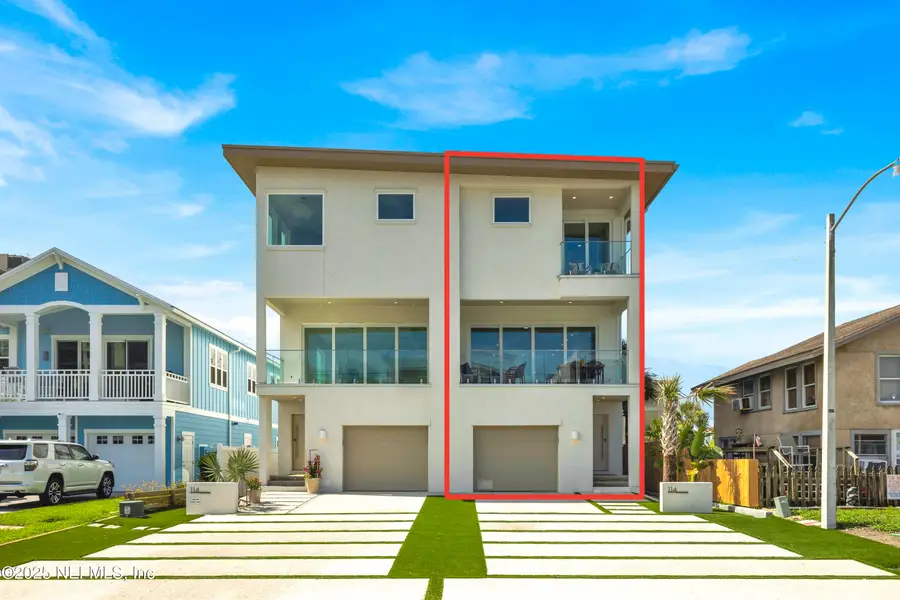

114 12th S Avenue #102,Jacksonville Beach, FL 32250
$1,645,000
- 4 Beds
- 4 Baths
- 2,640 sq. ft.
- Condominium
- Active
Listed by:lisa barton
Office:keller williams realty atlantic partners
MLS#:2091826
Source:JV
Price summary
- Price:$1,645,000
- Price per sq. ft.:$623.11
- Monthly HOA dues:$406
About this home
Enjoy coastal living at its finest in this newly constructed townhouse-style condo just steps from the beach. With a private elevator, 4-bedrooms and 3.5-bathrooms, this luxury condo offers an unmatched blend of refined finishes, thoughtful design, and direct ocean views from expansive exterior porches. Spanning three beautifully crafted floors, the residence features soaring 10' ceilings on the second level and 9' ceilings on the third, with oversized solid-core interior doors and smooth ceiling finishes that add to the modern, open feel. A private, in unit floor-to-floor elevator ensures effortless access throughout the home, while solid oak stair treads and upgraded Sherwin Williams paint bring warmth and style to every corner. The chef-inspired kitchen is a true showpiece, complete with quartz countertops and a curved radius island, GE Monogram appliances including a speed oven and separate convection oven, a 36'' induction cooktop with optional gas stub-out, and a custom designed cabinet package with a walk-in pantry, perfect for entertaining and everyday living. Retreat to the primary suite where luxury meets serenity, featuring a large spa-like bathroom with a freestanding tub, Taj Mahal Quartzite countertops, oversized floor-to-ceiling tiled shower/wet room, floating vanities, and sleek Delta Champagne Bronze fixtures. Additional highlights include engineered wood flooring on the third floor, porcelain tile on the first and second floors, an electric fireplace, two laundry areas (1st & 3rd floors), and a large walk-in primary bedroom closet.
Energy efficiency meets durability with Low-E impact-rated windows and 16' sliding doors, open-cell attic insulation, dual Carrier zoned A/C systems, and a Rinnai recirculating tankless water heater. Outside, enjoy shell finish concrete driveways, a painted tongue-and-groove porch ceiling, rain gutters, an outdoor shower, and low-maintenance landscaping.
The first floor features solid Concrete Masonry Unit (CMU) exterior wall construction for durability, with a striking mix of James Hardi siding and synthetic stucco finishes topped by a standing seam aluminum roof. The one-and-a-half-car garage offers plenty of space for storage or beach gear. Every detail has been carefully curated to deliver a luxurious oceanfront lifestyle just steps from a public beach access point leading to the sandy shore of the Atlantic Ocean!
Contact an agent
Home facts
- Year built:2025
- Listing Id #:2091826
- Added:74 day(s) ago
- Updated:August 20, 2025 at 12:44 PM
Rooms and interior
- Bedrooms:4
- Total bathrooms:4
- Full bathrooms:3
- Half bathrooms:1
- Living area:2,640 sq. ft.
Heating and cooling
- Cooling:Central Air, Electric, Zoned
- Heating:Central, Electric, Heat Pump, Zoned
Structure and exterior
- Roof:Metal
- Year built:2025
- Building area:2,640 sq. ft.
- Lot area:0.14 Acres
Schools
- High school:Duncan Fletcher
- Middle school:Duncan Fletcher
- Elementary school:Seabreeze
Utilities
- Water:Public, Water Connected
- Sewer:Public Sewer, Sewer Connected
Finances and disclosures
- Price:$1,645,000
- Price per sq. ft.:$623.11
- Tax amount:$11,481 (2024)
New listings near 114 12th S Avenue #102
- New
 $450,000Active2 beds 3 baths1,622 sq. ft.
$450,000Active2 beds 3 baths1,622 sq. ft.4300 S Beach Parkway #1308, Jacksonville Beach, FL 32250
MLS# 2104468Listed by: KELLER WILLIAMS REALTY ATLANTIC PARTNERS - Open Sat, 11am to 1pmNew
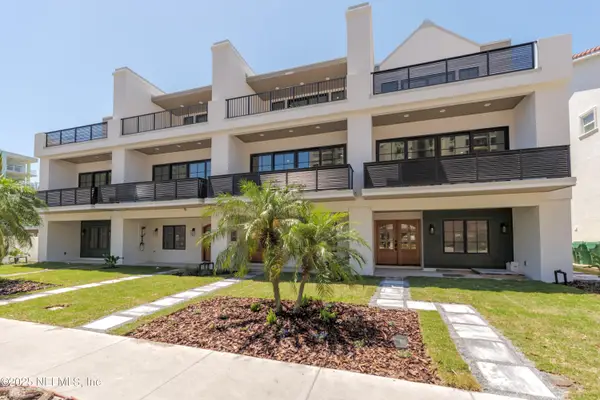 $2,595,000Active4 beds 5 baths3,933 sq. ft.
$2,595,000Active4 beds 5 baths3,933 sq. ft.1316 1st N Street, Jacksonville Beach, FL 32250
MLS# 2104474Listed by: NOMAD REALTY - New
 $249,000Active2 beds 2 baths1,156 sq. ft.
$249,000Active2 beds 2 baths1,156 sq. ft.1655 The Greens Way #2524, Jacksonville Beach, FL 32250
MLS# 2104164Listed by: MARK SPAIN REAL ESTATE - New
 $400,000Active0.14 Acres
$400,000Active0.14 Acres208 S 9th Street, Jacksonville Beach, FL 32250
MLS# 2104243Listed by: COLDWELL BANKER VANGUARD REALTY - Open Sun, 12 to 3pmNew
 $864,900Active4 beds 2 baths1,587 sq. ft.
$864,900Active4 beds 2 baths1,587 sq. ft.507 15th S Avenue, Jacksonville Beach, FL 32250
MLS# 2104209Listed by: MOMENTUM REALTY - New
 $1,430,000Active2 beds 2 baths1,829 sq. ft.
$1,430,000Active2 beds 2 baths1,829 sq. ft.1331 1st N Street #803, Jacksonville Beach, FL 32250
MLS# 2103736Listed by: WATSON REALTY CORP - New
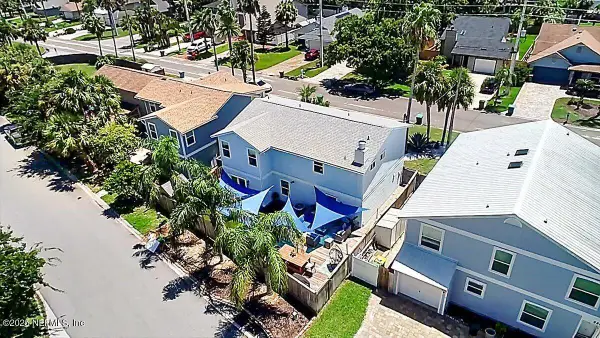 $865,000Active3 beds 4 baths2,284 sq. ft.
$865,000Active3 beds 4 baths2,284 sq. ft.575 10th S Avenue, Jacksonville Beach, FL 32250
MLS# 2103521Listed by: KELLER WILLIAMS REALTY ATLANTIC PARTNERS - New
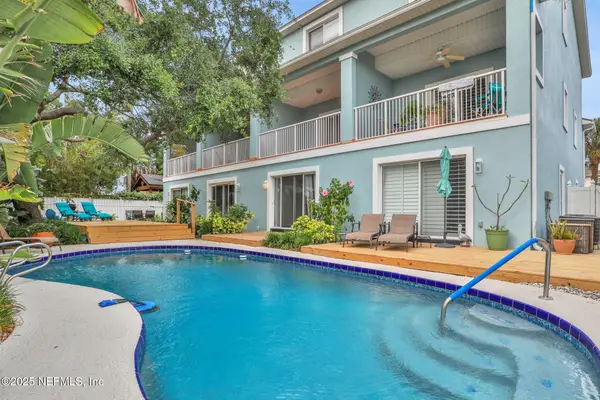 $699,900Active3 beds 4 baths2,100 sq. ft.
$699,900Active3 beds 4 baths2,100 sq. ft.2114 Gail Avenue #A, Jacksonville Beach, FL 32250
MLS# 2103369Listed by: RE/MAX UNLIMITED  $715,000Active3 beds 3 baths1,512 sq. ft.
$715,000Active3 beds 3 baths1,512 sq. ft.1712 1st Street, Jacksonville Beach, FL 32250
MLS# 2102988Listed by: MOMENTUM REALTY $1,099,900Active3 beds 2 baths1,560 sq. ft.
$1,099,900Active3 beds 2 baths1,560 sq. ft.1031 1st S Street #201, Jacksonville Beach, FL 32250
MLS# 2102576Listed by: KELLER WILLIAMS ST JOHNS

