- ERA
- Florida
- Jacksonville Beach
- 1827 1st S Street
1827 1st S Street, Jacksonville Beach, FL 32250
Local realty services provided by:ERA ONETEAM REALTY
1827 1st S Street,Jacksonville Beach, FL 32250
$1,625,000
- 4 Beds
- 5 Baths
- 2,868 sq. ft.
- Single family
- Active
Listed by: margi petitt, thomas gibbon
Office: christie's international real estate first coast
MLS#:2105627
Source:JV
Price summary
- Price:$1,625,000
- Price per sq. ft.:$444.6
About this home
REDUCED $150K. Your opportunity to live just steps away from the beach in a like-new, beautifully constructed 3-story home!
8' doors, high ceilings, balconies off 2nd & 3rd Level add to airy, spacious feeling.
LOW MAINTENANCE - perfect Primary or 2nd home! Can rent while you travel...
2 Laundry Rooms - 1st Level & 3rd level,
Fully Fenced Side Yard & Backyard w/ Turf,
Outdoor Shower.
Expanded Paver Driveway - Handicap Accessible
The 1st floor features a full handicap-accessible bedroom en-suite w/ a NEW wet bath, extra-wide doorways for wheelchair access, ELEVATOR , 2nd Bedrm , 2nd full ba & laundry rm.
2nd level Living Space , 1/2 Bath, Covered back porch.
3rd level Primary Suite + covered porch, laundry rm & 4th Bdrm SUITE
Add'tl upgrades include:
Freshly painted exterior,
1 Brand-new HVAC system,
Generator hook-up,
Outlets baths prepped for bidet,
Electric Storm Shutters
Reverse Osmosis System
Termite Bond
Contact an agent
Home facts
- Year built:2016
- Listing ID #:2105627
- Added:159 day(s) ago
- Updated:February 01, 2026 at 05:01 PM
Rooms and interior
- Bedrooms:4
- Total bathrooms:5
- Full bathrooms:4
- Half bathrooms:1
- Living area:2,868 sq. ft.
Heating and cooling
- Cooling:Central Air, Electric
- Heating:Central, Electric
Structure and exterior
- Roof:Shingle
- Year built:2016
- Building area:2,868 sq. ft.
- Lot area:0.06 Acres
Schools
- High school:Duncan Fletcher
- Middle school:Duncan Fletcher
- Elementary school:Seabreeze
Utilities
- Water:Public, Water Connected
- Sewer:Public Sewer, Sewer Connected
Finances and disclosures
- Price:$1,625,000
- Price per sq. ft.:$444.6
- Tax amount:$21,755 (2024)
New listings near 1827 1st S Street
- New
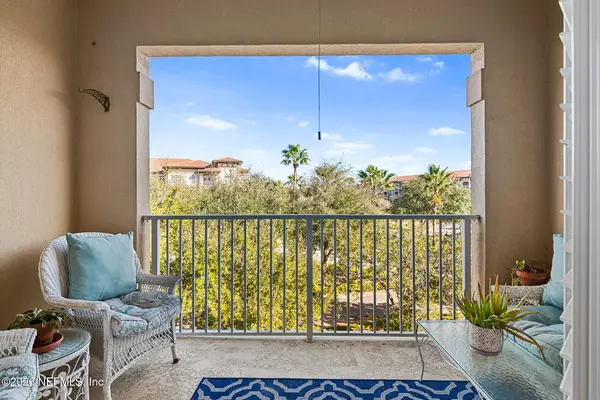 $549,900Active3 beds 3 baths1,868 sq. ft.
$549,900Active3 beds 3 baths1,868 sq. ft.4300 South Beach Parkway #2201, Jacksonville Beach, FL 32250
MLS# 2127871Listed by: PONTE VEDRA CLUB REALTY, INC. - New
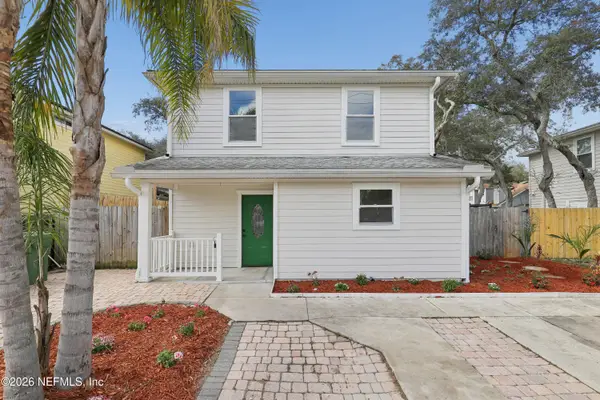 $569,000Active3 beds 2 baths1,576 sq. ft.
$569,000Active3 beds 2 baths1,576 sq. ft.1022 Penman Road, Jacksonville Beach, FL 32250
MLS# 2127785Listed by: JASON MITCHELL REAL ESTATE FLORIDA, LLC. - New
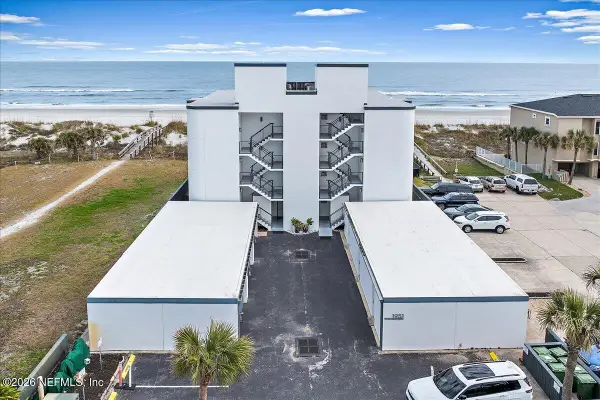 $925,000Active3 beds 2 baths1,530 sq. ft.
$925,000Active3 beds 2 baths1,530 sq. ft.1951 Ocean S Drive #1A, Jacksonville Beach, FL 32250
MLS# 2127747Listed by: KELLER WILLIAMS REALTY ATLANTIC PARTNERS - New
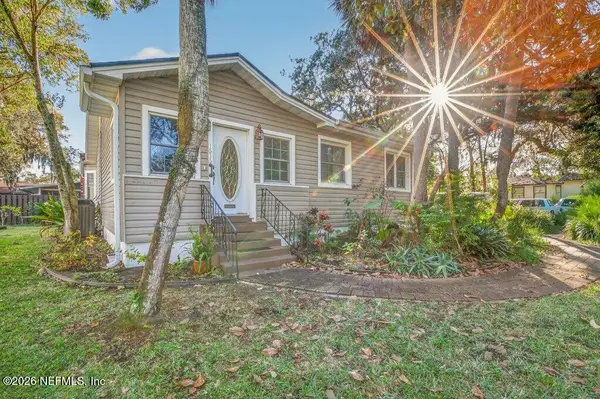 $499,900Active3 beds 2 baths1,772 sq. ft.
$499,900Active3 beds 2 baths1,772 sq. ft.1636 Lower 4th N Avenue, Jacksonville Beach, FL 32250
MLS# 2127495Listed by: CENTURY 21 LIGHTHOUSE REALTY - Open Sat, 12 to 2pmNew
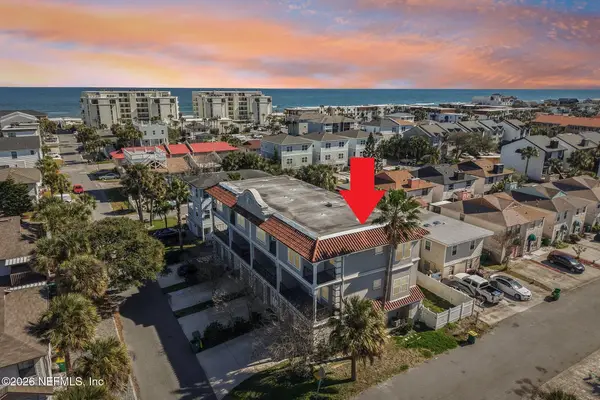 $850,000Active3 beds 4 baths1,939 sq. ft.
$850,000Active3 beds 4 baths1,939 sq. ft.210 21st S Avenue, Jacksonville Beach, FL 32250
MLS# 2127395Listed by: REDFIN CORPORATION - New
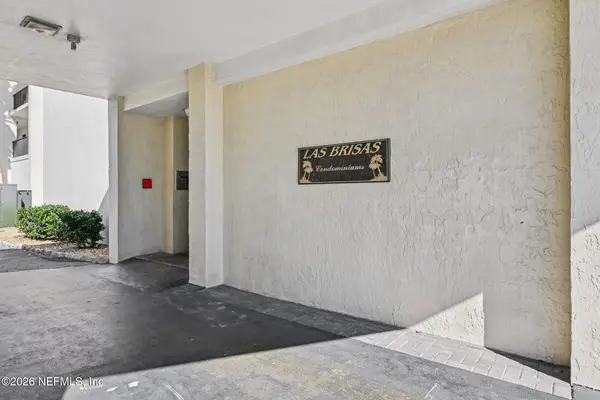 $649,900Active2 beds 2 baths1,080 sq. ft.
$649,900Active2 beds 2 baths1,080 sq. ft.601 S 1st Street #6H, Jacksonville Beach, FL 32250
MLS# 2127302Listed by: COLDWELL BANKER VANGUARD REALTY - New
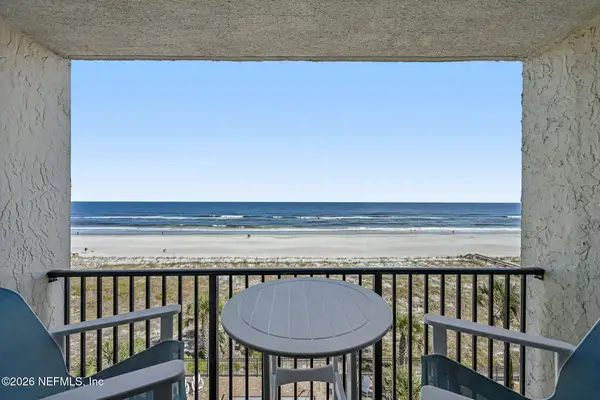 $500,000Active1 beds 1 baths925 sq. ft.
$500,000Active1 beds 1 baths925 sq. ft.601 1st S Street #5E, Jacksonville Beach, FL 32250
MLS# 2126978Listed by: COLDWELL BANKER VANGUARD REALTY - New
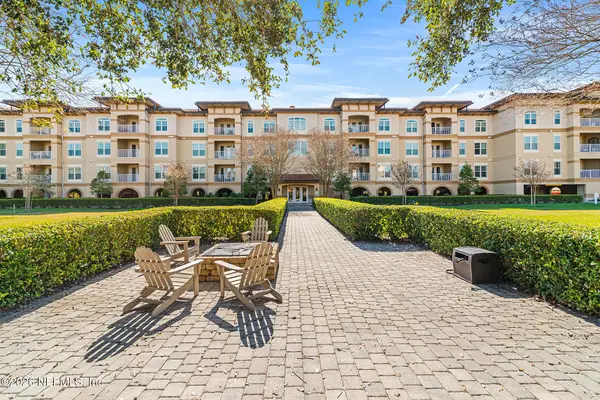 $422,500Active2 beds 2 baths1,488 sq. ft.
$422,500Active2 beds 2 baths1,488 sq. ft.4300 South Beach Parkway #4305, Jacksonville Beach, FL 32250
MLS# 2126926Listed by: PONTE VEDRA CLUB REALTY, INC. 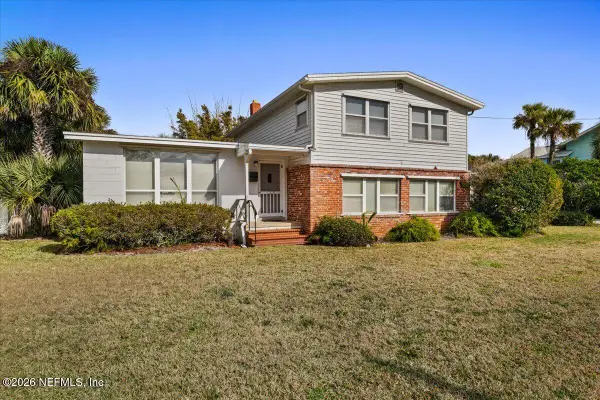 $1,850,000Pending4 beds 3 baths2,192 sq. ft.
$1,850,000Pending4 beds 3 baths2,192 sq. ft.123 30th S Avenue, Jacksonville Beach, FL 32250
MLS# 2126851Listed by: COMPASS FLORIDA LLC- New
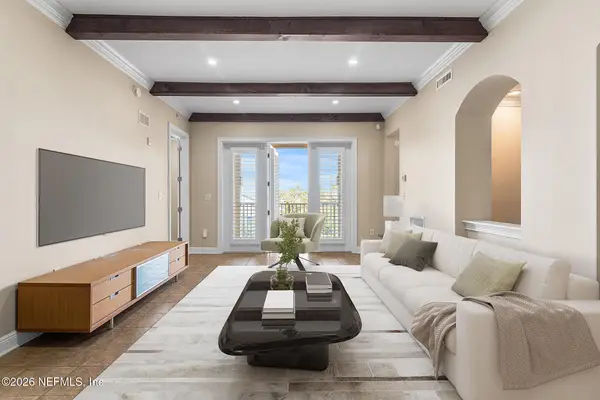 $469,900Active2 beds 3 baths1,868 sq. ft.
$469,900Active2 beds 3 baths1,868 sq. ft.4300 S Beach Parkway #2308, Jacksonville Beach, FL 32250
MLS# 2126826Listed by: PONTE VEDRA CLUB REALTY, INC.

