219 11th S Avenue, Jacksonville Beach, FL 32250
Local realty services provided by:ERA Fernandina Beach Realty
219 11th S Avenue,Jacksonville Beach, FL 32250
$1,299,000
- 3 Beds
- 4 Baths
- 2,750 sq. ft.
- Townhouse
- Active
Listed by: james mcveigh, eileen mcveigh
Office: re/max specialists pv
MLS#:2043573
Source:JV
Price summary
- Price:$1,299,000
- Price per sq. ft.:$352.8
- Monthly HOA dues:$345.83
About this home
Brand New Townhome, 528 ft to beach access. Townhome Features 3 Beds 3 en-suite Bathrooms, a Half Bath and 2750 sq ft. 1st Floor has oversized 1 car garage with plenty of storage, room for Golf Cart, Laundry/Utility Room with tons of cabinet space. 2nd Floor has Master Bedroom, Kitchen, Living Area and 1/2 bath. 3rd Floor has 2 Bedrooms and 2 Baths and common area with Gas Fireplace. Marble Flooring and Quartz tops throughout. Kitchen has 42'' upper cabinets, Large Quartz Island, Gas Cooktop and Thermador Appliances. Also Energy efficient instant circulating hot water heater, energy efficient carrier zoned AC, 22KW Generator hooked to city Gas, Elevator and over 500 sq ft of balconies. Back Patio has covered sitting area, with outdoor shower, gas spigot, and fenced-in side and backyard. Complete Concrete Block Construction and Pella Hurricane Impact Windows. Low HOA maintains landscaping/sprinkler system. Investment opportunity, 1 unit VRBO $8,000/mo other rents $5500/mo. STR allowed
Contact an agent
Home facts
- Year built:2024
- Listing ID #:2043573
- Added:549 day(s) ago
- Updated:February 22, 2026 at 01:49 PM
Rooms and interior
- Bedrooms:3
- Total bathrooms:4
- Full bathrooms:3
- Half bathrooms:1
- Living area:2,750 sq. ft.
Heating and cooling
- Cooling:Central Air
- Heating:Central
Structure and exterior
- Roof:Tile
- Year built:2024
- Building area:2,750 sq. ft.
- Lot area:0.06 Acres
Utilities
- Water:Public, Water Connected
- Sewer:Sewer Connected
Finances and disclosures
- Price:$1,299,000
- Price per sq. ft.:$352.8
- Tax amount:$3,359 (2023)
New listings near 219 11th S Avenue
- New
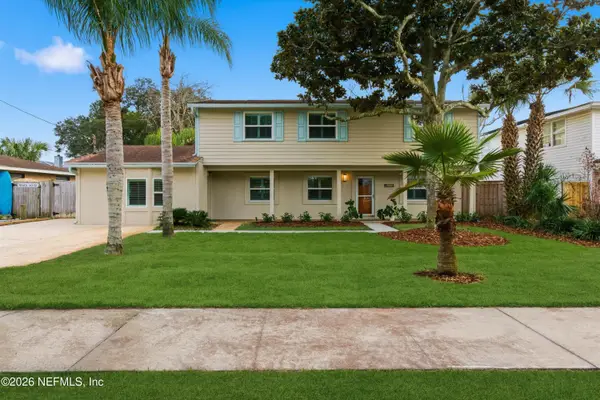 $895,000Active4 beds 3 baths2,681 sq. ft.
$895,000Active4 beds 3 baths2,681 sq. ft.1218 Seabreeze Avenue, Jacksonville Beach, FL 32250
MLS# 2127427Listed by: FARRELL INTERNATIONAL REALTY LLC - New
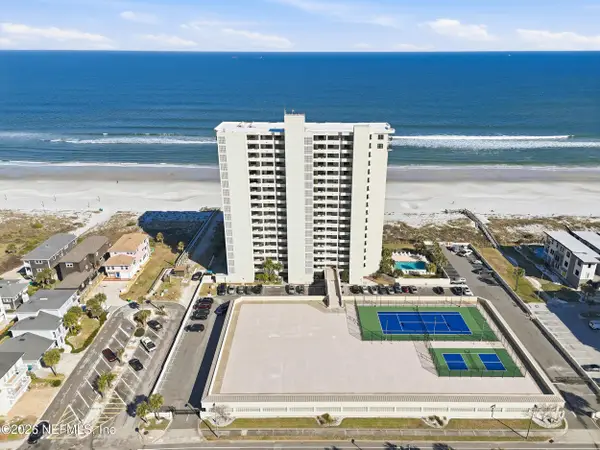 $749,000Active2 beds 2 baths1,212 sq. ft.
$749,000Active2 beds 2 baths1,212 sq. ft.1901 1st Street #1002, Jacksonville Beach, FL 32250
MLS# 2131202Listed by: FLUID REALTY, LLC. - New
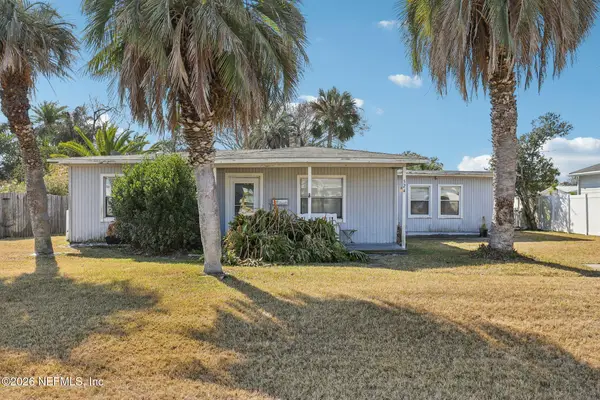 $500,000Active3 beds 2 baths1,598 sq. ft.
$500,000Active3 beds 2 baths1,598 sq. ft.524 16th N Avenue, Jacksonville Beach, FL 32250
MLS# 2131176Listed by: REAL BROKER LLC - New
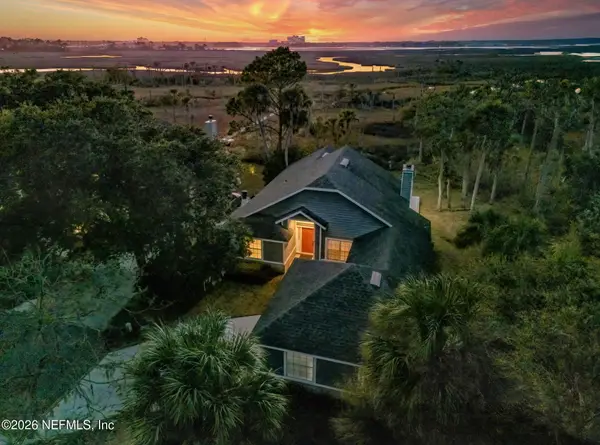 $689,900Active3 beds 2 baths1,910 sq. ft.
$689,900Active3 beds 2 baths1,910 sq. ft.2067 Green Heron Point, Jacksonville Beach, FL 32250
MLS# 2130483Listed by: CHARTER REALTY, LLC - New
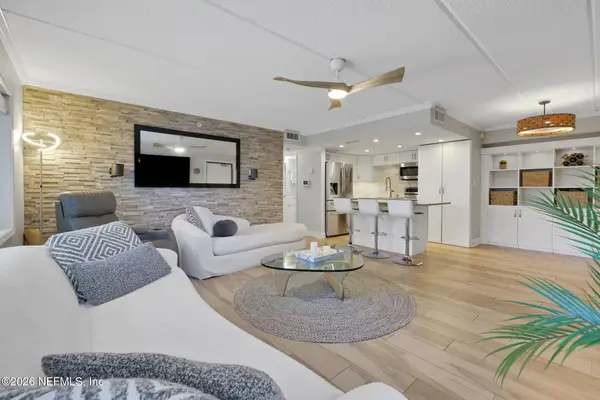 $548,500Active2 beds 2 baths990 sq. ft.
$548,500Active2 beds 2 baths990 sq. ft.411 1st S Street #202, Jacksonville Beach, FL 32250
MLS# 2131030Listed by: WATSON REALTY CORP - New
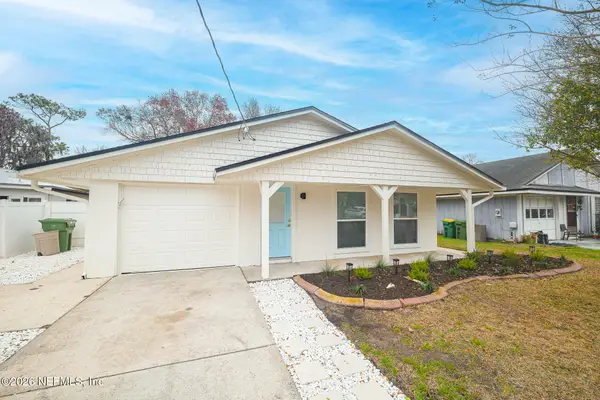 $619,000Active3 beds 2 baths1,492 sq. ft.
$619,000Active3 beds 2 baths1,492 sq. ft.909 17th N Street, Jacksonville Beach, FL 32250
MLS# 2130906Listed by: CHAD AND SANDY REAL ESTATE GROUP - New
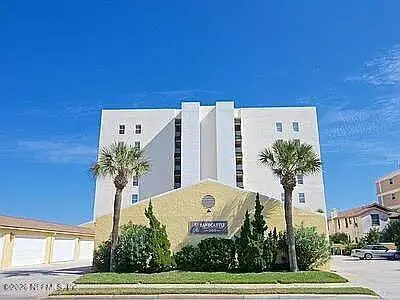 $729,000Active2 beds 2 baths1,100 sq. ft.
$729,000Active2 beds 2 baths1,100 sq. ft.707 1st S Street #602, Jacksonville Beach, FL 32250
MLS# 2130917Listed by: BEYCOME OF FLORIDA LLC - Open Sun, 12 to 3pmNew
 $1,150,000Active3 beds 4 baths2,753 sq. ft.
$1,150,000Active3 beds 4 baths2,753 sq. ft.40 Tallwood Road, Jacksonville Beach, FL 32250
MLS# 2128220Listed by: BERKSHIRE HATHAWAY HOMESERVICES FLORIDA NETWORK REALTY - New
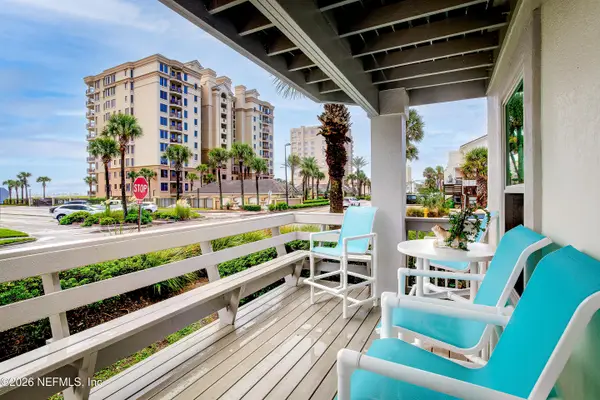 $699,900Active3 beds 2 baths1,500 sq. ft.
$699,900Active3 beds 2 baths1,500 sq. ft.1412 1st N Street #102, Jacksonville Beach, FL 32250
MLS# 2130806Listed by: UNITED REAL ESTATE GALLERY - New
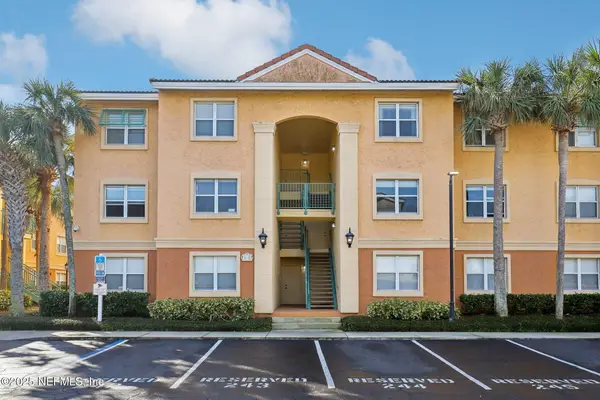 $445,000Active2 beds 2 baths1,163 sq. ft.
$445,000Active2 beds 2 baths1,163 sq. ft.200 Laguna Villas Boulevard #C21, Jacksonville Beach, FL 32250
MLS# 2130762Listed by: COLDWELL BANKER VANGUARD REALTY

