46 Jardin De Mer Place, Jacksonville Beach, FL 32250
Local realty services provided by:ERA Fernandina Beach Realty

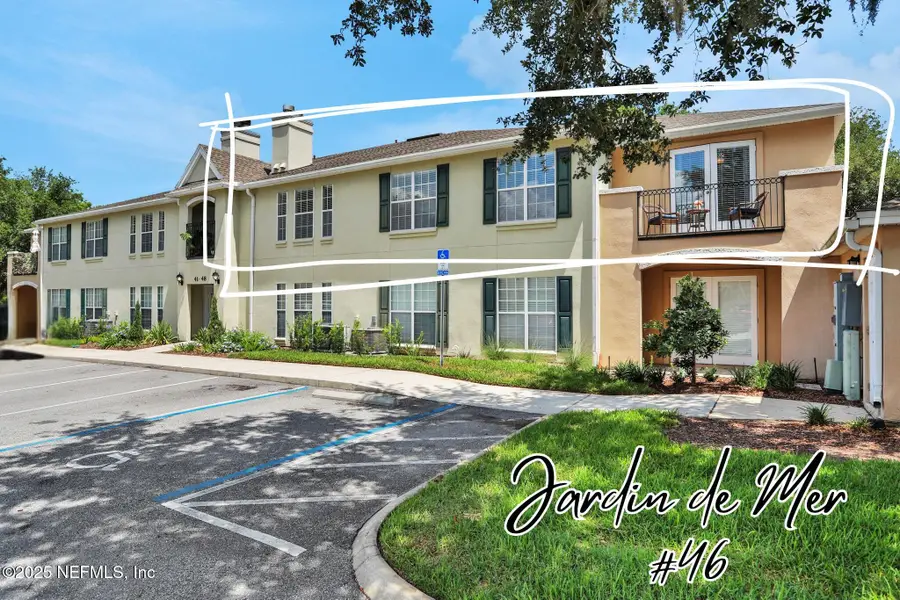
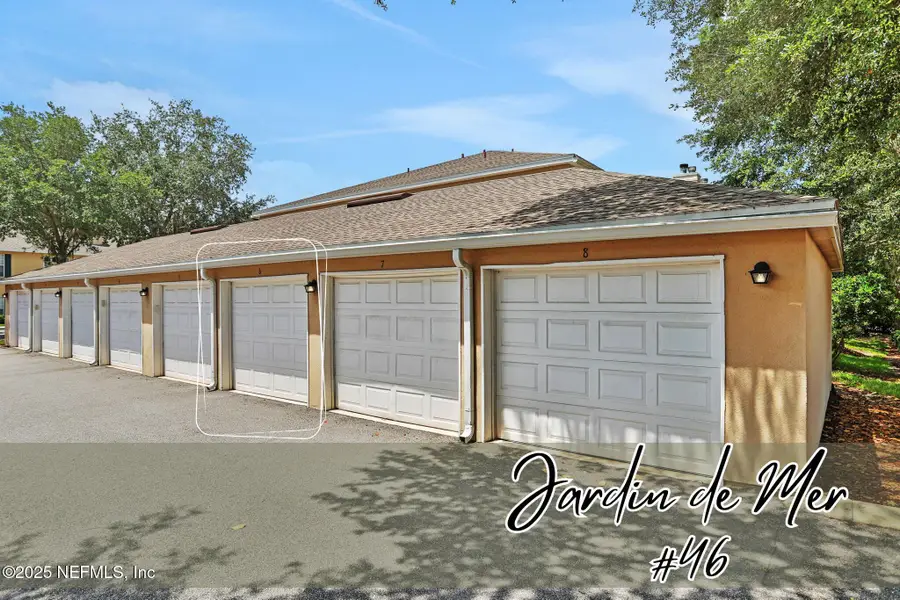
46 Jardin De Mer Place,Jacksonville Beach, FL 32250
$299,000
- 3 Beds
- 2 Baths
- 1,500 sq. ft.
- Condominium
- Active
Listed by:david gatto
Office:watson realty corp
MLS#:2092819
Source:JV
Price summary
- Price:$299,000
- Price per sq. ft.:$199.33
- Monthly HOA dues:$250
About this home
MULTIPLE OFFERS RECEIVED: Please present highest and best by 2pm on Sunday, July 13. This pristine beach condo home has the best location in the complex. 1st building past TacoLu, top floor, corner unit overlooking trees & greenery. Just 15 blocks to the sea; this 3 bed, 2 bath gently lived-in home has 1500 sf of beautiful living space & a garage! The large kitchen with 42'' light wood cabinetry, new premium stainless appliances & pantry closet overlooks the oversized great room with a wood burning fireplace. Rarely seen, all of the non-tiled areas of the home have solid-oak flooring that accentuates the 12' high vaulted ceilings. The oversized primary bedroom has a private balcony, ensuite bath along with a large walk-in-closet with custom built-ins. Both guest bedrooms are oversized & share a full-sized bath. The large laundry center includes the washer & dryer. Home also includes an oversized storage closet inside & another equally large closet in your garage. Easy bike ride to the beach or a short stroll to Paws Dog Park & the JAX Beach Golf Course.
Delicious nearby dining includes TacoLu, MOJO, Mavi & Gusto
Contact an agent
Home facts
- Year built:2005
- Listing Id #:2092819
- Added:67 day(s) ago
- Updated:August 02, 2025 at 12:46 PM
Rooms and interior
- Bedrooms:3
- Total bathrooms:2
- Full bathrooms:2
- Living area:1,500 sq. ft.
Heating and cooling
- Cooling:Central Air
- Heating:Central
Structure and exterior
- Roof:Shingle
- Year built:2005
- Building area:1,500 sq. ft.
Schools
- High school:Duncan Fletcher
- Middle school:Duncan Fletcher
- Elementary school:San Pablo
Utilities
- Water:Public
- Sewer:Public Sewer, Sewer Connected
Finances and disclosures
- Price:$299,000
- Price per sq. ft.:$199.33
New listings near 46 Jardin De Mer Place
- New
 $450,000Active2 beds 3 baths1,622 sq. ft.
$450,000Active2 beds 3 baths1,622 sq. ft.4300 S Beach Parkway #1308, Jacksonville Beach, FL 32250
MLS# 2104468Listed by: KELLER WILLIAMS REALTY ATLANTIC PARTNERS - New
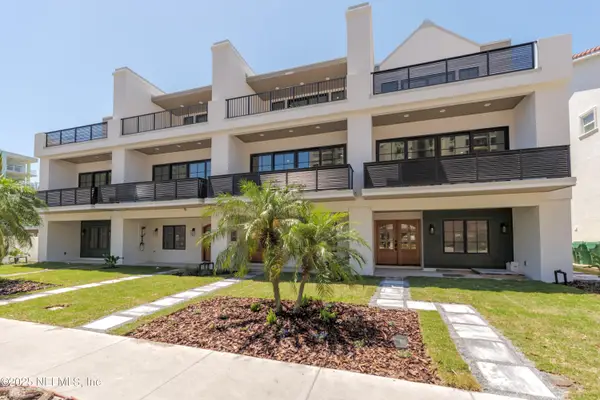 $2,595,000Active4 beds 5 baths3,933 sq. ft.
$2,595,000Active4 beds 5 baths3,933 sq. ft.1316 1st N Street, Jacksonville Beach, FL 32250
MLS# 2104474Listed by: NOMAD REALTY - New
 $249,000Active2 beds 2 baths1,156 sq. ft.
$249,000Active2 beds 2 baths1,156 sq. ft.1655 The Greens Way #2524, Jacksonville Beach, FL 32250
MLS# 2104164Listed by: MARK SPAIN REAL ESTATE - New
 $400,000Active0.14 Acres
$400,000Active0.14 Acres208 S 9th Street, Jacksonville Beach, FL 32250
MLS# 2104243Listed by: COLDWELL BANKER VANGUARD REALTY - New
 $864,900Active4 beds 2 baths1,587 sq. ft.
$864,900Active4 beds 2 baths1,587 sq. ft.507 15th S Avenue, Jacksonville Beach, FL 32250
MLS# 2104209Listed by: MOMENTUM REALTY - New
 $1,430,000Active2 beds 2 baths1,829 sq. ft.
$1,430,000Active2 beds 2 baths1,829 sq. ft.1331 1st N Street #803, Jacksonville Beach, FL 32250
MLS# 2103736Listed by: WATSON REALTY CORP - New
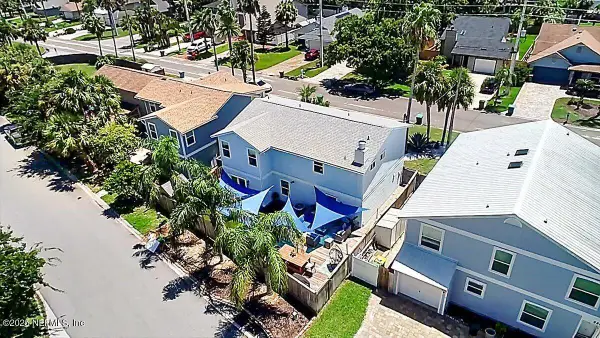 $865,000Active3 beds 4 baths2,284 sq. ft.
$865,000Active3 beds 4 baths2,284 sq. ft.575 10th S Avenue, Jacksonville Beach, FL 32250
MLS# 2103521Listed by: KELLER WILLIAMS REALTY ATLANTIC PARTNERS - New
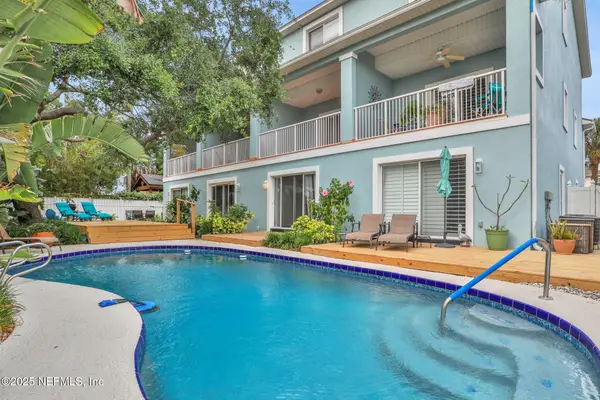 $699,900Active3 beds 4 baths2,100 sq. ft.
$699,900Active3 beds 4 baths2,100 sq. ft.2114 Gail Avenue #A, Jacksonville Beach, FL 32250
MLS# 2103369Listed by: RE/MAX UNLIMITED - New
 $715,000Active3 beds 3 baths1,512 sq. ft.
$715,000Active3 beds 3 baths1,512 sq. ft.1712 1st Street, Jacksonville Beach, FL 32250
MLS# 2102988Listed by: MOMENTUM REALTY - New
 $1,099,900Active3 beds 2 baths1,560 sq. ft.
$1,099,900Active3 beds 2 baths1,560 sq. ft.1031 1st S Street #201, Jacksonville Beach, FL 32250
MLS# 2102576Listed by: KELLER WILLIAMS ST JOHNS

