8390 Helmsley Boulevard, Jacksonville West, FL 32119
Local realty services provided by:ERA Fernandina Beach Realty
8390 Helmsley Boulevard,Jacksonville, FL 32119
$313,000
- 4 Beds
- 2 Baths
- 1,711 sq. ft.
- Single family
- Active
Upcoming open houses
- Sat, Feb 2110:00 am - 05:00 pm
Listed by: marlon brando pendleton jr, fernando arruda
Office: adams homes realty inc
MLS#:2090173
Source:JV
Price summary
- Price:$313,000
- Price per sq. ft.:$182.93
- Monthly HOA dues:$41.67
About this home
SPECIAL FINANCING! Own this beautiful model home for $1,647/month (P&I) with a limited‑time 4.99% fixed rate. That's a saving of $397/month vs 7%.
Only $1,000 to go under contract. This 4‑bed, 2‑bath split floor plan features soaring 10' ceilings and a modern open kitchen with an island, upgraded cabinets with pulls and crown molding, a spacious pantry, and a lazy Susan for added storage. The Primary Suite includes a walk‑in closet, dual vanities, walk‑in shower, linen closet, and private water closet. Upgraded luxury vinyl flooring runs throughout, with carpet in the bedrooms only. Summerglen offers a resident‑only recreational field, playground, pavilion with grills, picnic tables, and a seating area. Stop in today!
Contact an agent
Home facts
- Year built:2025
- Listing ID #:2090173
- Added:267 day(s) ago
- Updated:February 21, 2026 at 11:20 AM
Rooms and interior
- Bedrooms:4
- Total bathrooms:2
- Full bathrooms:2
- Living area:1,711 sq. ft.
Heating and cooling
- Cooling:Central Air
- Heating:Central
Structure and exterior
- Year built:2025
- Building area:1,711 sq. ft.
- Lot area:0.14 Acres
Schools
- High school:Jean Ribault
- Middle school:Highlands
- Elementary school:Dinsmore
Utilities
- Water:Public
- Sewer:Public Sewer, Sewer Available
Finances and disclosures
- Price:$313,000
- Price per sq. ft.:$182.93
New listings near 8390 Helmsley Boulevard
- New
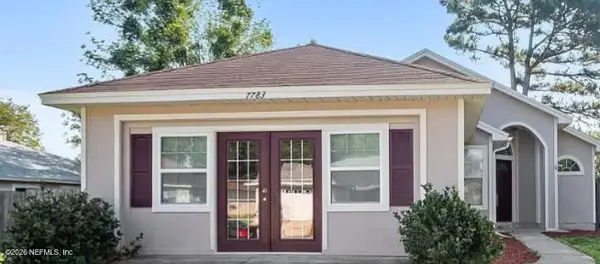 $270,000Active3 beds 2 baths1,693 sq. ft.
$270,000Active3 beds 2 baths1,693 sq. ft.7783 Invermere N Boulevard, Jacksonville, FL 32244
MLS# 2130628Listed by: KELLER WILLIAMS FIRST COAST REALTY - New
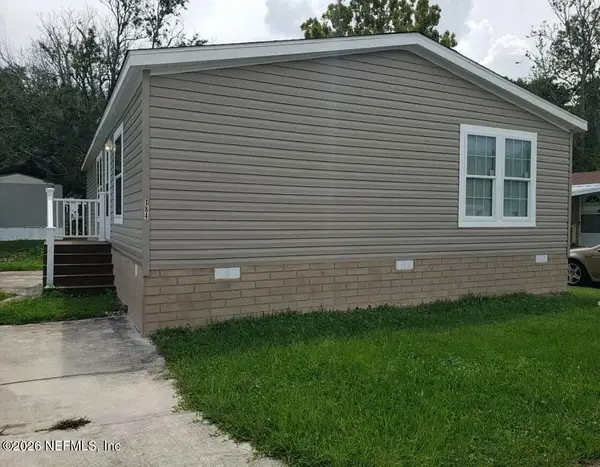 $115,000Active3 beds 2 baths1,344 sq. ft.
$115,000Active3 beds 2 baths1,344 sq. ft.5400 Collins Road #184, Jacksonville, FL 32244
MLS# 2131263Listed by: HERRON REAL ESTATE LLC - New
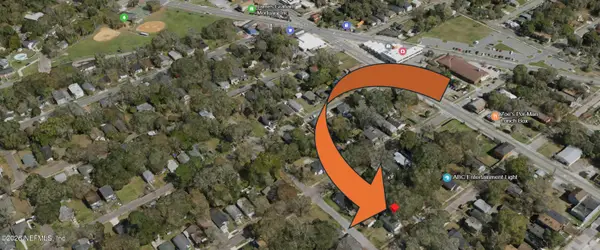 $215,000Active4 beds 1 baths2,022 sq. ft.
$215,000Active4 beds 1 baths2,022 sq. ft.1357 W 22nd Street, Jacksonville, FL 32209
MLS# 2131274Listed by: SOLSTICE REALTY, LLC - New
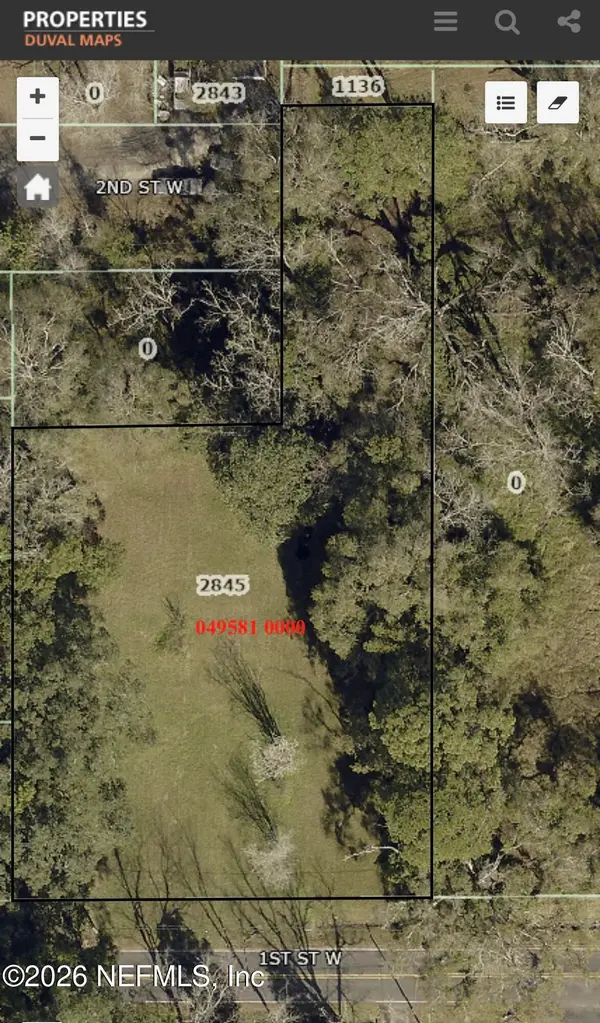 $200,000Active0.83 Acres
$200,000Active0.83 Acres2845 W 1st Street, Jacksonville, FL 32254
MLS# 2131277Listed by: VIP HOME AND INSURANCE SERVICES LLC - New
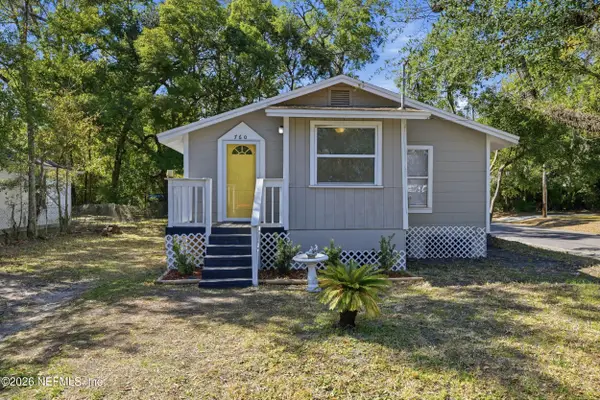 $100,000Active2 beds 1 baths898 sq. ft.
$100,000Active2 beds 1 baths898 sq. ft.760 Westbrook Road, Jacksonville, FL 32209
MLS# 2131279Listed by: UNITED REAL ESTATE GALLERY - New
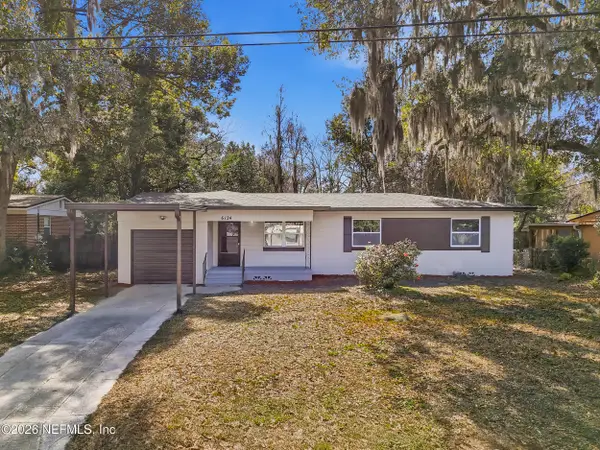 $264,500Active3 beds 2 baths1,460 sq. ft.
$264,500Active3 beds 2 baths1,460 sq. ft.6124 Woodside Drive, Jacksonville, FL 32210
MLS# 2131285Listed by: LA ROSA REALTY NORTH FLORIDA, LLC. - New
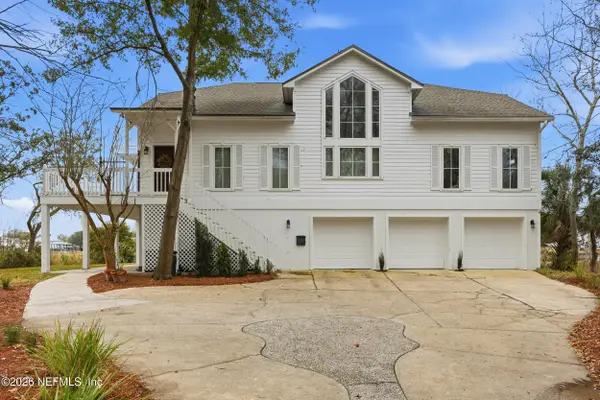 $1,500,000Active4 beds 3 baths4,214 sq. ft.
$1,500,000Active4 beds 3 baths4,214 sq. ft.3898 Arden Street, Jacksonville, FL 32205
MLS# 2130583Listed by: BERKSHIRE HATHAWAY HOMESERVICES FLORIDA NETWORK REALTY - Open Sat, 11am to 1pmNew
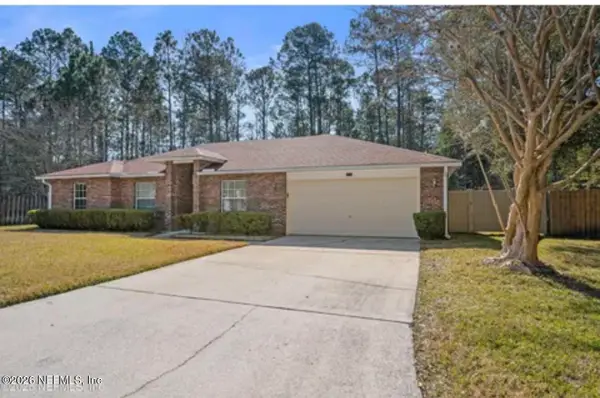 $318,000Active3 beds 2 baths1,808 sq. ft.
$318,000Active3 beds 2 baths1,808 sq. ft.9636 Clinton Corners Drive, Jacksonville, FL 32222
MLS# 2131267Listed by: HERRON REAL ESTATE LLC - New
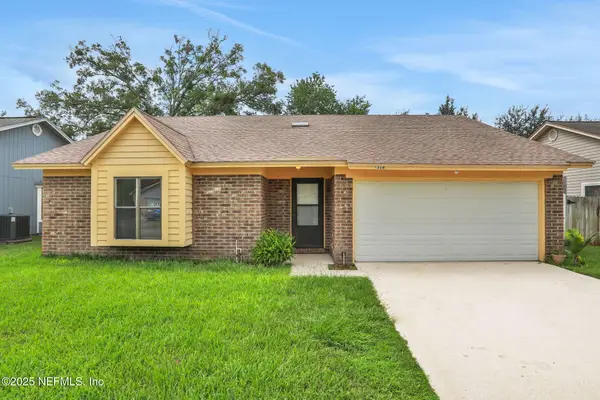 $279,000Active3 beds 2 baths1,526 sq. ft.
$279,000Active3 beds 2 baths1,526 sq. ft.7318 Amandas Crossing S Drive, Jacksonville, FL 32244
MLS# 2131249Listed by: JAX OCEAN VIEW LLC - New
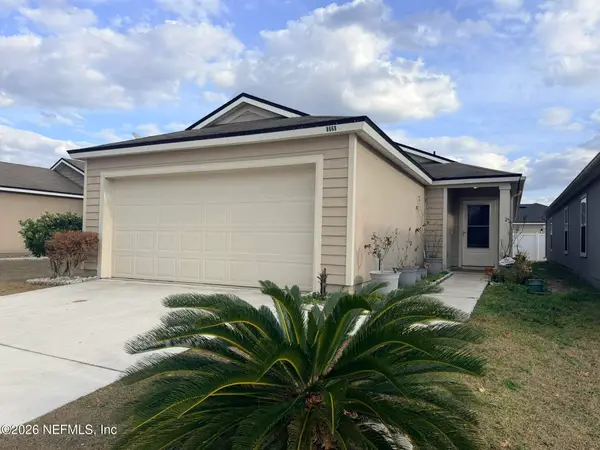 $229,900Active3 beds 2 baths1,320 sq. ft.
$229,900Active3 beds 2 baths1,320 sq. ft.8668 Julia Marie Circle, Jacksonville, FL 32210
MLS# 2131252Listed by: CENTURY 21 LIGHTHOUSE REALTY

