10082 Chester Lake E Road, Jacksonville, FL 32256
Local realty services provided by:ERA Fernandina Beach Realty
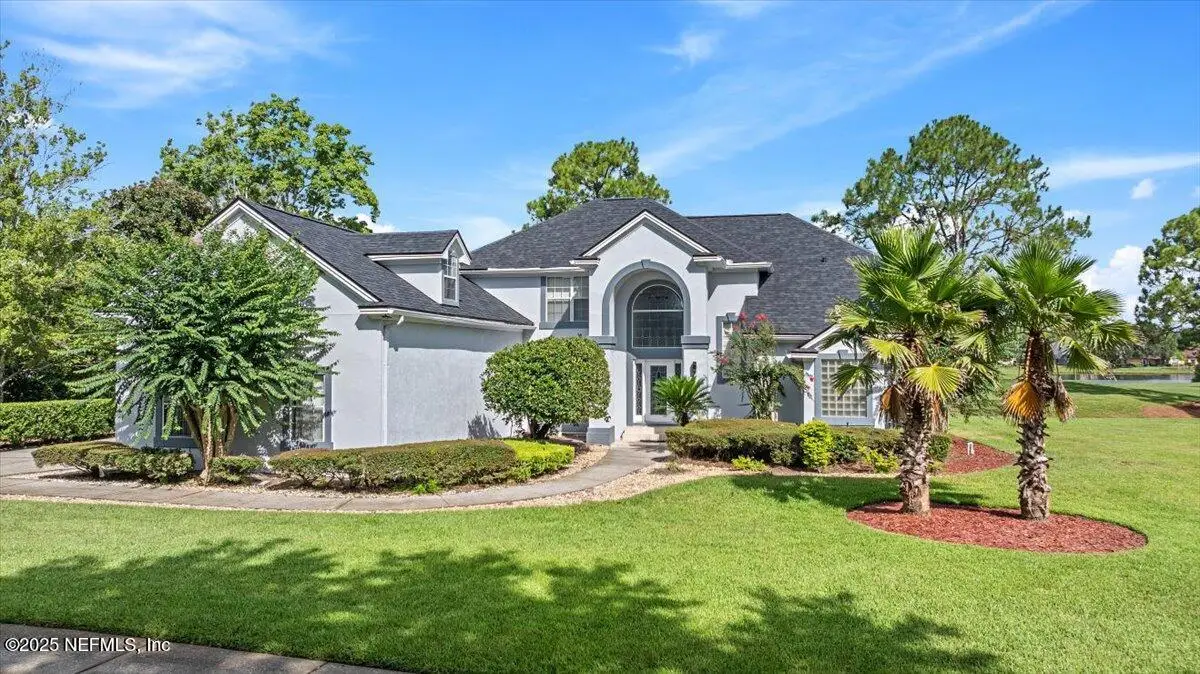
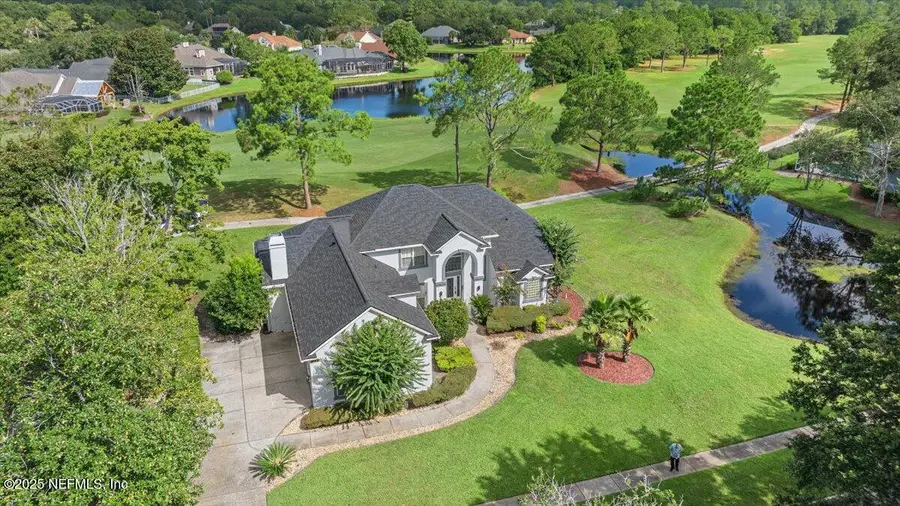
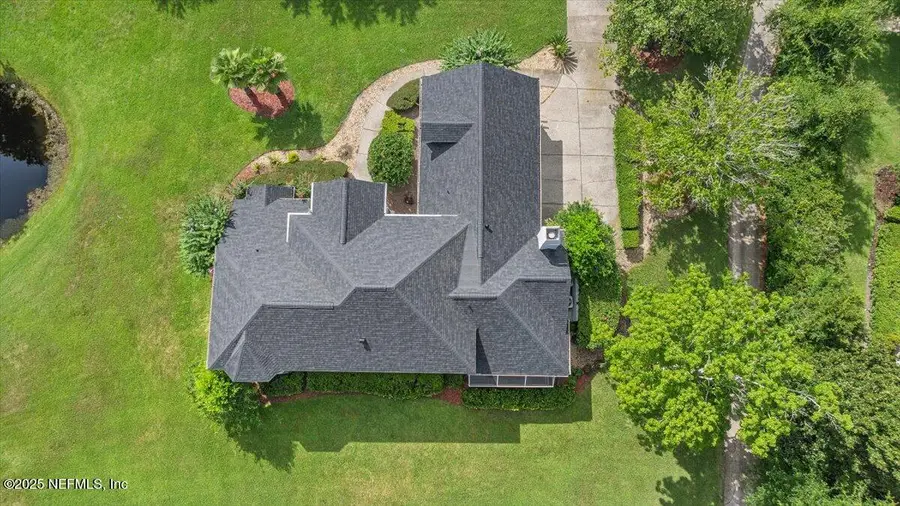
Listed by:bj weyer
Office:watson realty corp
MLS#:2090785
Source:JV
Price summary
- Price:$825,000
- Price per sq. ft.:$255.5
- Monthly HOA dues:$154
About this home
NEW ROOF! Stunning view of golf course and lake in this beautiful home in Deercreek Country Club, one of Jacksonville's best gated communities. Great natural light fills this entire 4 bedroom/3.5 bath home. Many recent updates - NEW HVAC, NEW FLOORING, NEW INTERIOR AND EXTERIOR PAINT. Separate irrigation well w/ NEW PUMP. Primary bedroom on 1st floor. Huge Bonus Room with large closet provides great flex space for another bedroom, office, or playroom. You'll love the flooring throughout the first floor, the blinds for privacy, and the Kohler bath fixtures. The screen Patio offers a place to grab a coffee to start your day, watch the golfers, or enjoy a beautiful sunset! Upstairs baths have been refreshed and offer glass shower enclosures. There's new carpet upstairs, epoxy in the 3-car garage, and a Kitchen you'll love to spend time in. Deercreek is centrally located and convenient to downtown, Mayo Clinic and the Beaches. Membership in Deercreek Country Club is optional
Contact an agent
Home facts
- Year built:1993
- Listing Id #:2090785
- Added:78 day(s) ago
- Updated:August 19, 2025 at 03:42 PM
Rooms and interior
- Bedrooms:4
- Total bathrooms:4
- Full bathrooms:3
- Half bathrooms:1
- Living area:3,229 sq. ft.
Heating and cooling
- Cooling:Central Air
- Heating:Central
Structure and exterior
- Roof:Shingle
- Year built:1993
- Building area:3,229 sq. ft.
- Lot area:0.58 Acres
Schools
- High school:Atlantic Coast
- Middle school:Twin Lakes Academy
- Elementary school:Mandarin Oaks
Utilities
- Water:Public, Water Connected
- Sewer:Public Sewer, Sewer Connected
Finances and disclosures
- Price:$825,000
- Price per sq. ft.:$255.5
- Tax amount:$6,726 (2024)
New listings near 10082 Chester Lake E Road
- New
 $384,933Active4 beds 2 baths2,116 sq. ft.
$384,933Active4 beds 2 baths2,116 sq. ft.8142 Archibald Terrace, Jacksonville, FL 32219
MLS# 2104569Listed by: TAYLOR MORRISON REALTY OF FLA - New
 $386,383Active4 beds 3 baths2,106 sq. ft.
$386,383Active4 beds 3 baths2,106 sq. ft.8148 Archibald Terrace, Jacksonville, FL 32219
MLS# 2104566Listed by: TAYLOR MORRISON REALTY OF FLA - New
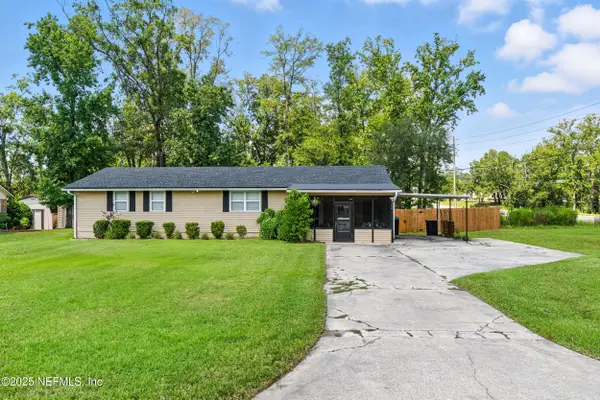 $318,000Active3 beds 2 baths1,610 sq. ft.
$318,000Active3 beds 2 baths1,610 sq. ft.706 Estates Cove Road, Jacksonville, FL 32221
MLS# 2104551Listed by: KELLER WILLIAMS ST JOHNS - New
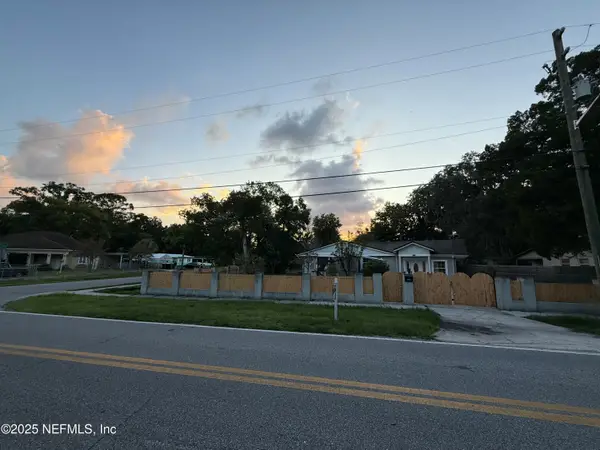 $220,000Active3 beds 1 baths1,224 sq. ft.
$220,000Active3 beds 1 baths1,224 sq. ft.1780 Cortez Road, Jacksonville, FL 32246
MLS# 2104552Listed by: FLORIDA HOMES REALTY & MTG LLC - New
 $353,900Active3 beds 2 baths2,271 sq. ft.
$353,900Active3 beds 2 baths2,271 sq. ft.3036 Skipper Lane, Jacksonville, FL 32216
MLS# 2104547Listed by: SAVVY AVENUE, LLC. - New
 $585,000Active3 beds 2 baths2,195 sq. ft.
$585,000Active3 beds 2 baths2,195 sq. ft.9586 Filament Boulevard, Jacksonville, FL 32256
MLS# 2104542Listed by: HERRON REAL ESTATE LLC - New
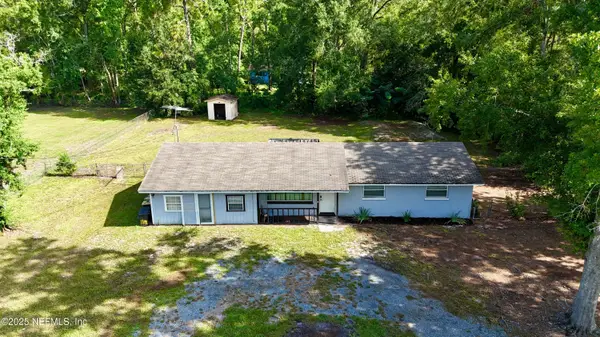 $269,900Active3 beds 2 baths1,596 sq. ft.
$269,900Active3 beds 2 baths1,596 sq. ft.11119 Old Gainesville Road, Jacksonville, FL 32221
MLS# 2103313Listed by: HOMETOWN REALTY OF DUVAL INC - New
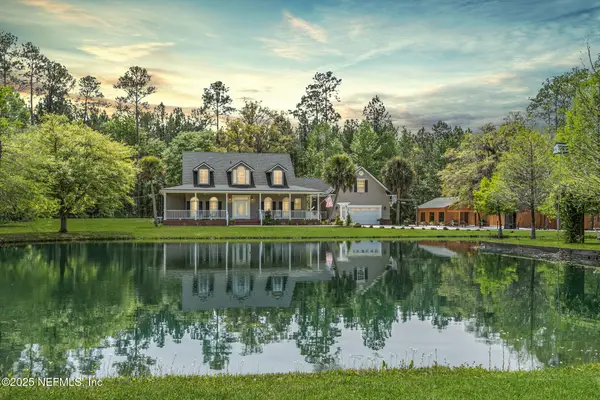 $840,000Active3 beds 4 baths2,254 sq. ft.
$840,000Active3 beds 4 baths2,254 sq. ft.8716 Acree Road, Jacksonville, FL 32219
MLS# 2103528Listed by: KELLER WILLIAMS REALTY ATLANTIC PARTNERS SOUTHSIDE - New
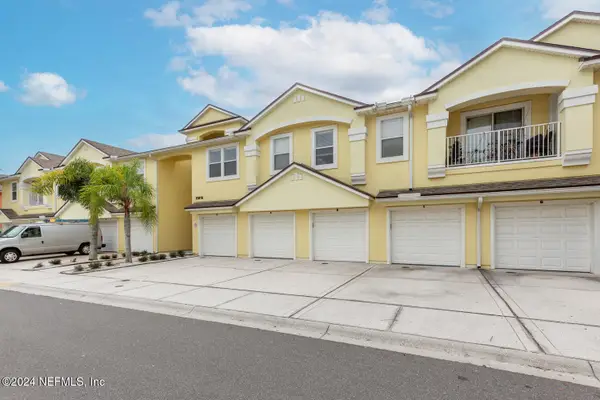 $213,900Active2 beds 2 baths1,079 sq. ft.
$213,900Active2 beds 2 baths1,079 sq. ft.13816 Herons Landing Way #7, Jacksonville, FL 32224
MLS# 2104143Listed by: PONTE VEDRA CLUB REALTY, INC. - New
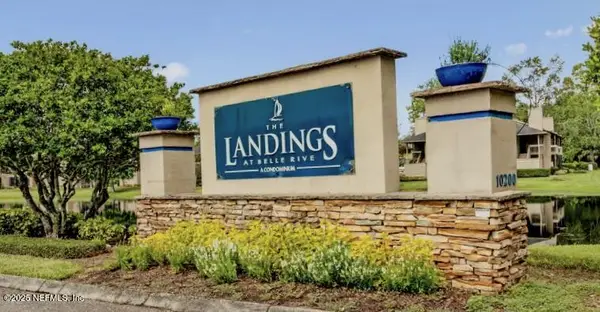 $199,000Active3 beds 3 baths1,660 sq. ft.
$199,000Active3 beds 3 baths1,660 sq. ft.10200 Belle Rive Boulevard #3601, Jacksonville, FL 32256
MLS# 2104336Listed by: FLUID REALTY, LLC.
