1011 Inwood Terrace, Jacksonville, FL 32207
Local realty services provided by:ERA ONETEAM REALTY
1011 Inwood Terrace,Jacksonville, FL 32207
$772,820
- 4 Beds
- 4 Baths
- 1,748 sq. ft.
- Single family
- Active
Listed by: steven herbert
Office: florida homes realty & mtg llc.
MLS#:2124648
Source:JV
Price summary
- Price:$772,820
- Price per sq. ft.:$357.79
About this home
True turn key in the most desirable area of Jax. Introducing a fully renovated home in San Marco, known as the house ''done right''. This 3 yr architectural project has a 400 sqft separate addition, no surface is left untouched. Support beam open floor plan for maximizing square footage. Toto fixtures to designer hard and soft furnishings; 7 sinks, 2 fridges, 3 lounges -every convenience considered. NEW: plumbing, electrical (buried),house water filtration, gas to tankless heater & fireplace, HVAC/ductwork, GAF/Timberline roof, Hardie board/baton siding, reclaimed brick patios/porch, hardscaping for worry free living. Custom cabinetry in kitchen and laundry, LG appliances, Bedrosians wall tile, Delta/Signature Hardware, LED dimmable lighting/fans, pickled oak flooring, Anderson windows, Thermatru 9' sliders, pristine insulation. Walkable to San Marco's dining and shops, Hendricks Elementary, Miramar's Duck Pond. All top rated schools within 10 mins: Episcopal, Bolles, Stanton, DA, BK.
Contact an agent
Home facts
- Year built:1936
- Listing ID #:2124648
- Added:116 day(s) ago
- Updated:January 15, 2026 at 02:08 PM
Rooms and interior
- Bedrooms:4
- Total bathrooms:4
- Full bathrooms:3
- Half bathrooms:1
- Living area:1,748 sq. ft.
Heating and cooling
- Cooling:Central Air, Electric
- Heating:Central, Electric, Heat Pump
Structure and exterior
- Roof:Shingle
- Year built:1936
- Building area:1,748 sq. ft.
- Lot area:0.13 Acres
Schools
- Elementary school:Hendricks Avenue
Utilities
- Water:Public, Water Available
- Sewer:Public Sewer, Sewer Connected
Finances and disclosures
- Price:$772,820
- Price per sq. ft.:$357.79
- Tax amount:$7,706 (2025)
New listings near 1011 Inwood Terrace
- New
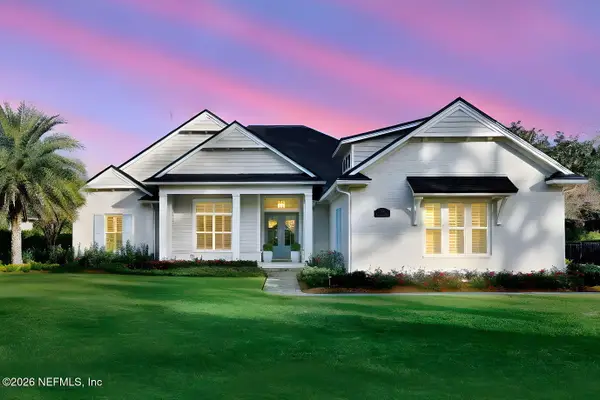 $1,599,990Active4 beds 4 baths3,688 sq. ft.
$1,599,990Active4 beds 4 baths3,688 sq. ft.12766 River Story Court, Jacksonville, FL 32223
MLS# 2125398Listed by: BERKSHIRE HATHAWAY HOMESERVICES FLORIDA NETWORK REALTY - New
 $299,990Active3 beds 2 baths1,696 sq. ft.
$299,990Active3 beds 2 baths1,696 sq. ft.6041 Harlow Boulevard, Jacksonville, FL 32210
MLS# 2125400Listed by: BERKSHIRE HATHAWAY HOMESERVICES FLORIDA NETWORK REALTY - New
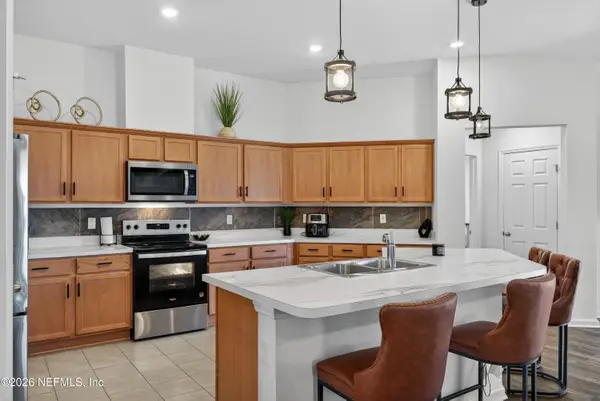 $365,000Active3 beds 2 baths1,997 sq. ft.
$365,000Active3 beds 2 baths1,997 sq. ft.8314 Hawkes Meadow Drive, Jacksonville, FL 32219
MLS# 2124657Listed by: CENTURY 21 LIGHTHOUSE REALTY - New
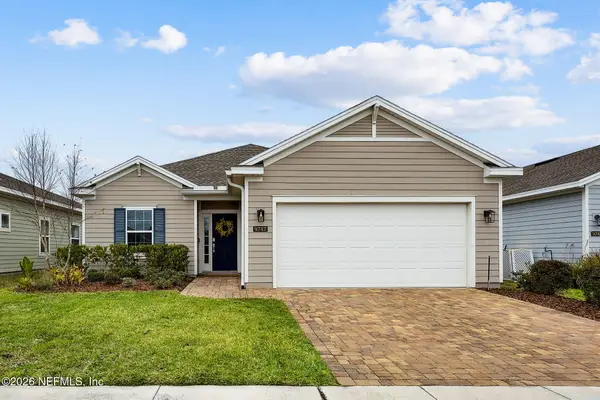 Listed by ERA$324,900Active3 beds 2 baths1,737 sq. ft.
Listed by ERA$324,900Active3 beds 2 baths1,737 sq. ft.9747 Cilantro Drive, Jacksonville, FL 32219
MLS# 2124890Listed by: ERA ONETEAM REALTY - New
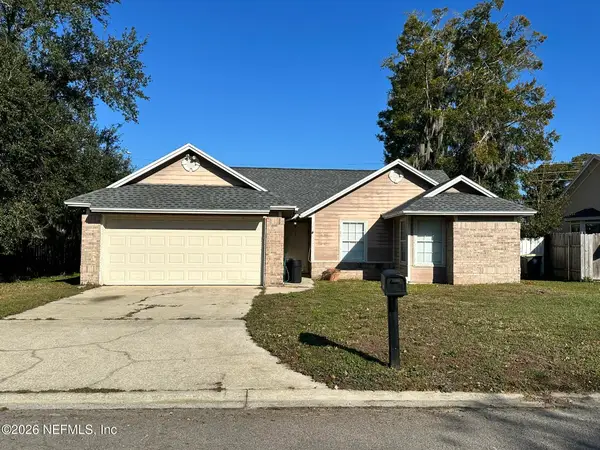 $235,000Active3 beds 2 baths1,537 sq. ft.
$235,000Active3 beds 2 baths1,537 sq. ft.7443 Amandas Crossing N Drive, Jacksonville, FL 32244
MLS# 2125204Listed by: HERRON REAL ESTATE LLC - New
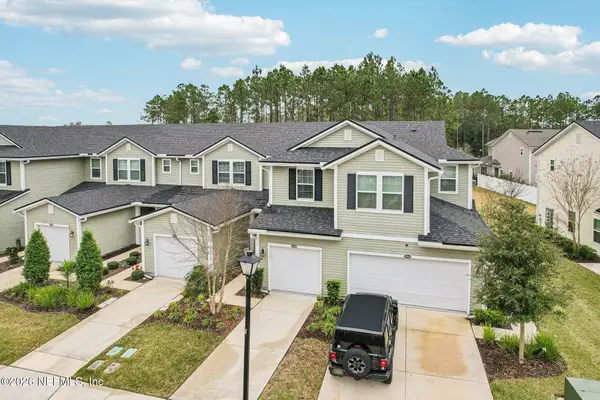 $339,900Active3 beds 3 baths1,472 sq. ft.
$339,900Active3 beds 3 baths1,472 sq. ft.12068 Calvesta Street, Jacksonville, FL 32256
MLS# 2125388Listed by: COLDWELL BANKER VANGUARD REALTY - New
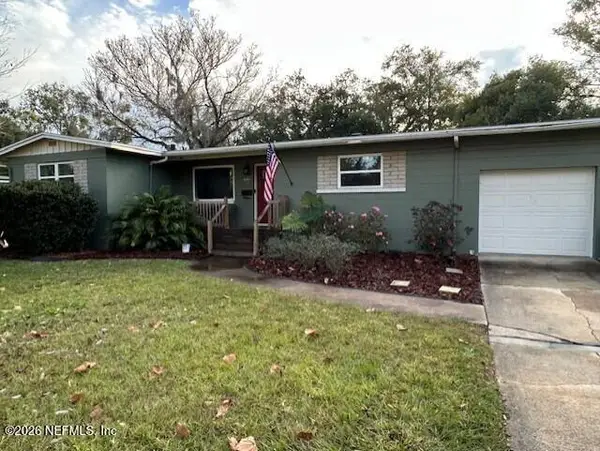 $305,000Active3 beds 2 baths1,294 sq. ft.
$305,000Active3 beds 2 baths1,294 sq. ft.3850 Pizarro Road, Jacksonville, FL 32217
MLS# 2125389Listed by: COLDWELL BANKER VANGUARD REALTY - New
 $99,900Active3 beds 2 baths1,050 sq. ft.
$99,900Active3 beds 2 baths1,050 sq. ft.1831 Broadway Avenue, Jacksonville, FL 32209
MLS# 2125383Listed by: MAXREV, LLC - New
 $129,900Active2 beds 1 baths975 sq. ft.
$129,900Active2 beds 1 baths975 sq. ft.6946 Jack Horner Lane, Jacksonville, FL 32210
MLS# 2125380Listed by: AMERICAN REAL ESTATE SOLUTIONS LLC - Open Sat, 10am to 12pmNew
 $250,000Active3 beds 2 baths1,470 sq. ft.
$250,000Active3 beds 2 baths1,470 sq. ft.8060 Hastings Street, Jacksonville, FL 32220
MLS# 2124572Listed by: UNITED REAL ESTATE GALLERY
