1027 Egret Branch Way, Jacksonville, FL 32218
Local realty services provided by:ERA ONETEAM REALTY
1027 Egret Branch Way,Jacksonville, FL 32218
$283,490
- 3 Beds
- 3 Baths
- 1,615 sq. ft.
- Townhouse
- Pending
Listed by: matthew berkis
Office: mattamy real estate services
MLS#:2109777
Source:JV
Price summary
- Price:$283,490
- Price per sq. ft.:$175.54
- Monthly HOA dues:$166
About this home
Lot #9 - The Avery's smart, easy-living design offers the best of townhome living. The open-concept first floor features a kitchen with a flush breakfast bar overlooking the dining area and Great Room, flowing directly to the back patio. Upstairs, a hallway separates the spacious owner's suite from two secondary bedrooms, offering comfort and privacy for individuals or growing families. The home includes quartz countertops in the kitchen and owner's bath, a Whirlpool appliance package, and energy-efficient features to help save on monthly costs. Located in EGRET CREEK, one of Jacksonville's rare new communities, this home is just 10 minutes from downtown and a mile from I-95, providing quick access to beaches, pro sports, and top dining. River City Marketplace is only minutes away, with major shopping and restaurants. Everyday essentials are within 3.5 miles. Across the street, Trout Creek offers stunning views and multiple boat ramps for fishing, kayaking, or relaxing outdoors.
Contact an agent
Home facts
- Year built:2025
- Listing ID #:2109777
- Added:151 day(s) ago
- Updated:February 20, 2026 at 08:19 AM
Rooms and interior
- Bedrooms:3
- Total bathrooms:3
- Full bathrooms:2
- Half bathrooms:1
- Living area:1,615 sq. ft.
Heating and cooling
- Cooling:Central Air
- Heating:Central
Structure and exterior
- Roof:Shingle
- Year built:2025
- Building area:1,615 sq. ft.
Utilities
- Water:Public, Water Connected
- Sewer:Public Sewer, Sewer Connected
Finances and disclosures
- Price:$283,490
- Price per sq. ft.:$175.54
New listings near 1027 Egret Branch Way
- New
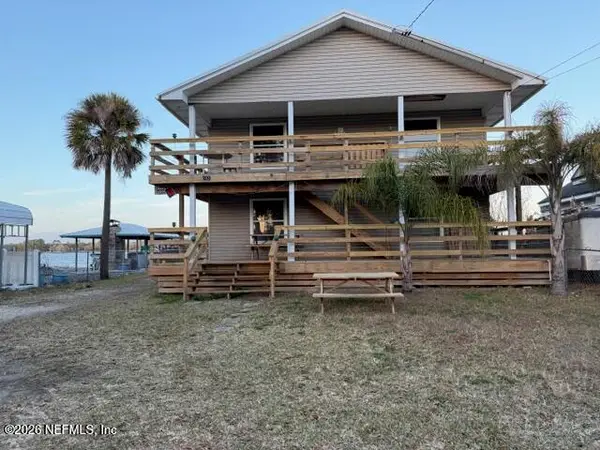 $1,750,000Active4 beds 2 baths2,731 sq. ft.
$1,750,000Active4 beds 2 baths2,731 sq. ft.209 Trout River Drive, Jacksonville, FL 32208
MLS# 2131061Listed by: JAMES DANIELS REALTY INC - New
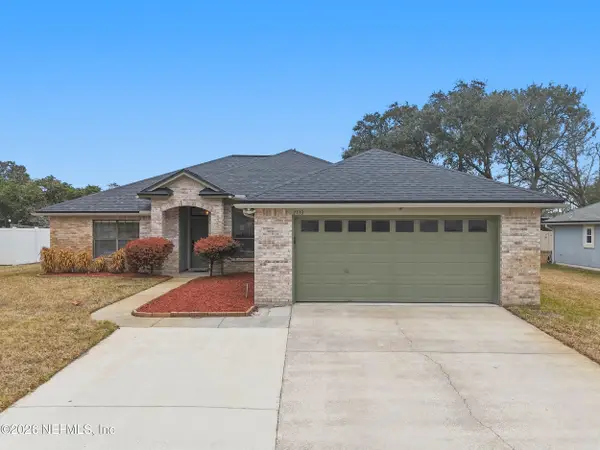 $449,000Active4 beds 2 baths1,884 sq. ft.
$449,000Active4 beds 2 baths1,884 sq. ft.2103 Forest Gate W Drive, Jacksonville, FL 32246
MLS# 2131063Listed by: LA ROSA REALTY NORTH FLORIDA, LLC. - New
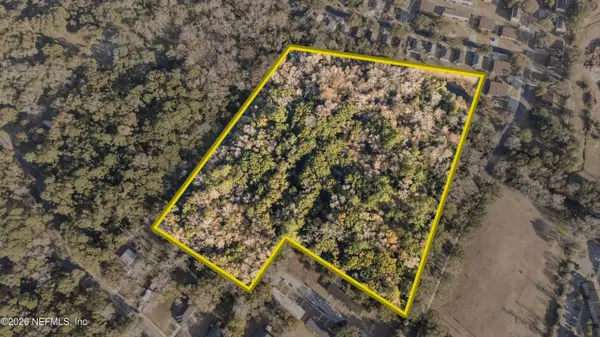 $999,990Active8.81 Acres
$999,990Active8.81 Acres0 Golfbrook Drive, Jacksonville, FL 32208
MLS# 2131058Listed by: FLORIDA HOMES REALTY & MTG LLC - New
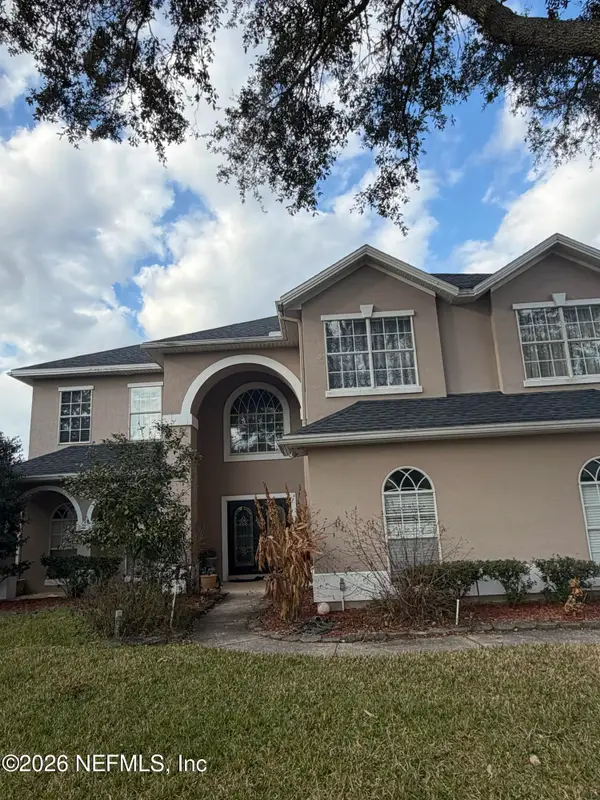 $720,000Active5 beds 4 baths3,136 sq. ft.
$720,000Active5 beds 4 baths3,136 sq. ft.11205 Turnbridge Drive, Jacksonville, FL 32256
MLS# 2131059Listed by: AURORA REALTY GROUP - New
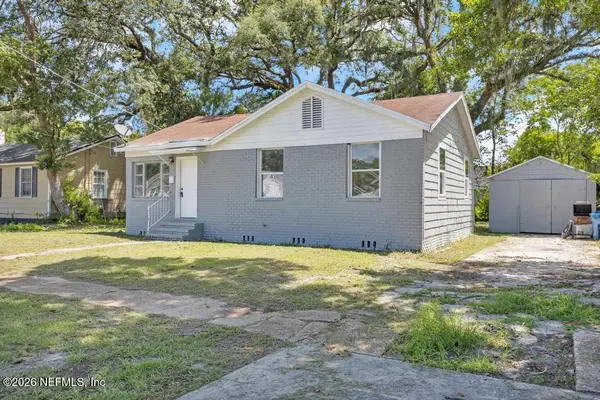 $150,000Active3 beds 2 baths1,000 sq. ft.
$150,000Active3 beds 2 baths1,000 sq. ft.8141 Paul Jones Drive, Jacksonville, FL 32208
MLS# 2131053Listed by: ONE REALTY CORP - New
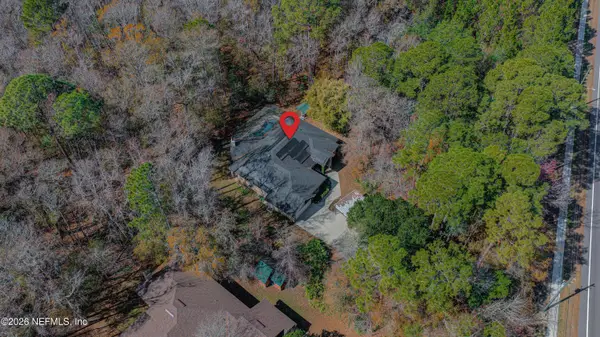 $775,000Active4 beds 4 baths2,925 sq. ft.
$775,000Active4 beds 4 baths2,925 sq. ft.10380 Hood S Road, Jacksonville, FL 32257
MLS# 2131048Listed by: WATSON REALTY CORP - New
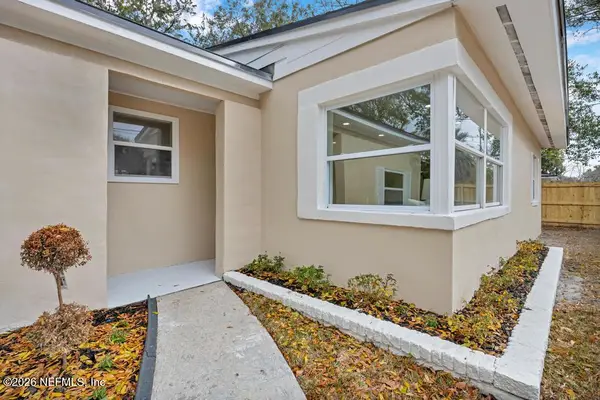 $395,000Active4 beds 3 baths2,050 sq. ft.
$395,000Active4 beds 3 baths2,050 sq. ft.6155 Temple Road, Jacksonville, FL 32217
MLS# 2131049Listed by: ALKO REALTY LLC - Open Sat, 11am to 1pmNew
 $799,000Active4 beds 4 baths3,018 sq. ft.
$799,000Active4 beds 4 baths3,018 sq. ft.12795 Huntley Manor Drive, Jacksonville, FL 32224
MLS# 2131052Listed by: KST GROUP LLC - Open Sat, 12 to 2pmNew
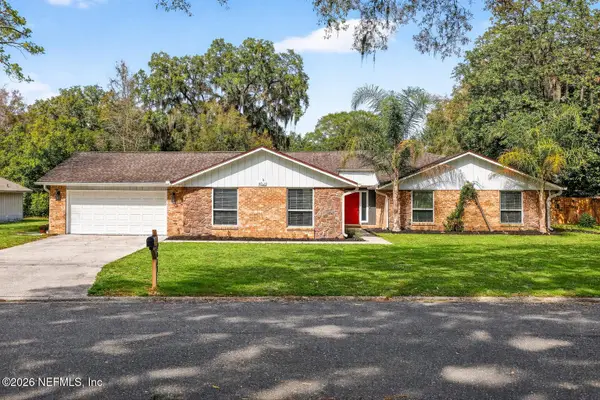 $679,000Active4 beds 3 baths2,931 sq. ft.
$679,000Active4 beds 3 baths2,931 sq. ft.4021 Field Brook Lane, Jacksonville, FL 32223
MLS# 2128178Listed by: CHRISTIE'S INTERNATIONAL REAL ESTATE FIRST COAST - New
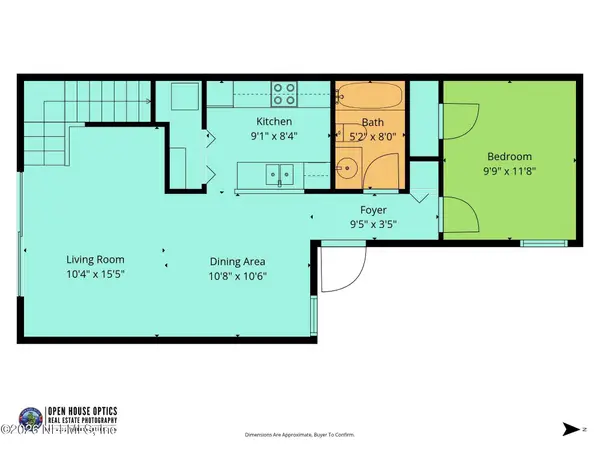 $195,000Active2 beds 2 baths1,078 sq. ft.
$195,000Active2 beds 2 baths1,078 sq. ft.1270 Wonderwood Drive, Jacksonville, FL 32233
MLS# 2131020Listed by: SPECTRUM REALTY SERVICES

