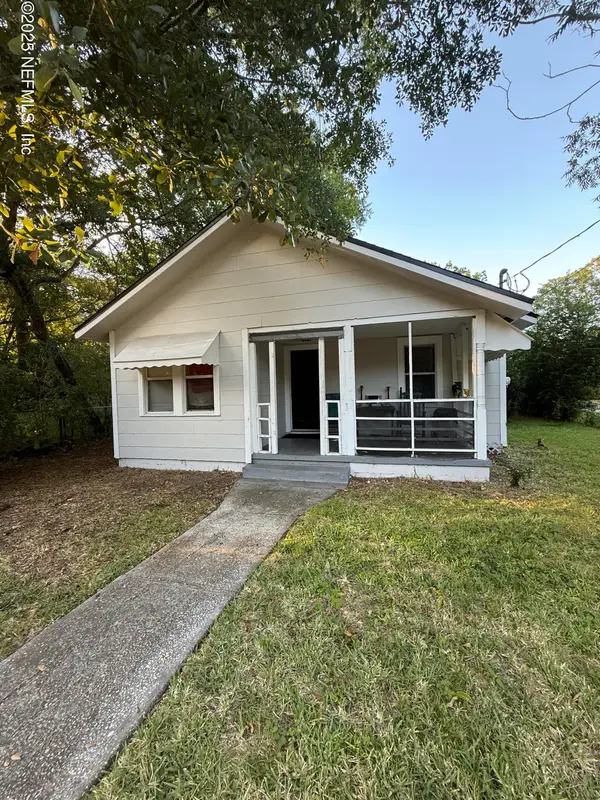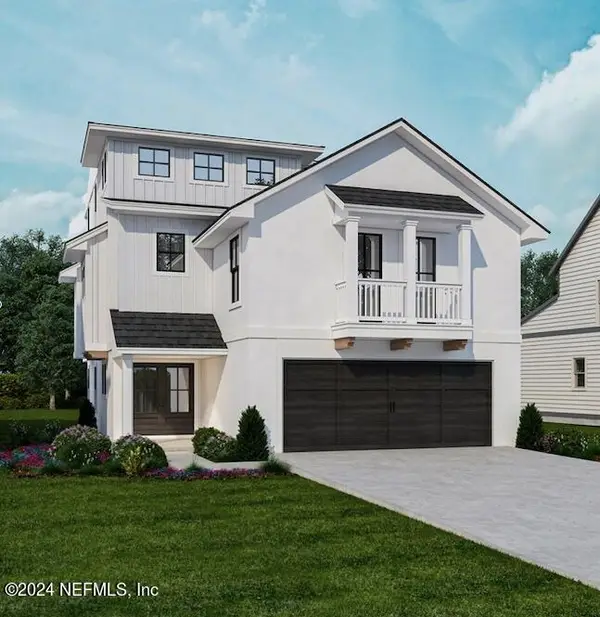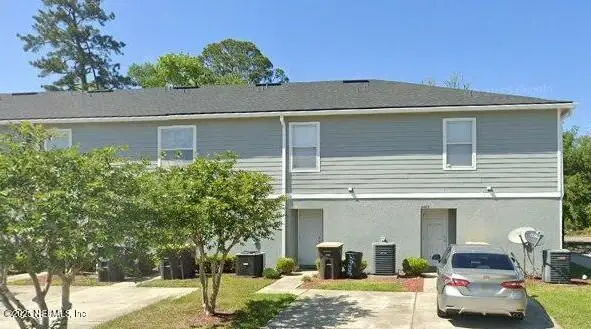10365 Benson Lake Drive, Jacksonville, FL 32222
Local realty services provided by:ERA Fernandina Beach Realty
10365 Benson Lake Drive,Jacksonville, FL 32222
$243,000
- 3 Beds
- 3 Baths
- 1,700 sq. ft.
- Townhouse
- Active
Listed by: peyton reece richards
Office: herron real estate llc.
MLS#:2106618
Source:JV
Price summary
- Price:$243,000
- Price per sq. ft.:$142.94
- Monthly HOA dues:$277
About this home
Welcome to this charming and meticulously cared-for townhouse in the Longleaf community built in 2021. With an inviting open floor plan, this home offers 3 bedrooms and 2.5 bathrooms, all with a picturesque view of a neighborhood pond. The screened-in lanai provides a perfect space for outdoor relaxation. Inside, the kitchen boasts elegant quartz countertops and sleek stainless steel appliances. The downstairs living area and bathrooms are adorned with stylish wood-like ceramic tile. All the bedrooms feature well-maintained carpet. The home is equipped with an Anderson storm door as well as a RainSoft water system and the garage features epoxy flooring. The neighborhood offers a range of amenities, including two community pools, an outdoor CrossFit area, a fitness center, and a catch-and-release fishing pond.
Contact an agent
Home facts
- Year built:2021
- Listing ID #:2106618
- Added:79 day(s) ago
- Updated:November 19, 2025 at 01:45 PM
Rooms and interior
- Bedrooms:3
- Total bathrooms:3
- Full bathrooms:2
- Half bathrooms:1
- Living area:1,700 sq. ft.
Heating and cooling
- Cooling:Central Air
- Heating:Central
Structure and exterior
- Year built:2021
- Building area:1,700 sq. ft.
- Lot area:0.08 Acres
Schools
- High school:Westside High School
- Middle school:Westside
- Elementary school:Enterprise
Utilities
- Water:Public, Water Connected
- Sewer:Public Sewer, Sewer Available, Sewer Connected
Finances and disclosures
- Price:$243,000
- Price per sq. ft.:$142.94
- Tax amount:$3,402 (2024)
New listings near 10365 Benson Lake Drive
- New
 $155,000Active4 beds 1 baths981 sq. ft.
$155,000Active4 beds 1 baths981 sq. ft.3251 Broadway Avenue, Jacksonville, FL 32254
MLS# 2118546Listed by: EMERALD REALTY PARTNERS CORP - New
 $2,900,000Active4 beds 5 baths3,369 sq. ft.
$2,900,000Active4 beds 5 baths3,369 sq. ft.740 Sherry Drive, Atlantic Beach, FL 32233
MLS# 2118544Listed by: ONE SOTHEBY'S INTERNATIONAL REALTY - New
 $385,000Active4 beds 3 baths2,351 sq. ft.
$385,000Active4 beds 3 baths2,351 sq. ft.7801 Glen Echo N Road, Jacksonville, FL 32211
MLS# 2118298Listed by: FLORIDA HOMES REALTY & MTG LLC - New
 $425,000Active0.85 Acres
$425,000Active0.85 Acres2467 Ormsby E Circle, Jacksonville, FL 32210
MLS# 2118530Listed by: COLDWELL BANKER VANGUARD REALTY - New
 $148,900Active4 beds 1 baths1,310 sq. ft.
$148,900Active4 beds 1 baths1,310 sq. ft.2621 Wylene Street, Jacksonville, FL 32209
MLS# 2118531Listed by: INI REALTY - New
 $359,900Active3 beds 3 baths2,369 sq. ft.
$359,900Active3 beds 3 baths2,369 sq. ft.14018 Saddlehill Court, Jacksonville, FL 32258
MLS# 2118534Listed by: WATSON REALTY CORP  $175,017Pending2 beds 3 baths1,334 sq. ft.
$175,017Pending2 beds 3 baths1,334 sq. ft.8649 Mcgirts Village Lane, Jacksonville, FL 32244
MLS# 2118523Listed by: BETTER HOMES AND GARDENS LIFESTYLES REALTY $395,017Pending8 beds -- baths3,536 sq. ft.
$395,017Pending8 beds -- baths3,536 sq. ft.2824 Fleming Street, Jacksonville, FL 32254
MLS# 2118525Listed by: BETTER HOMES AND GARDENS LIFESTYLES REALTY $259,017Pending3 beds 3 baths1,539 sq. ft.
$259,017Pending3 beds 3 baths1,539 sq. ft.1120 Comanche Street, Jacksonville, FL 32205
MLS# 2118526Listed by: BETTER HOMES AND GARDENS LIFESTYLES REALTY $245,017Pending3 beds 2 baths1,209 sq. ft.
$245,017Pending3 beds 2 baths1,209 sq. ft.5428 Chenango Boulevard, Jacksonville, FL 32254
MLS# 2118527Listed by: BETTER HOMES AND GARDENS LIFESTYLES REALTY
