1040 Sawyerwood Drive, Jacksonville, FL 32221
Local realty services provided by:ERA Fernandina Beach Realty
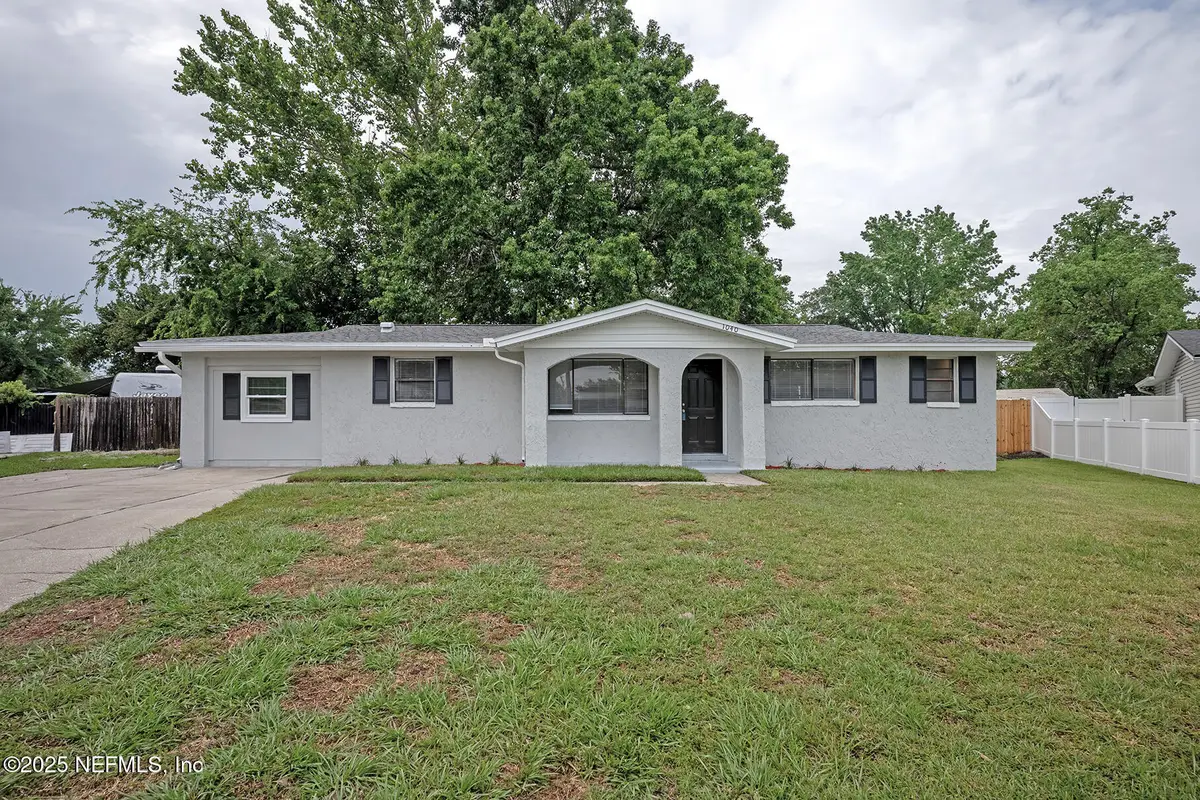
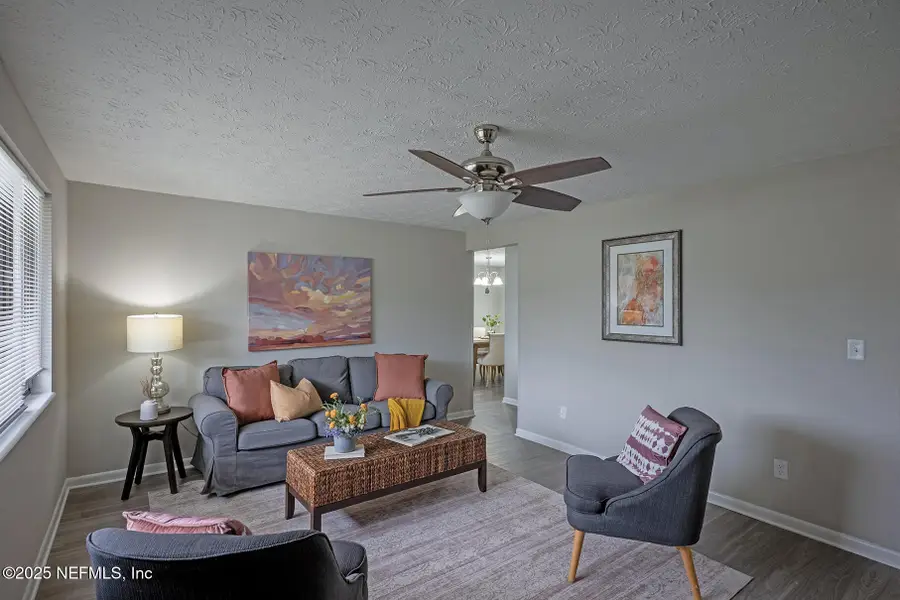
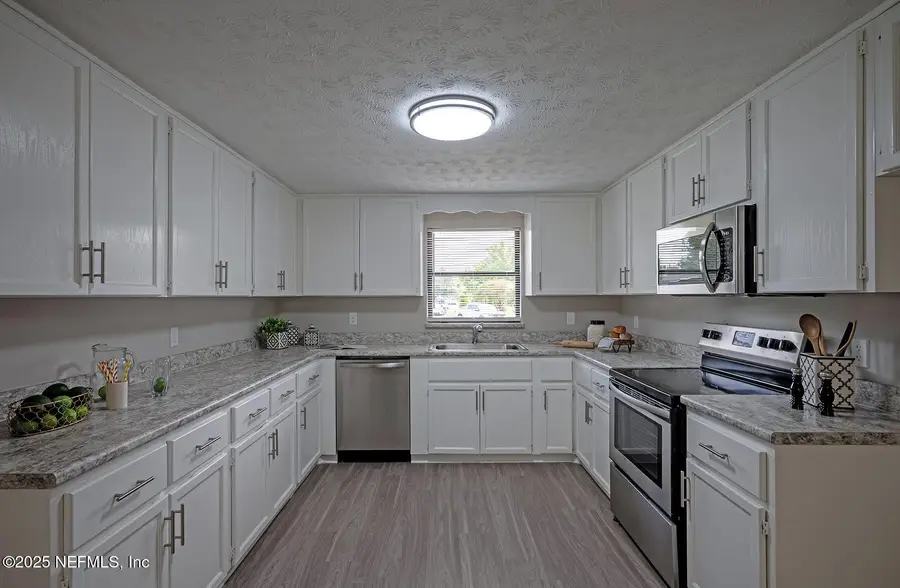
1040 Sawyerwood Drive,Jacksonville, FL 32221
$255,000
- 3 Beds
- 2 Baths
- 1,430 sq. ft.
- Single family
- Pending
Listed by:christine gaskill
Office:watson realty corp
MLS#:2093522
Source:JV
Price summary
- Price:$255,000
- Price per sq. ft.:$178.32
About this home
UPDATED LISTING ...SQUARE FOOT IS ACTUALLY 1430 !!! Price improvement and seller offering $5000 flex money !!!Don't miss this beautifully updated 3-bedroom, 2-bath home tucked away on a quiet cul-de-sac! Featuring a spacious 15x12 bonus room, this home offers flexibility for a home office, playroom, or additional living space. The large kitchen has brand-new cabinets, countertops, and luxury vinyl plank flooring throughout the main areas. Enjoy the kitchen/dining room combo perfect for gathering and updated lighting and ceiling fans throughout. Bedrooms are carpeted for comfort, blinds are installed throughout the home.The primary suite includes a private bath with a shower (no tub), while the fully renovated hall bath showcases new tile, vanity, and fixtures. The inside laundry room adds convenience, and the fenced backyard offers both a patio and a covered back porch ideal for entertaining! Additional features include a 150-amp Square D panel, 2020 roof, 2022 hot water heater, and a 2013 A/C unit that was recently serviced and runs ice cold.
Contact an agent
Home facts
- Year built:1976
- Listing Id #:2093522
- Added:63 day(s) ago
- Updated:August 10, 2025 at 03:41 AM
Rooms and interior
- Bedrooms:3
- Total bathrooms:2
- Full bathrooms:2
- Living area:1,430 sq. ft.
Heating and cooling
- Cooling:Central Air, Electric
- Heating:Central, Electric
Structure and exterior
- Roof:Shingle
- Year built:1976
- Building area:1,430 sq. ft.
- Lot area:0.2 Acres
Schools
- High school:Edward White
- Middle school:Joseph Stilwell
- Elementary school:Crystal Springs
Utilities
- Water:Public, Water Connected
- Sewer:Public Sewer, Sewer Connected
Finances and disclosures
- Price:$255,000
- Price per sq. ft.:$178.32
- Tax amount:$851 (2024)
New listings near 1040 Sawyerwood Drive
- New
 $372,000Active3 beds 2 baths1,950 sq. ft.
$372,000Active3 beds 2 baths1,950 sq. ft.7960 Rippa Valley Way, Jacksonville, FL 32222
MLS# 2104477Listed by: BEAR REALTY, INC. - New
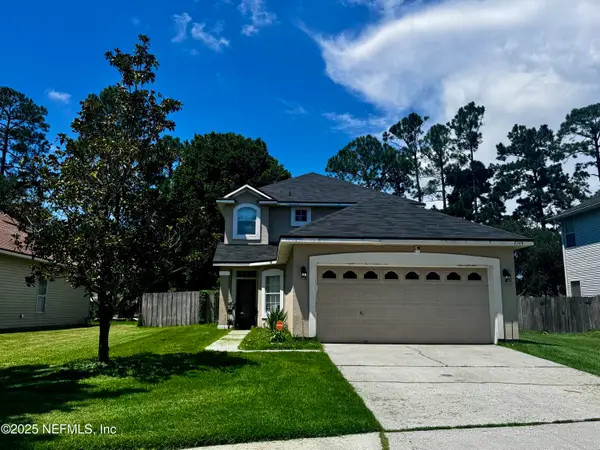 $375,000Active4 beds 3 baths1,882 sq. ft.
$375,000Active4 beds 3 baths1,882 sq. ft.8348 Candlewood Cove Trail, Jacksonville, FL 32244
MLS# 2104478Listed by: RE/MAX UNLIMITED - New
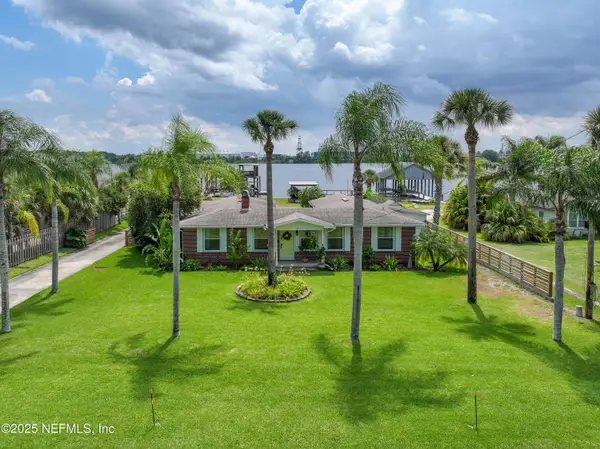 $825,000Active3 beds 2 baths2,095 sq. ft.
$825,000Active3 beds 2 baths2,095 sq. ft.5924 Heckscher Drive, Jacksonville, FL 32226
MLS# 2104488Listed by: BETTER HOMES & GARDENS REAL ESTATE LIFESTYLES REALTY - New
 $315,000Active3 beds 2 baths1,683 sq. ft.
$315,000Active3 beds 2 baths1,683 sq. ft.6923 Gaillardia Road, Jacksonville, FL 32211
MLS# 2104475Listed by: RE/MAX UNLIMITED - New
 $299,900Active4 beds 3 baths1,608 sq. ft.
$299,900Active4 beds 3 baths1,608 sq. ft.8708 Cheryl Ann Lane, Jacksonville, FL 32244
MLS# 2104476Listed by: JWB REALTY LLC - New
 $120,000Active2 beds 1 baths961 sq. ft.
$120,000Active2 beds 1 baths961 sq. ft.3221 Hickorynut Street, Jacksonville, FL 32208
MLS# 2104452Listed by: HERRON REAL ESTATE LLC - New
 $59,900Active2 beds 1 baths1,008 sq. ft.
$59,900Active2 beds 1 baths1,008 sq. ft.1644 Barber Lane, Jacksonville, FL 32209
MLS# 2104458Listed by: AMERICAN REAL ESTATE SOLUTIONS LLC - New
 $85,000Active2 beds 1 baths682 sq. ft.
$85,000Active2 beds 1 baths682 sq. ft.4506 Friden Drive, Jacksonville, FL 32209
MLS# 2104464Listed by: VIRTUALTY REAL ESTATE - New
 $300,000Active4 beds 2 baths1,620 sq. ft.
$300,000Active4 beds 2 baths1,620 sq. ft.5504 Bradshaw Street, Jacksonville, FL 32277
MLS# 2104443Listed by: VERTICAL REALTY - New
 $489,900Active4 beds 2 baths2,219 sq. ft.
$489,900Active4 beds 2 baths2,219 sq. ft.1848 Sunchase Court, Jacksonville, FL 32246
MLS# 2103129Listed by: MIDDLETON REALTY, INC.
