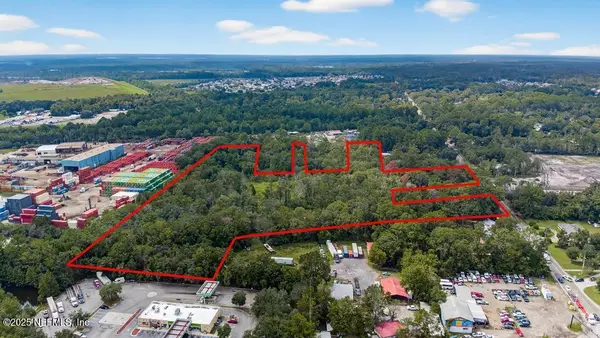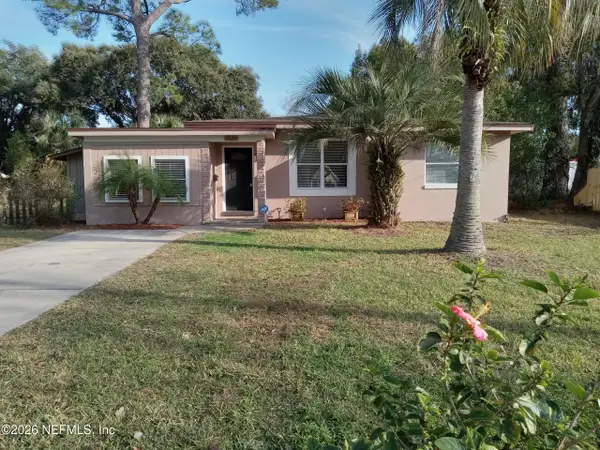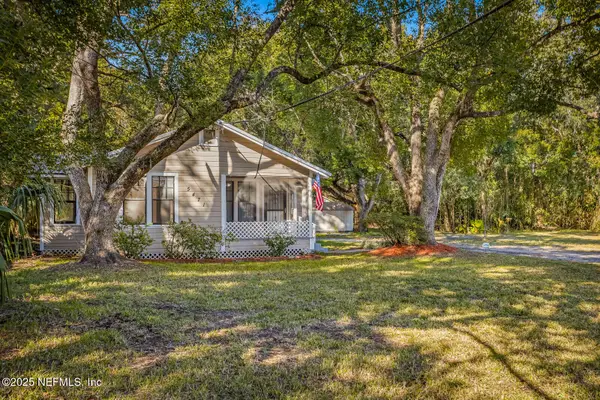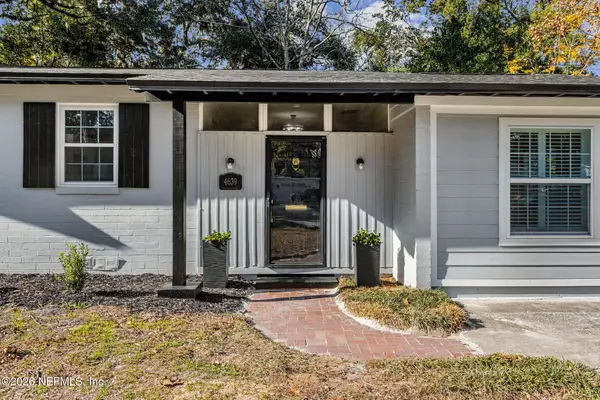11026 Electron Way, Jacksonville, FL 32256
Local realty services provided by:ERA Fernandina Beach Realty
11026 Electron Way,Jacksonville, FL 32256
$445,295
- 3 Beds
- 3 Baths
- 1,927 sq. ft.
- Single family
- Active
Listed by: barbara d spector-cronin, robert f st pierre
Office: weekley homes realty
MLS#:2065482
Source:JV
Price summary
- Price:$445,295
- Price per sq. ft.:$231.08
- Monthly HOA dues:$250
About this home
The Westberry blends smart design, low-maintenance living, and modern style - perfect for busy professionals who want to love where they live. Located in the last single-family home community in e-Town, this two-story home offers 3 bedrooms and 2.5 bathrooms in a thoughtful, open layout made for both downtime and entertaining.
The first floor features a spacious family and dining area that flows into a gourmet kitchen with dual-toned cabinetry in white linen and warm wood, quartz countertops, a gas cooktop, and a large island with plenty of storage. Durable LVP flooring runs throughout the gathering spaces, while black hardware and plumbing fixtures give a clean, modern edge. Just off the garage, a smart drop zone creates the perfect spot for bags, keys, or a dedicated dog station. A powder bath and covered lanai complete the first floor, offering both convenience and outdoor relaxation without the upkeep.
Upstairs, all three bedrooms are privately tucked away, including two quaint secondary bedrooms and a serene primary suite. The master bedroom features a tray ceiling and is conveniently located near the laundry room. The en-suite bath offers a luxurious shower, quartz double vanity, generous walk-in closet, and a separate linen closet for added storage.
With the timeless neutral palette, and low-maintenance finishes, this home is built for a stylish, easy-to-manage lifestyle. Living in Granville at e-Town means enjoying a gated neighborhood with easy access to Southside's best dining, shopping, and nightlife, plus nearby trails and green spaces perfect for pets and outdoor time.
Contact an agent
Home facts
- Year built:2025
- Listing ID #:2065482
- Added:359 day(s) ago
- Updated:January 12, 2026 at 07:41 PM
Rooms and interior
- Bedrooms:3
- Total bathrooms:3
- Full bathrooms:2
- Half bathrooms:1
- Living area:1,927 sq. ft.
Heating and cooling
- Cooling:Central Air, Electric
- Heating:Central, Electric, Heat Pump
Structure and exterior
- Roof:Shingle
- Year built:2025
- Building area:1,927 sq. ft.
Schools
- High school:Atlantic Coast
- Middle school:Twin Lakes Academy
- Elementary school:Mandarin Oaks
Utilities
- Water:Public
- Sewer:Public Sewer
Finances and disclosures
- Price:$445,295
- Price per sq. ft.:$231.08
New listings near 11026 Electron Way
 $4,500,000Active21.24 Acres
$4,500,000Active21.24 Acres9032 New Kings Road, Jacksonville, FL 32219
MLS# 2112734Listed by: FLORIDA HOMES REALTY & MTG LLC- New
 $126,980Active3 beds 1 baths844 sq. ft.
$126,980Active3 beds 1 baths844 sq. ft.4633 Suffolk Avenue, Jacksonville, FL 32208
MLS# 2124709Listed by: EMERALD REALTY PARTNERS CORP - New
 $289,900Active3 beds 2 baths1,536 sq. ft.
$289,900Active3 beds 2 baths1,536 sq. ft.610 Grove Park Boulevard, Jacksonville, FL 32216
MLS# 2124712Listed by: CROSSVIEW REALTY - New
 $335,000Active4 beds 2 baths2,061 sq. ft.
$335,000Active4 beds 2 baths2,061 sq. ft.7072 Quail Trace Court, Jacksonville, FL 32219
MLS# 2124715Listed by: KELLER WILLIAMS REALTY ATLANTIC PARTNERS ST. AUGUSTINE - New
 $241,000Active3 beds 1 baths1,069 sq. ft.
$241,000Active3 beds 1 baths1,069 sq. ft.5527 Graywood Road, Jacksonville, FL 32207
MLS# 2124717Listed by: SAN MARCO REALTY - New
 $269,900Active4 beds 2 baths1,417 sq. ft.
$269,900Active4 beds 2 baths1,417 sq. ft.5471 101st Street, Jacksonville, FL 32210
MLS# 2124719Listed by: IRON VALLEY REAL ESTATE NORTH FLORIDA - New
 $285,900Active4 beds 2 baths1,640 sq. ft.
$285,900Active4 beds 2 baths1,640 sq. ft.7843 Lancia N Street, Jacksonville, FL 32244
MLS# 2124720Listed by: ALKO REALTY LLC - New
 $210,000Active4 beds 2 baths1,488 sq. ft.
$210,000Active4 beds 2 baths1,488 sq. ft.4717 Palmer Avenue, Jacksonville, FL 32210
MLS# 2124722Listed by: REAL BROKER LLC - New
 $252,000Active3 beds 2 baths1,352 sq. ft.
$252,000Active3 beds 2 baths1,352 sq. ft.1874 Maxine Branch Way, Jacksonville, FL 32218
MLS# 2124728Listed by: LIGHTHOUSE PROPERTY MANAGEMENT & REALTY LLC - New
 $575,000Active3 beds 3 baths1,990 sq. ft.
$575,000Active3 beds 3 baths1,990 sq. ft.4639 Tanbark Road, Jacksonville, FL 32210
MLS# 2124730Listed by: TRADITIONS REALTY LLC
