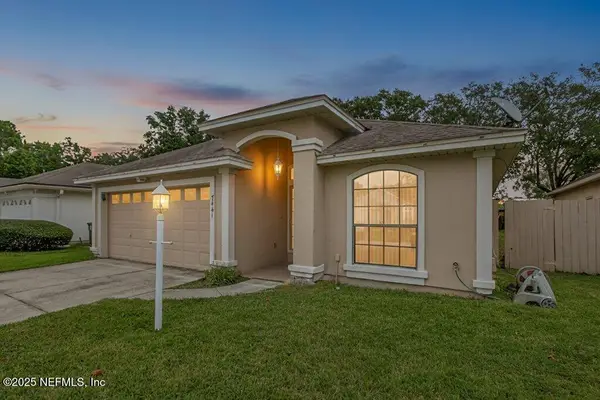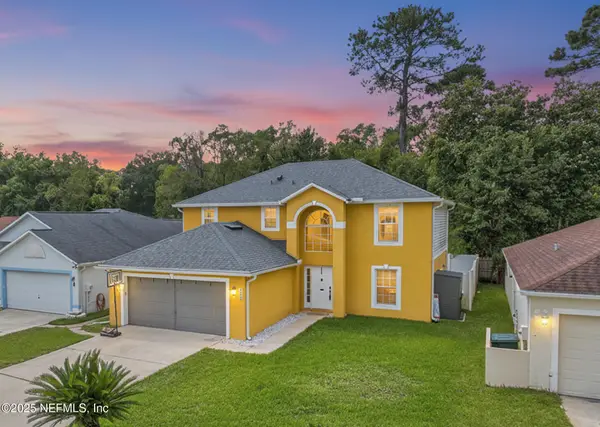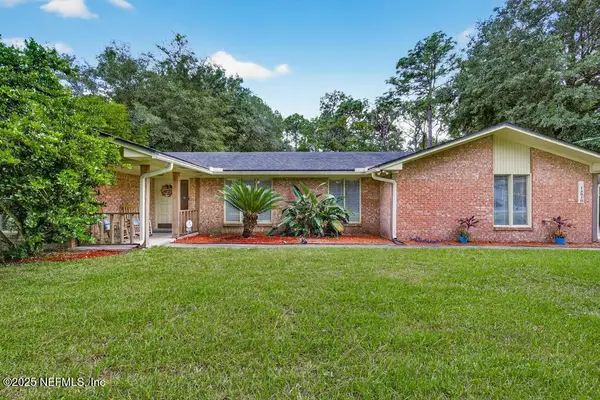11045 Isotope Court, Jacksonville, FL 32256
Local realty services provided by:ERA Fernandina Beach Realty
11045 Isotope Court,Jacksonville, FL 32256
$638,497
- 4 Beds
- 4 Baths
- 2,545 sq. ft.
- Single family
- Active
Listed by:barbara d spector-cronin
Office:weekley homes realty
MLS#:2062377
Source:JV
Price summary
- Price:$638,497
- Price per sq. ft.:$250.88
- Monthly HOA dues:$290
About this home
The Foxridge isn't just a house - it's a statement. Designed with bold style and flawless craftsmanship, this Granville at e-Town stunner delivers the kind of space and energy that turns heads.
From the moment you step inside, the open floor plan shows off its flow and finesse. You're met with a breathtaking overview of the first floor that connects the kitchen, family and dining areas. The chef's dream gourmet kitchen is built to impress with a waterfall quartz island, stacked cabinets, double oven and valance hood cover with pot filler below. The living and dining areas roll out onto sleek dark LVP floors and open through sliding glass doors to your covered lanai, with serene views of the pond and preserve - perfect for chill nights or private parties.
The Owner's Retreat is all about luxury with the perfect private view of the pond fountain. The Owner's Bath evokes a luxurious spa-like feel featuring dual rain shower heads, and a walk-in closet with space for a serious sneaker wall.
Upstairs, the waterfall staircase leads to a loft made for game day watch parties, a studio, or just a place to kick back. Three additional bedrooms add even more room for guests or whatever your lifestyle demands.
Contact an agent
Home facts
- Year built:2025
- Listing ID #:2062377
- Added:276 day(s) ago
- Updated:October 04, 2025 at 12:44 PM
Rooms and interior
- Bedrooms:4
- Total bathrooms:4
- Full bathrooms:3
- Half bathrooms:1
- Living area:2,545 sq. ft.
Heating and cooling
- Cooling:Central Air, Electric
- Heating:Central, Electric, Heat Pump
Structure and exterior
- Roof:Shingle
- Year built:2025
- Building area:2,545 sq. ft.
Schools
- High school:Atlantic Coast
- Middle school:Twin Lakes Academy
- Elementary school:Mandarin Oaks
Utilities
- Water:Public
- Sewer:Public Sewer
Finances and disclosures
- Price:$638,497
- Price per sq. ft.:$250.88
New listings near 11045 Isotope Court
- New
 $240,000Active3 beds 2 baths1,355 sq. ft.
$240,000Active3 beds 2 baths1,355 sq. ft.10961 Burnt Mill Road #1311, Jacksonville, FL 32256
MLS# 2111930Listed by: BETTER HOMES & GARDENS REAL ESTATE LIFESTYLES REALTY - New
 $295,000Active3 beds 2 baths1,363 sq. ft.
$295,000Active3 beds 2 baths1,363 sq. ft.7441 Carriage Side Court, Jacksonville, FL 32256
MLS# 2110504Listed by: KELLER WILLIAMS REALTY ATLANTIC PARTNERS SOUTHSIDE - Open Sat, 11am to 3pmNew
 $399,999Active4 beds 3 baths2,128 sq. ft.
$399,999Active4 beds 3 baths2,128 sq. ft.2682 Lantana Lakes W Drive, Jacksonville, FL 32246
MLS# 2111251Listed by: LA ROSA REALTY NORTH FLORIDA, LLC. - Open Sat, 12 to 2pmNew
 $450,000Active3 beds 2 baths1,691 sq. ft.
$450,000Active3 beds 2 baths1,691 sq. ft.13926 Spanish Point Drive, Jacksonville, FL 32225
MLS# 2111423Listed by: KELLER WILLIAMS FIRST COAST REALTY - Open Sun, 12 to 3pmNew
 $240,000Active3 beds 1 baths1,326 sq. ft.
$240,000Active3 beds 1 baths1,326 sq. ft.6823 Brandemere S Road, Jacksonville, FL 32211
MLS# 2111925Listed by: INI REALTY - New
 $194,500Active2 beds 2 baths1,070 sq. ft.
$194,500Active2 beds 2 baths1,070 sq. ft.10200 Belle Rive Boulevard #83, Jacksonville, FL 32256
MLS# 2111926Listed by: FLORIDA HOMES REALTY & MTG LLC - New
 $215,000Active4 beds 2 baths1,270 sq. ft.
$215,000Active4 beds 2 baths1,270 sq. ft.4609 Cambridge Road, Jacksonville, FL 32210
MLS# 2111924Listed by: DREAM BIG REALTY OF JAX LLC - New
 $129,900Active0.3 Acres
$129,900Active0.3 Acres7655 Greatford Way, Jacksonville, FL 32219
MLS# 2111914Listed by: BREEZE HOMES - New
 $337,900Active4 beds 2 baths1,456 sq. ft.
$337,900Active4 beds 2 baths1,456 sq. ft.8674 Crystalline Lane, Jacksonville, FL 32221
MLS# 2111915Listed by: RPB REALTY,INC - New
 $575,000Active3 beds 2 baths2,084 sq. ft.
$575,000Active3 beds 2 baths2,084 sq. ft.9918 Filament Boulevard, Jacksonville, FL 32256
MLS# 2111919Listed by: COMPASS FLORIDA LLC
