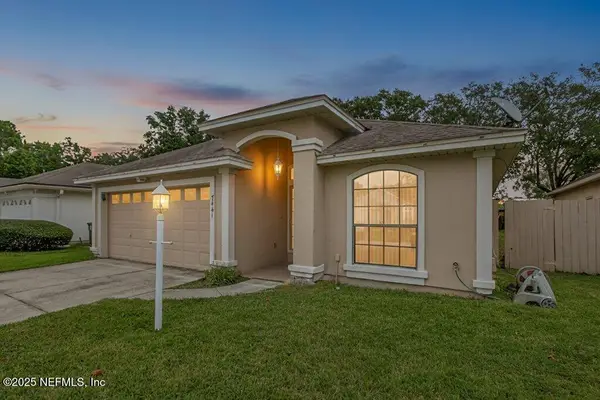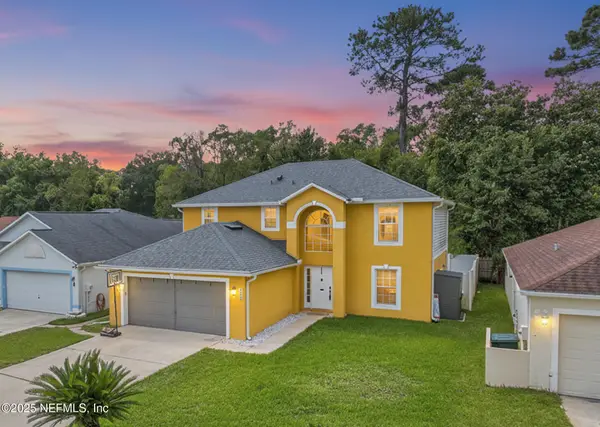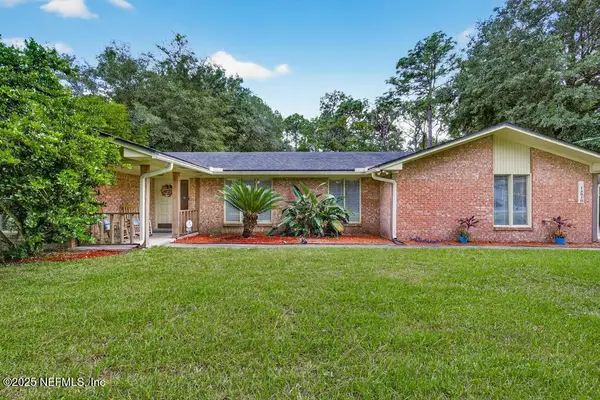11079 City Front Drive Drive, Jacksonville, FL 32256
Local realty services provided by:ERA ONETEAM REALTY
11079 City Front Drive Drive,Jacksonville, FL 32256
$419,500
- 2 Beds
- 2 Baths
- 1,343 sq. ft.
- Single family
- Active
Listed by:tonya o'quinn
Office:keller williams realty atlantic partners
MLS#:2088336
Source:JV
Price summary
- Price:$419,500
- Price per sq. ft.:$312.36
- Monthly HOA dues:$296
About this home
Sellers are ready to move! The Pulte Contour model has so many unique upgrades and wish list items - it needs to be seen to be truly appreciated! Owners chose an extended garage with attic, an extended lanai which overlooks the natural beauty of the preserve, and there is a water filtration system in the home.
Step inside to discover an open, thoughtfully designed floor plan featuring a dedicated office or flex room, ideal for working from home, crafting, or hosting guests. The spacious white upgraded kitchen with custom mosaic backsplash flows into the dining and living areas, creating the perfect setting for entertaining.
The garage has lots of options for storage and includes an epoxy floor. Garage fridge to remain.
The landscape around the home is lovely and meticulously cared for. The backyard is tranquil and the perfect setting to wind down at the end of the day.
Del Webb E Town offers a resort lifestyle just minutes from St Johns Town Center. Residents of Del Webb E-Town enjoy resort-style amenities, including a clubhouse, fitness center, pool, hot tub, walking trails, dog park, and a vibrant social calendar all nestled within a gated, secure community just minutes from the best shopping, dining, and entertainment the city has to offer.
Contact an agent
Home facts
- Year built:2021
- Listing ID #:2088336
- Added:136 day(s) ago
- Updated:October 04, 2025 at 12:44 PM
Rooms and interior
- Bedrooms:2
- Total bathrooms:2
- Full bathrooms:2
- Living area:1,343 sq. ft.
Heating and cooling
- Cooling:Central Air
- Heating:Central
Structure and exterior
- Roof:Shingle
- Year built:2021
- Building area:1,343 sq. ft.
Schools
- High school:Atlantic Coast
- Middle school:Twin Lakes Academy
- Elementary school:Mandarin Oaks
Utilities
- Water:Public, Water Connected
- Sewer:Public Sewer, Sewer Connected
Finances and disclosures
- Price:$419,500
- Price per sq. ft.:$312.36
- Tax amount:$6,090 (2024)
New listings near 11079 City Front Drive Drive
- New
 $240,000Active3 beds 2 baths1,355 sq. ft.
$240,000Active3 beds 2 baths1,355 sq. ft.10961 Burnt Mill Road #1311, Jacksonville, FL 32256
MLS# 2111930Listed by: BETTER HOMES & GARDENS REAL ESTATE LIFESTYLES REALTY - New
 $295,000Active3 beds 2 baths1,363 sq. ft.
$295,000Active3 beds 2 baths1,363 sq. ft.7441 Carriage Side Court, Jacksonville, FL 32256
MLS# 2110504Listed by: KELLER WILLIAMS REALTY ATLANTIC PARTNERS SOUTHSIDE - Open Sat, 11am to 3pmNew
 $399,999Active4 beds 3 baths2,128 sq. ft.
$399,999Active4 beds 3 baths2,128 sq. ft.2682 Lantana Lakes W Drive, Jacksonville, FL 32246
MLS# 2111251Listed by: LA ROSA REALTY NORTH FLORIDA, LLC. - Open Sat, 12 to 2pmNew
 $450,000Active3 beds 2 baths1,691 sq. ft.
$450,000Active3 beds 2 baths1,691 sq. ft.13926 Spanish Point Drive, Jacksonville, FL 32225
MLS# 2111423Listed by: KELLER WILLIAMS FIRST COAST REALTY - Open Sun, 12 to 3pmNew
 $240,000Active3 beds 1 baths1,326 sq. ft.
$240,000Active3 beds 1 baths1,326 sq. ft.6823 Brandemere S Road, Jacksonville, FL 32211
MLS# 2111925Listed by: INI REALTY - New
 $194,500Active2 beds 2 baths1,070 sq. ft.
$194,500Active2 beds 2 baths1,070 sq. ft.10200 Belle Rive Boulevard #83, Jacksonville, FL 32256
MLS# 2111926Listed by: FLORIDA HOMES REALTY & MTG LLC - New
 $215,000Active4 beds 2 baths1,270 sq. ft.
$215,000Active4 beds 2 baths1,270 sq. ft.4609 Cambridge Road, Jacksonville, FL 32210
MLS# 2111924Listed by: DREAM BIG REALTY OF JAX LLC - New
 $129,900Active0.3 Acres
$129,900Active0.3 Acres7655 Greatford Way, Jacksonville, FL 32219
MLS# 2111914Listed by: BREEZE HOMES - New
 $337,900Active4 beds 2 baths1,456 sq. ft.
$337,900Active4 beds 2 baths1,456 sq. ft.8674 Crystalline Lane, Jacksonville, FL 32221
MLS# 2111915Listed by: RPB REALTY,INC - New
 $575,000Active3 beds 2 baths2,084 sq. ft.
$575,000Active3 beds 2 baths2,084 sq. ft.9918 Filament Boulevard, Jacksonville, FL 32256
MLS# 2111919Listed by: COMPASS FLORIDA LLC
