1112 Colombo Street, Jacksonville, FL 32207
Local realty services provided by:ERA Fernandina Beach Realty
1112 Colombo Street,Jacksonville, FL 32207
$799,000
- 4 Beds
- 4 Baths
- 3,148 sq. ft.
- Single family
- Active
Listed by: susan massey hopkins, jon singleton
Office: christie's international real estate first coast
MLS#:2109970
Source:JV
Price summary
- Price:$799,000
- Price per sq. ft.:$237.66
About this home
The San Marco Castle! This classic 1929 Mediterranean Revival home has some of the most remarkable woodwork seen in the area. The home has been restored and modernized, with updated plumbing and electrical systems, a super efficient HVAC, a 4th bedroom suite option (depending on use of additional space as Family Room or an in-law suite), The Living Room and Dining Room are gorgeous, with a breath-taking mantle around the fireplace in the Living Room (reclaimed from an 1800's riverfront home), and tiger-striped oak paneled walls in the Dining Room. The star on the living room ceiling is purportedly from the original owner of the house, a retired 1-Star WWI General! The home has been nicely upgraded with newer baths and appliances, and a serene side patio with a low-maintenance yard. Best of all, this home has one of Jacksonville's highest walkability scores, with it's proximity to San Marco restaurants, parks, schools, shops, and the St. Johns River
Contact an agent
Home facts
- Year built:1929
- Listing ID #:2109970
- Added:150 day(s) ago
- Updated:February 23, 2026 at 11:19 AM
Rooms and interior
- Bedrooms:4
- Total bathrooms:4
- Full bathrooms:3
- Half bathrooms:1
- Living area:3,148 sq. ft.
Heating and cooling
- Cooling:Central Air
- Heating:Central
Structure and exterior
- Year built:1929
- Building area:3,148 sq. ft.
- Lot area:0.15 Acres
Schools
- High school:Terry Parker
- Middle school:Alfred Dupont
- Elementary school:Hendricks Avenue
Utilities
- Water:Public, Water Connected
- Sewer:Public Sewer, Sewer Connected
Finances and disclosures
- Price:$799,000
- Price per sq. ft.:$237.66
- Tax amount:$6,030 (2024)
New listings near 1112 Colombo Street
- New
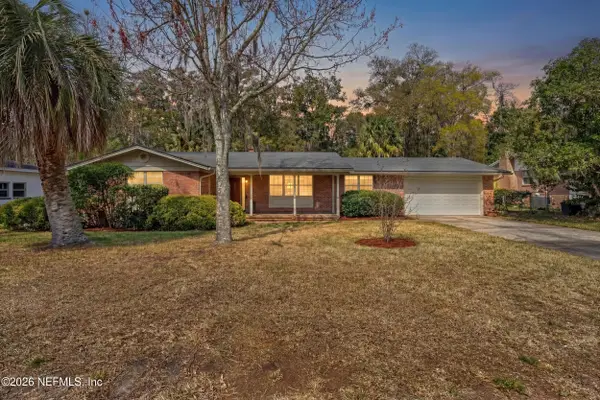 $340,000Active3 beds 2 baths1,839 sq. ft.
$340,000Active3 beds 2 baths1,839 sq. ft.7857 Glen Echo N Road, Jacksonville, FL 32211
MLS# 2131248Listed by: EXP REALTY LLC - New
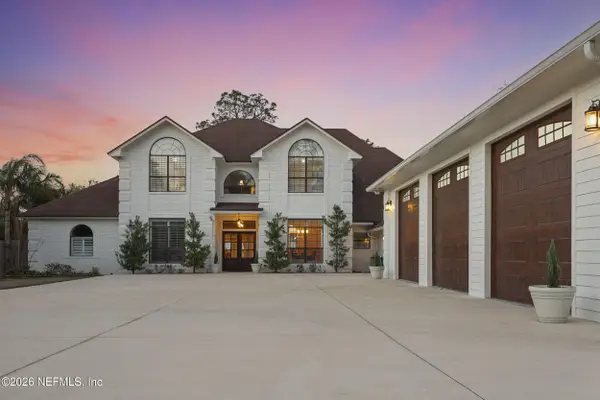 $1,500,000Active5 beds 5 baths5,750 sq. ft.
$1,500,000Active5 beds 5 baths5,750 sq. ft.6285 Whispering Oaks N Drive, Jacksonville, FL 32277
MLS# 2131339Listed by: COMPASS FLORIDA LLC - New
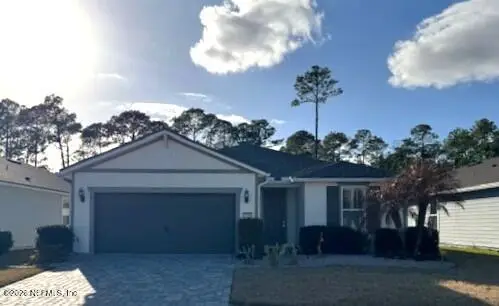 $488,000Active3 beds 2 baths1,967 sq. ft.
$488,000Active3 beds 2 baths1,967 sq. ft.10988 Kentworth Way, Jacksonville, FL 32256
MLS# 2131425Listed by: ROUND TABLE REALTY - New
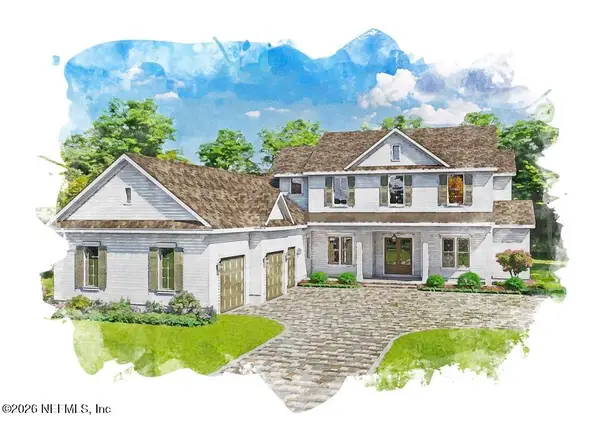 $3,129,000Active5 beds 6 baths4,981 sq. ft.
$3,129,000Active5 beds 6 baths4,981 sq. ft.4584 Rose Glen Drive, Jacksonville, FL 32224
MLS# 2131421Listed by: PONTE VEDRA CLUB REALTY, INC. - New
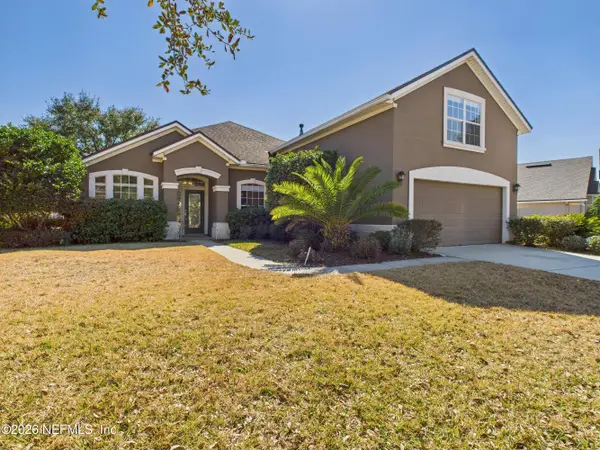 $480,000Active5 beds 3 baths2,446 sq. ft.
$480,000Active5 beds 3 baths2,446 sq. ft.5970 Green Pond Drive, Jacksonville, FL 32258
MLS# 2129661Listed by: KELLER WILLIAMS FIRST COAST REALTY - New
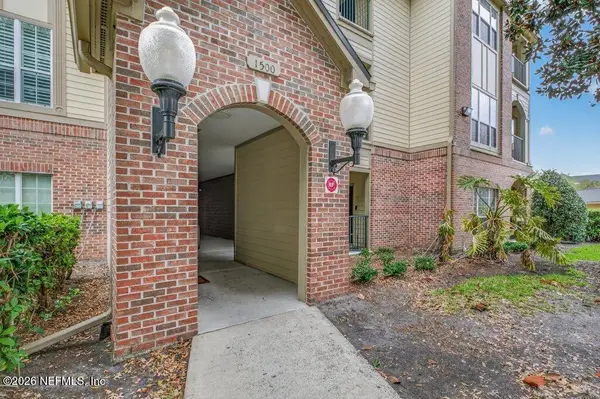 $178,000Active2 beds 2 baths1,219 sq. ft.
$178,000Active2 beds 2 baths1,219 sq. ft.7800 Point Meadows Drive #1536, Jacksonville, FL 32256
MLS# 2131403Listed by: INTEGRITY KEY REALTY LLC - New
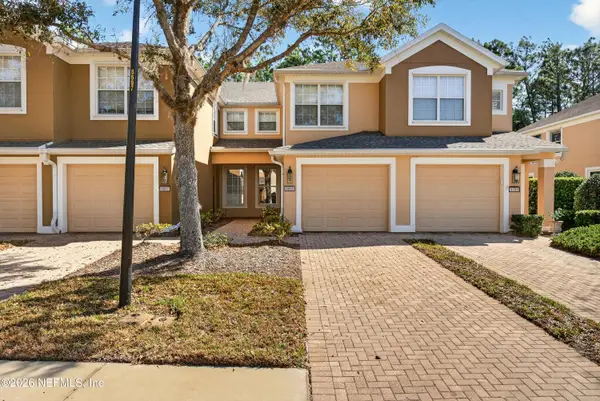 $249,900Active2 beds 2 baths1,536 sq. ft.
$249,900Active2 beds 2 baths1,536 sq. ft.8699 Little Swift Circle #25G, Jacksonville, FL 32256
MLS# 2131405Listed by: PLUM TREE REALTY LLC - New
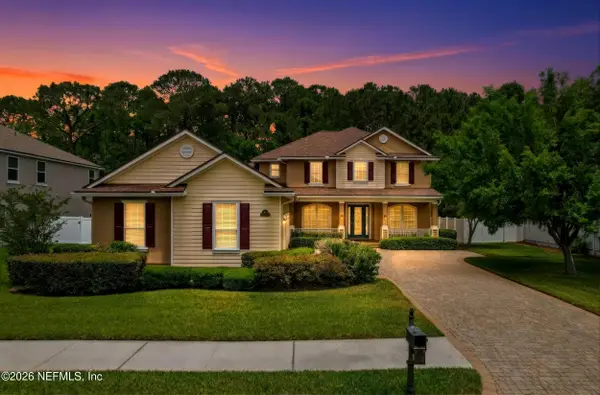 $607,000Active4 beds 3 baths3,581 sq. ft.
$607,000Active4 beds 3 baths3,581 sq. ft.5279 Cattle Crossing Way, Jacksonville, FL 32226
MLS# 2131382Listed by: BERKSHIRE HATHAWAY HOMESERVICES FLORIDA NETWORK REALTY - New
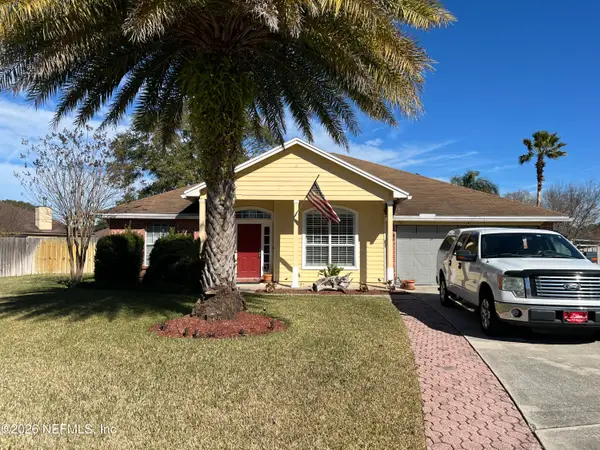 $420,000Active3 beds 2 baths1,887 sq. ft.
$420,000Active3 beds 2 baths1,887 sq. ft.826 Port Wine Lane, Jacksonville, FL 32225
MLS# 2126630Listed by: MARK SPAIN REAL ESTATE - New
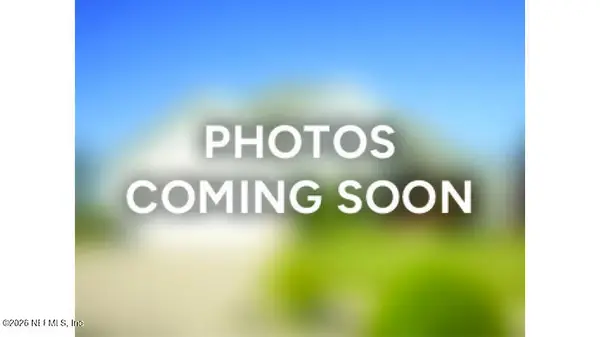 $390,000Active3 beds 2 baths1,364 sq. ft.
$390,000Active3 beds 2 baths1,364 sq. ft.4642 College Street, Jacksonville, FL 32205
MLS# 2131322Listed by: CENTURY 21 INTEGRA

