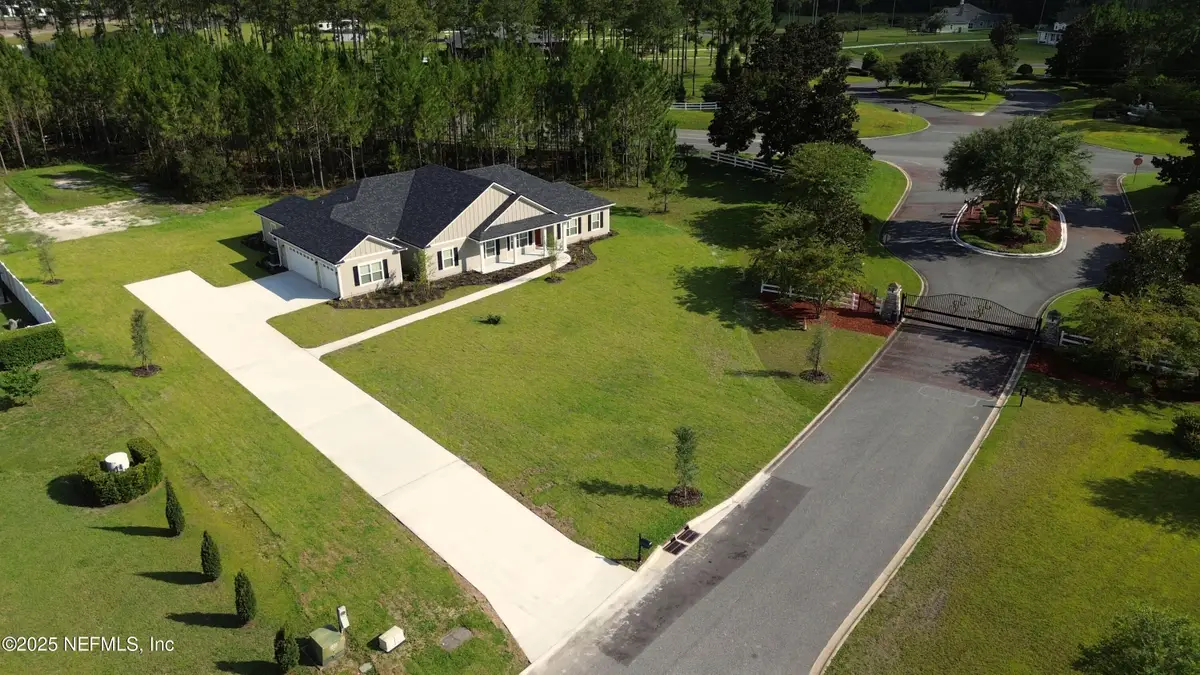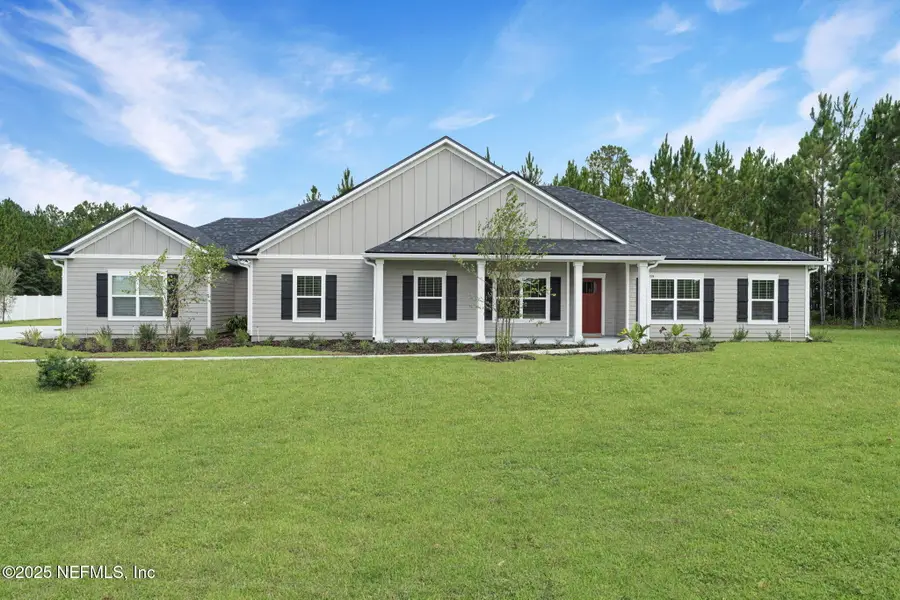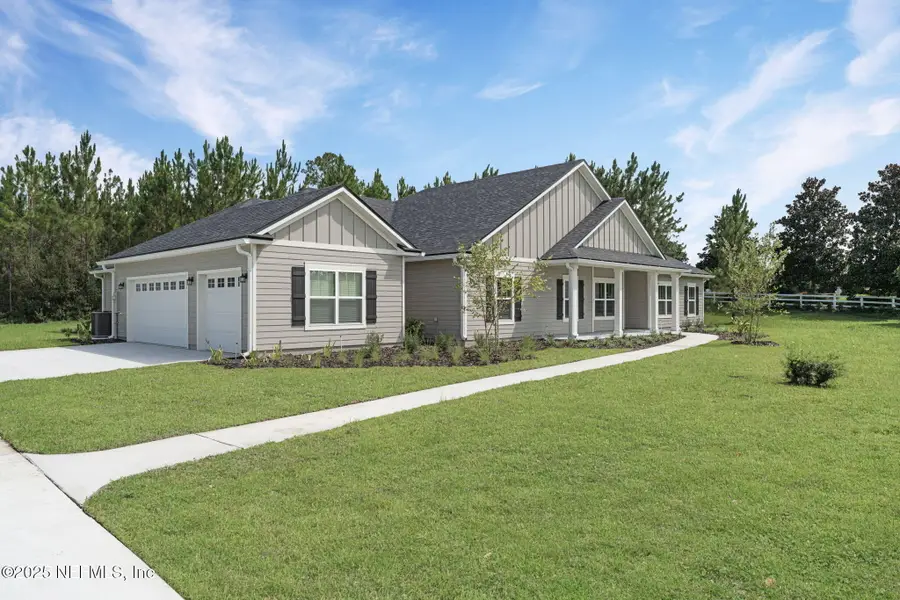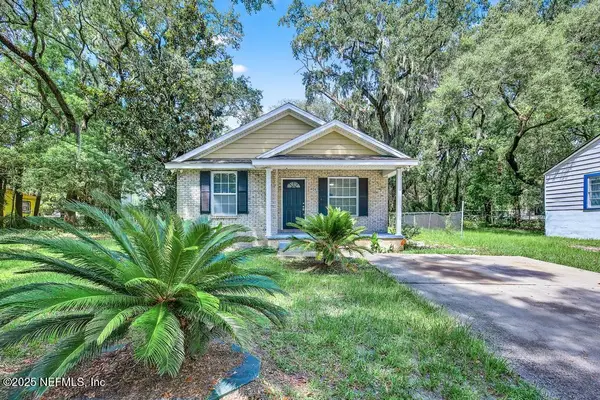11125 Saddle Club Drive, Jacksonville, FL 32219
Local realty services provided by:ERA Davis & Linn



Listed by:daniel danyus
Office:jwb realty llc.
MLS#:2099402
Source:JV
Price summary
- Price:$595,000
- Price per sq. ft.:$210.77
- Monthly HOA dues:$72.92
About this home
[Seller Incentive - 'NO PAYMENTS UNTIL 2026' w/ Seller credit, using Preferred Lender! *pending qualifications, see Flyer] Welcome to Jacksonville Ranch Club II - a premier gated and equestrian-friendly community! This brand-new construction home offers 5 bedrooms, 3 full bathrooms, and 2,823 sq ft of well-designed living space with a spacious 3-car garage, on a large expansive lot. Enjoy modern finishes throughout, including quartz countertops in the kitchen and all bathrooms, complemented by top-of-the-line Moen fixtures. The open floor plan offers flexible living options and plenty of natural light. Set on a quiet homesite with secluded surroundings, this home provides a peaceful retreat while being just minutes from Jacksonville International Airport, Downtown, and key metro areas. Everything is 100% new construction with a 10 year structural warranty! Don't miss your chance to own in one of Jacksonville's most desirable private communities!
Contact an agent
Home facts
- Year built:2025
- Listing Id #:2099402
- Added:62 day(s) ago
- Updated:August 02, 2025 at 12:46 PM
Rooms and interior
- Bedrooms:5
- Total bathrooms:3
- Full bathrooms:3
- Living area:2,823 sq. ft.
Heating and cooling
- Cooling:Central Air, Electric
- Heating:Central, Electric
Structure and exterior
- Roof:Shingle
- Year built:2025
- Building area:2,823 sq. ft.
- Lot area:1.56 Acres
Utilities
- Water:Water Available, Well
- Sewer:Septic Tank, Sewer Available
Finances and disclosures
- Price:$595,000
- Price per sq. ft.:$210.77
New listings near 11125 Saddle Club Drive
- New
 $315,000Active3 beds 2 baths1,683 sq. ft.
$315,000Active3 beds 2 baths1,683 sq. ft.6923 Gaillardia Road, Jacksonville, FL 32211
MLS# 2104475Listed by: RE/MAX UNLIMITED - New
 $299,900Active4 beds 3 baths1,608 sq. ft.
$299,900Active4 beds 3 baths1,608 sq. ft.8708 Cheryl Ann Lane, Jacksonville, FL 32244
MLS# 2104476Listed by: JWB REALTY LLC - New
 $120,000Active2 beds 1 baths961 sq. ft.
$120,000Active2 beds 1 baths961 sq. ft.3221 Hickorynut Street, Jacksonville, FL 32208
MLS# 2104452Listed by: HERRON REAL ESTATE LLC - New
 $59,900Active2 beds 1 baths1,008 sq. ft.
$59,900Active2 beds 1 baths1,008 sq. ft.1644 Barber Lane, Jacksonville, FL 32209
MLS# 2104458Listed by: AMERICAN REAL ESTATE SOLUTIONS LLC - New
 $85,000Active2 beds 1 baths682 sq. ft.
$85,000Active2 beds 1 baths682 sq. ft.4506 Friden Drive, Jacksonville, FL 32209
MLS# 2104464Listed by: VIRTUALTY REAL ESTATE - New
 $300,000Active4 beds 2 baths1,620 sq. ft.
$300,000Active4 beds 2 baths1,620 sq. ft.5504 Bradshaw Street, Jacksonville, FL 32277
MLS# 2104443Listed by: VERTICAL REALTY - New
 $489,900Active4 beds 2 baths2,219 sq. ft.
$489,900Active4 beds 2 baths2,219 sq. ft.1848 Sunchase Court, Jacksonville, FL 32246
MLS# 2103129Listed by: MIDDLETON REALTY, INC. - New
 $105,000Active3 beds 2 baths1,120 sq. ft.
$105,000Active3 beds 2 baths1,120 sq. ft.3620 Effee Street, Jacksonville, FL 32209
MLS# 2104426Listed by: VIRTUALTY REAL ESTATE - New
 $395,000Active4 beds 2 baths1,760 sq. ft.
$395,000Active4 beds 2 baths1,760 sq. ft.11707 Wynell Road, Jacksonville, FL 32218
MLS# 2104403Listed by: ROUND TABLE REALTY - New
 $168,500Active3 beds 2 baths1,094 sq. ft.
$168,500Active3 beds 2 baths1,094 sq. ft.1928 Brackland Street, Jacksonville, FL 32206
MLS# 2104405Listed by: REAL BROKER LLC
